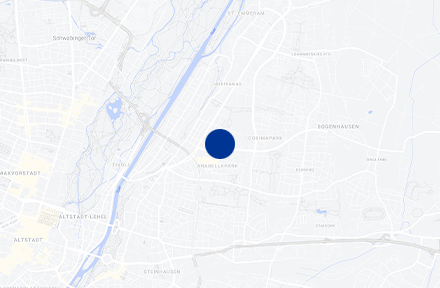Stief House, 2011
Bogenhausen
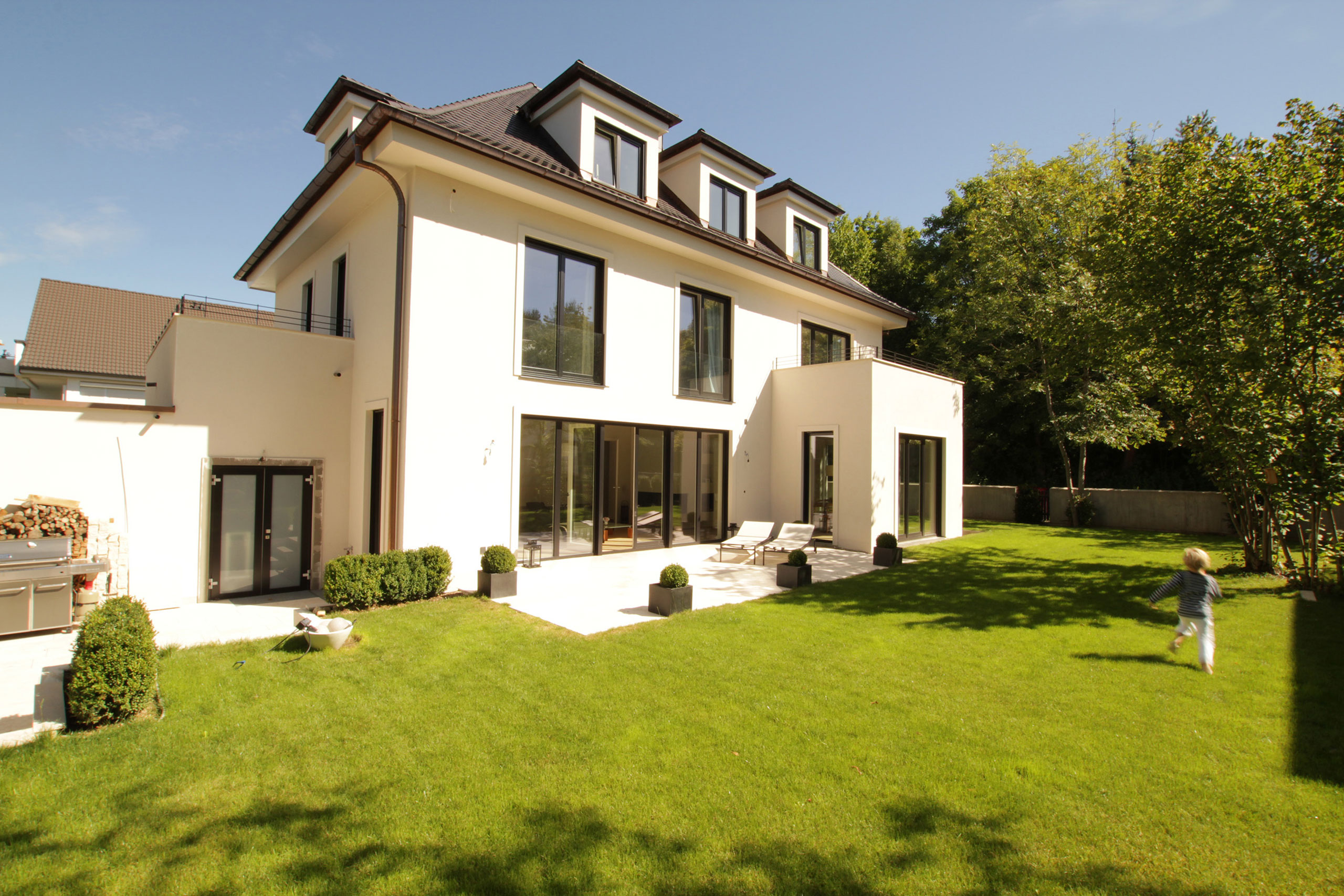
The single-family house is located in Munich’s Bogenhausen district near Arabellapark. The house has two full floors and an attic. The volume massing and façade design take up local motifs and thus blend timelessly and seamlessly into the neighbourhood. Facing Vandalenstrasse, the façade is a classically perforated façade with parapet-deep windows. Towards the garden, the façade is more modern with large openings on the ground floor and floor-to-ceiling windows on the upper floor. Furthermore, the elegant but modern character of the house is underscored by the sand-coloured plaster and the contrasting anthracite colour of the windows and roof.
The ground floor is L-shaped. The result is a bright dining room with an all-round view of the garden. There is a terrace above it linked to the master bedroom. The interiors are spacious and clad with natural stone and real wood parquet. Elegantly restrained carpentry fixtures round off the interior design.
Category
Typology
Status
Completed
Timeline
2010–2011
Gross floor area
200 m²
Service phases
1, 2, 3, 4, 5, 6, 7, 8, 9
Client
Familie Stief
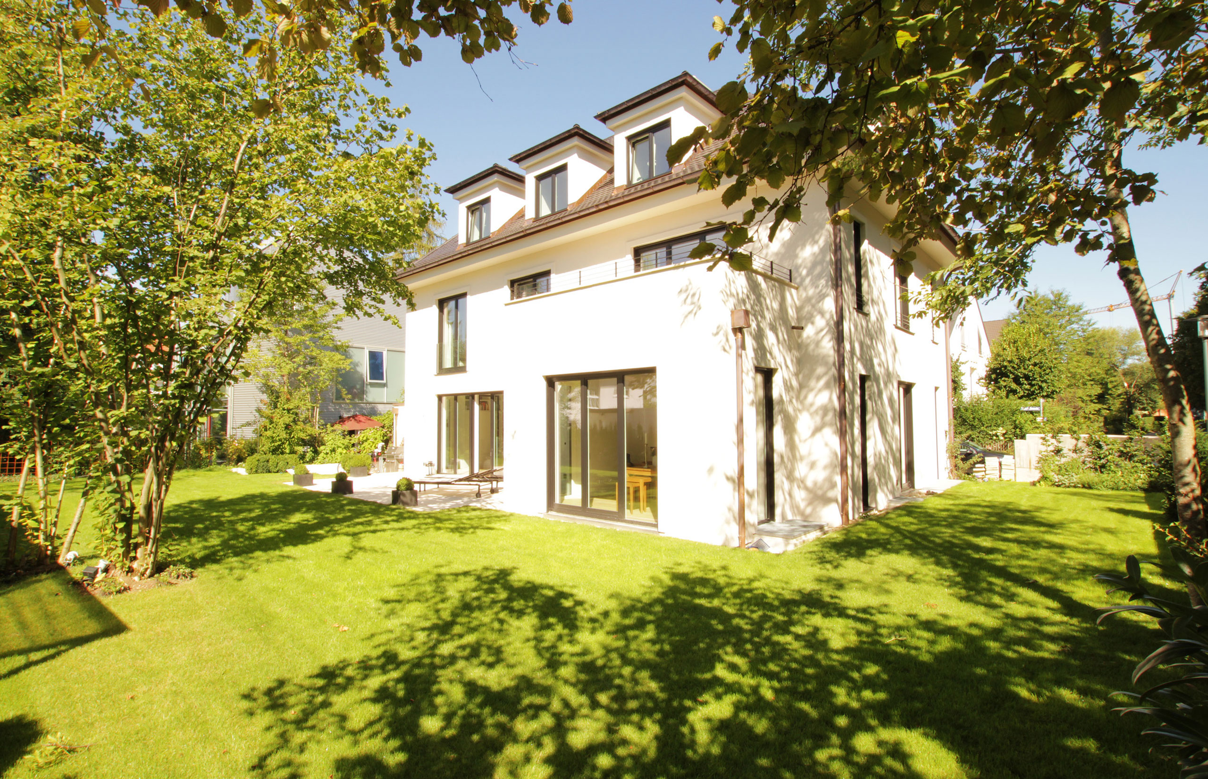
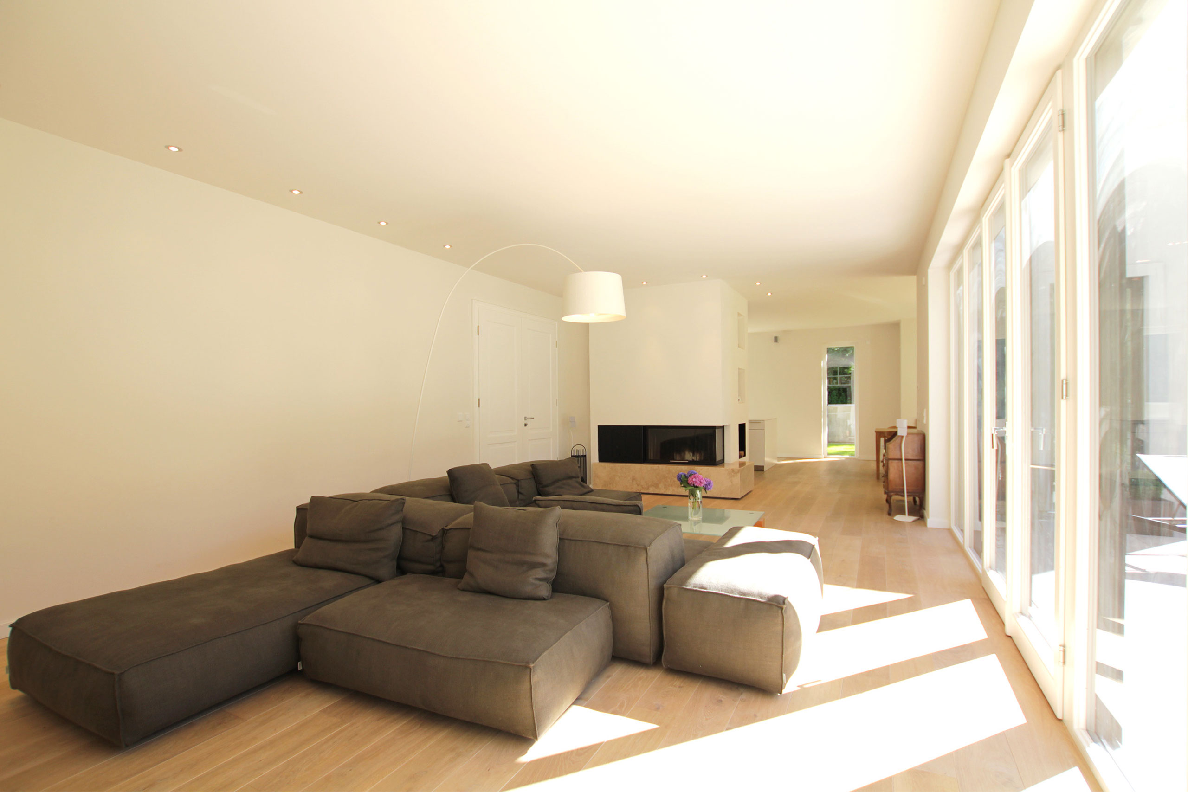
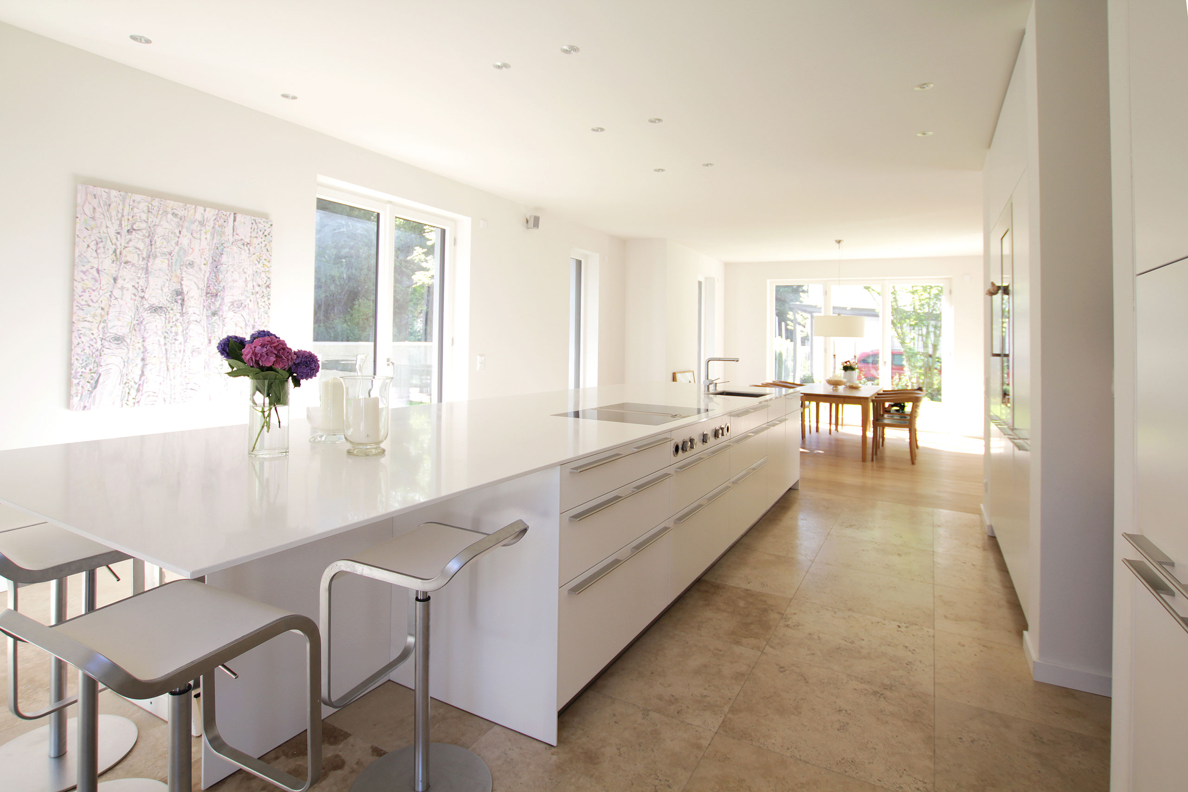
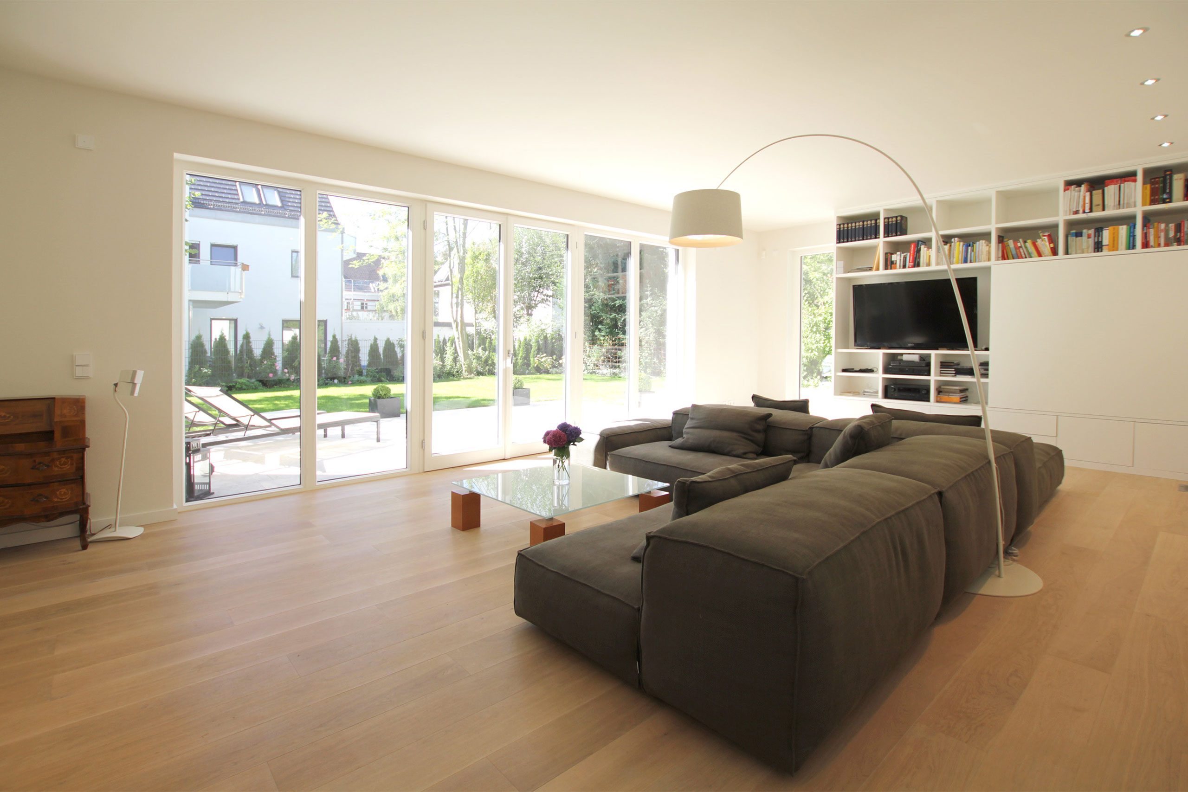
Typology
Status
Completed
Timeline
2010–2011
Gross floor area
200 m²
Service phases
1, 2, 3, 4, 5, 6, 7, 8, 9
Client
Familie Stief
