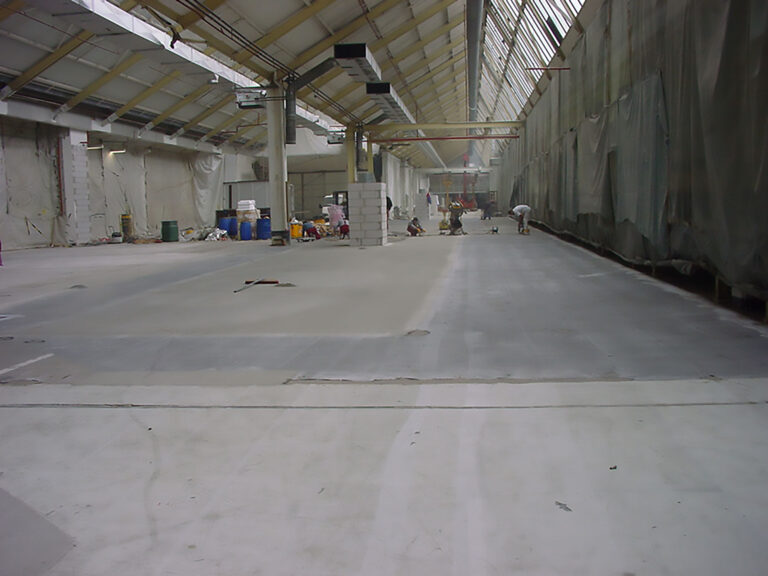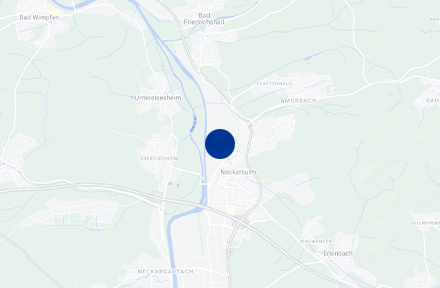AUDI D3, 2002
Halls B16 and C09, Neckarsulm
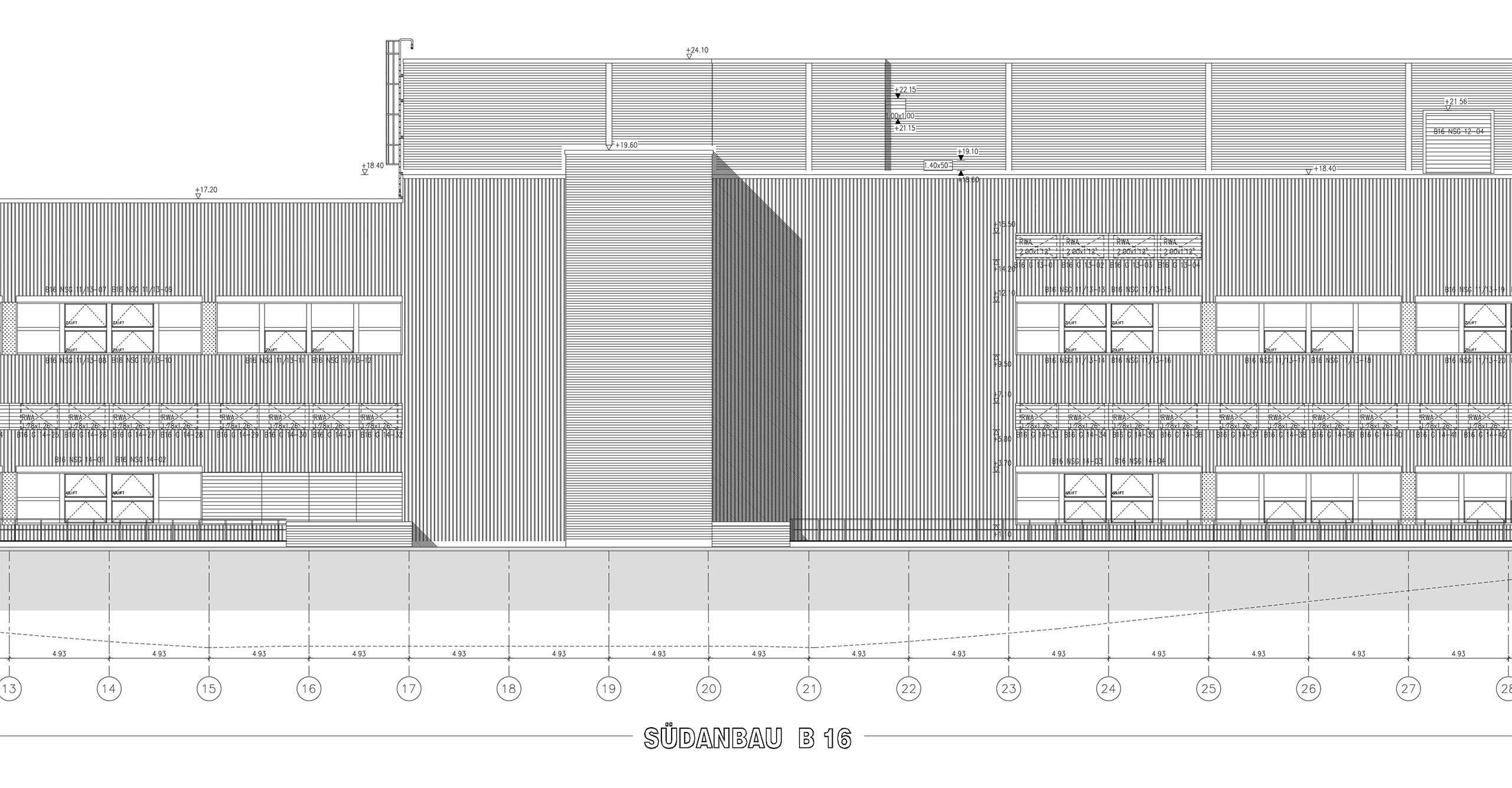
The AUDI D3 project consists of the expansion of assembly halls B16 and C09, as well as the construction of a conveyor bridge on the premises of AUDI AG in Neckarsulm. The ABH planning provisions included the full range of services for project planning as well as general planning for the supporting structure and building amenities.
Category
Typology
Status
Completed
Timeline
1999–2002
Gross floor area
38.000 m²
Service phases
1, 2, 3, 4, 5, 6, 7, 8, 9
Client
AUDI AG
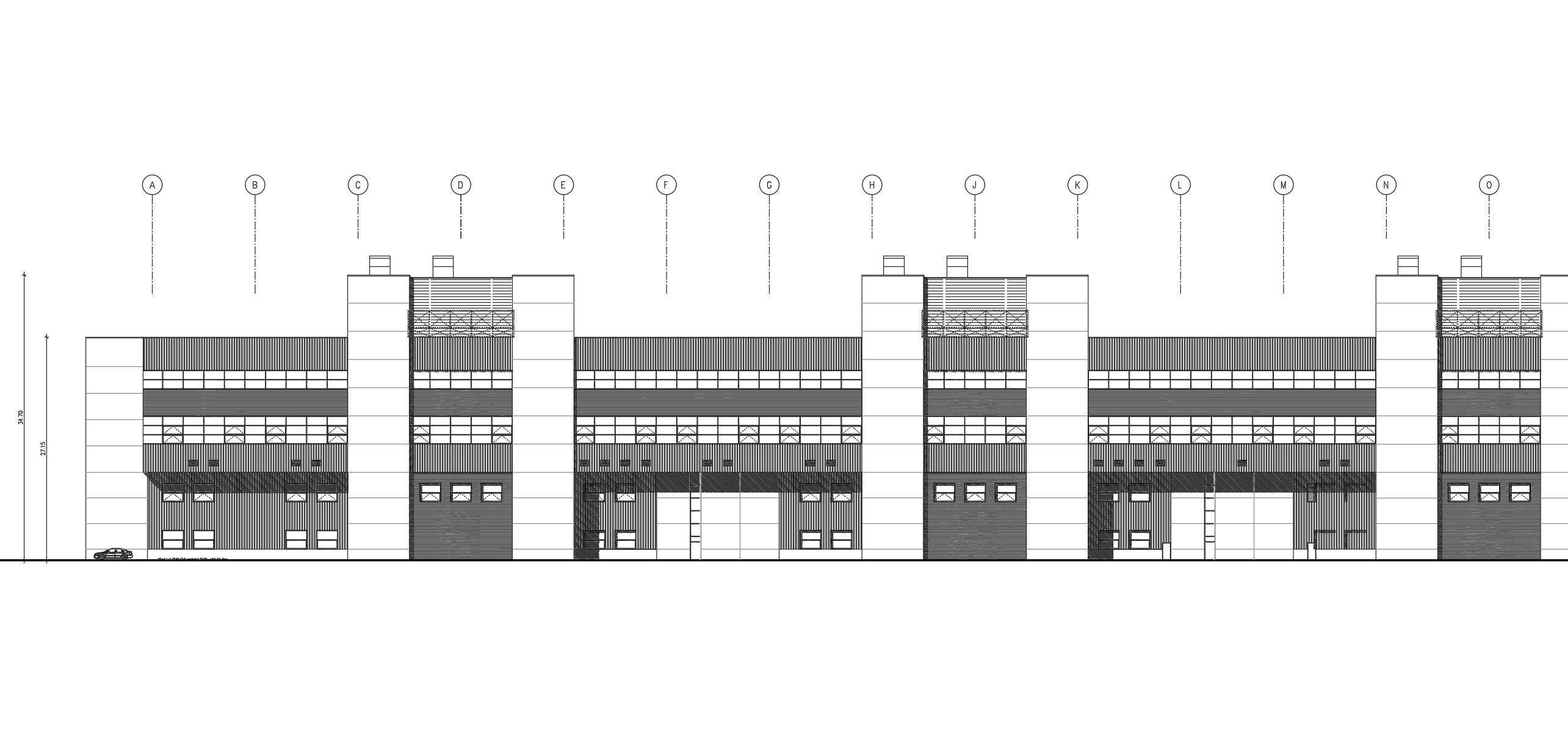
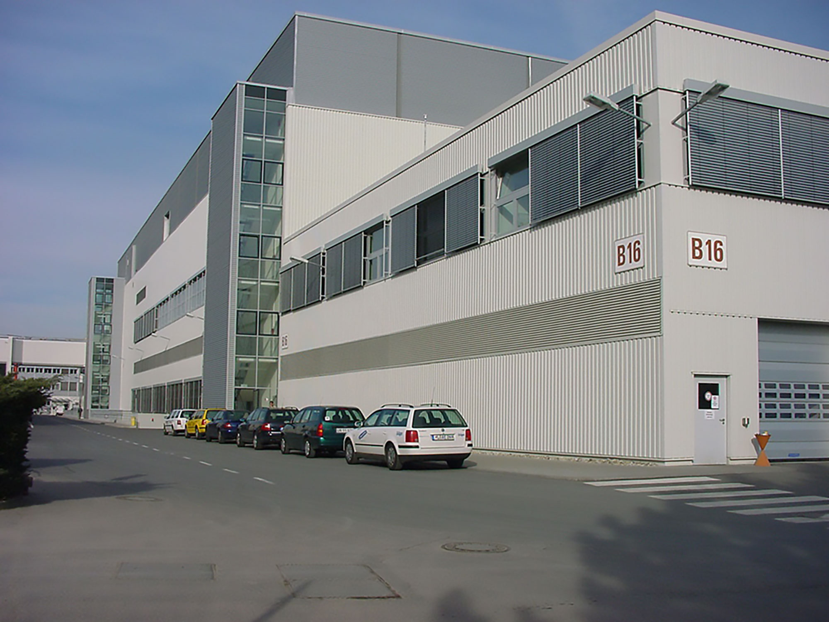
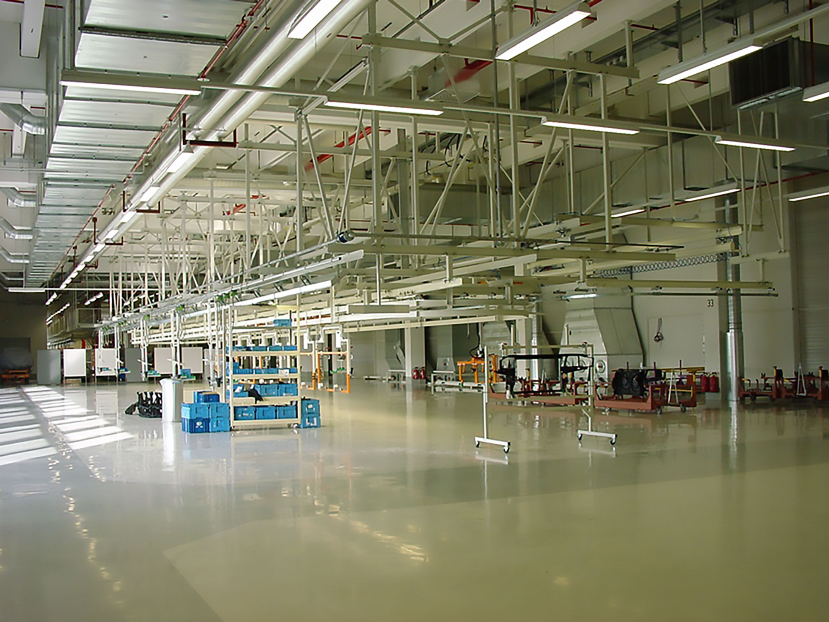
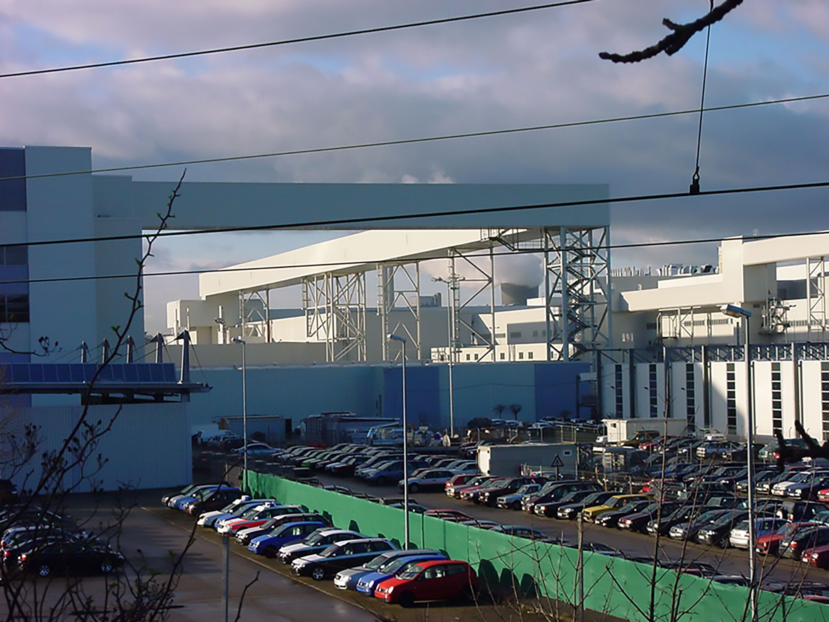
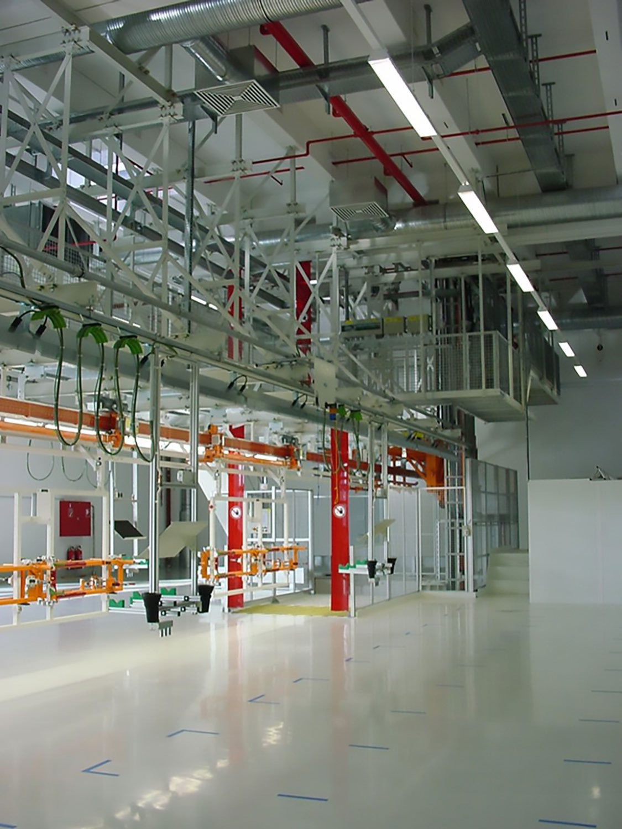
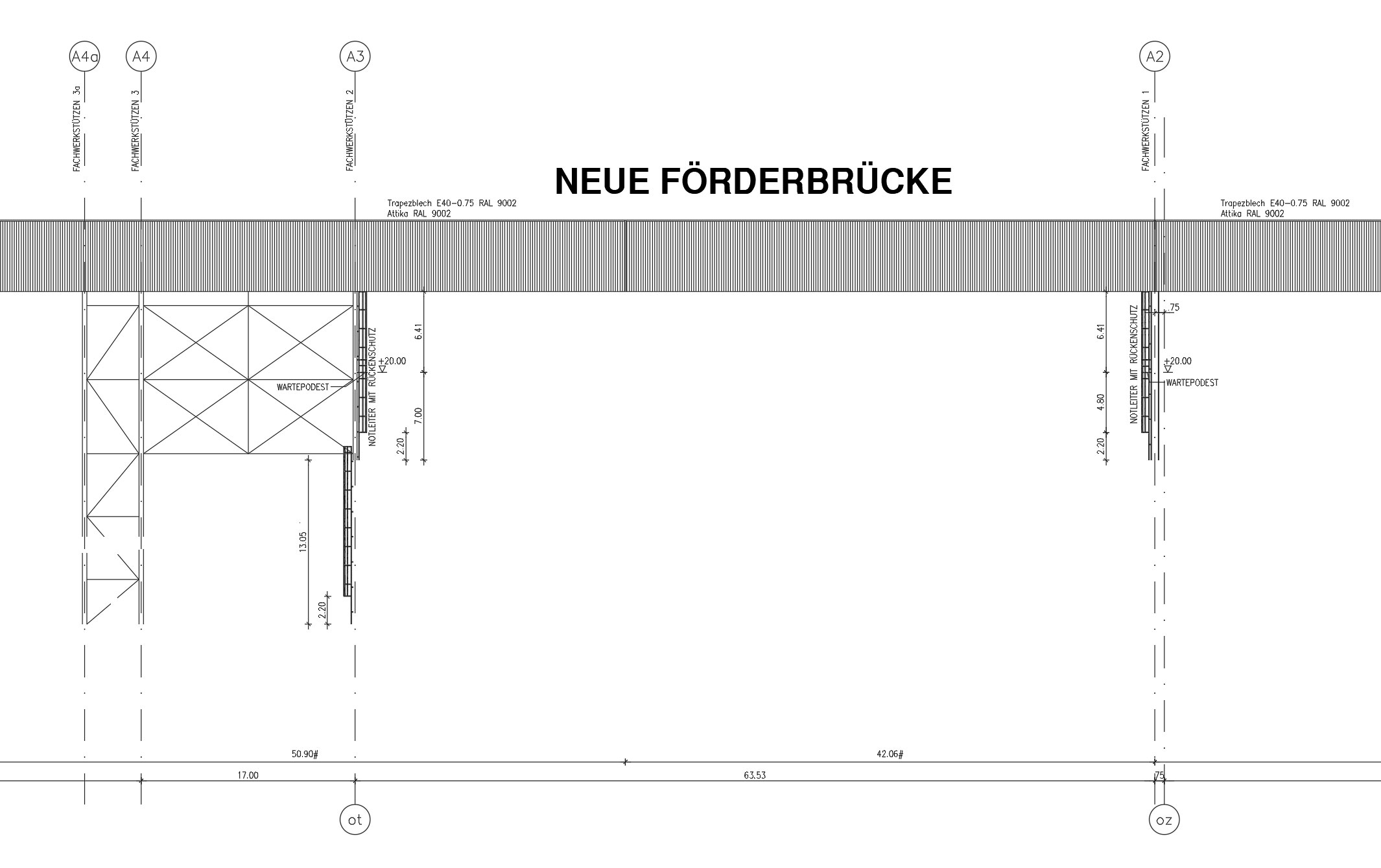
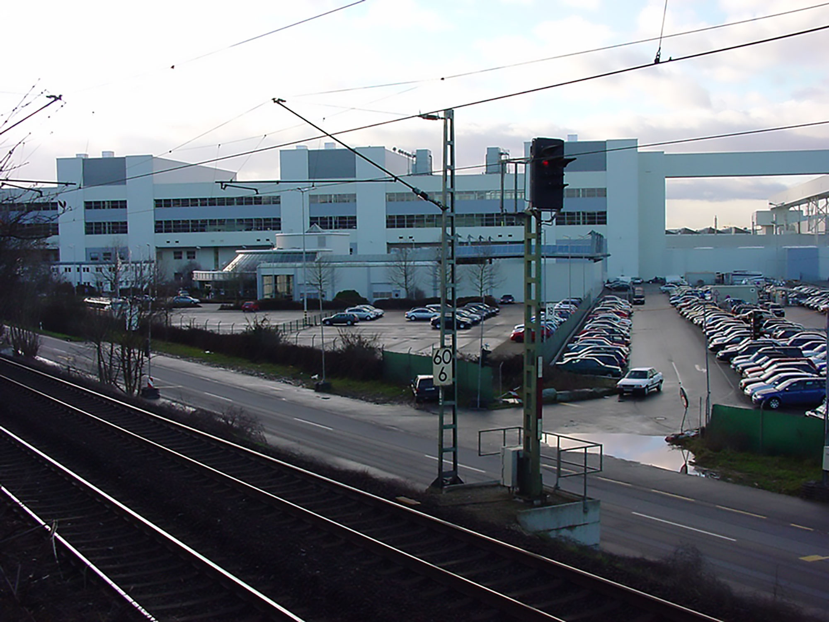
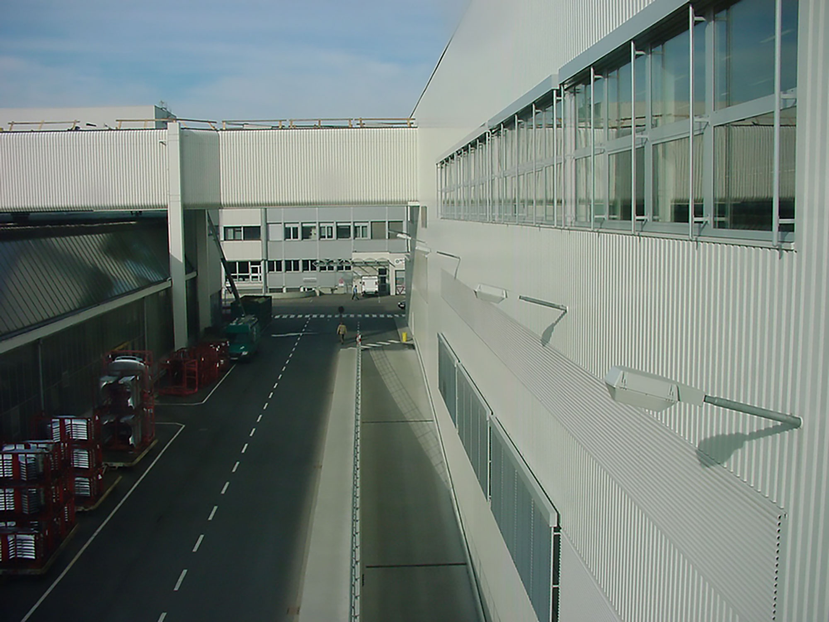
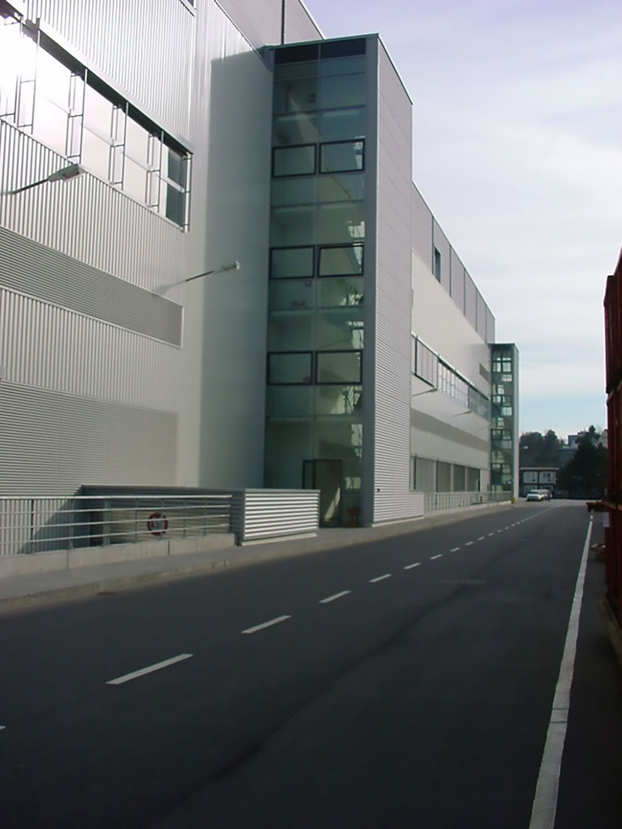
Category
Typology
Status
Completed
Timeline
1999–2002
Gross floor area
38.000 m²
Service phases
1, 2, 3, 4, 5, 6, 7, 8, 9
Client
AUDI AG
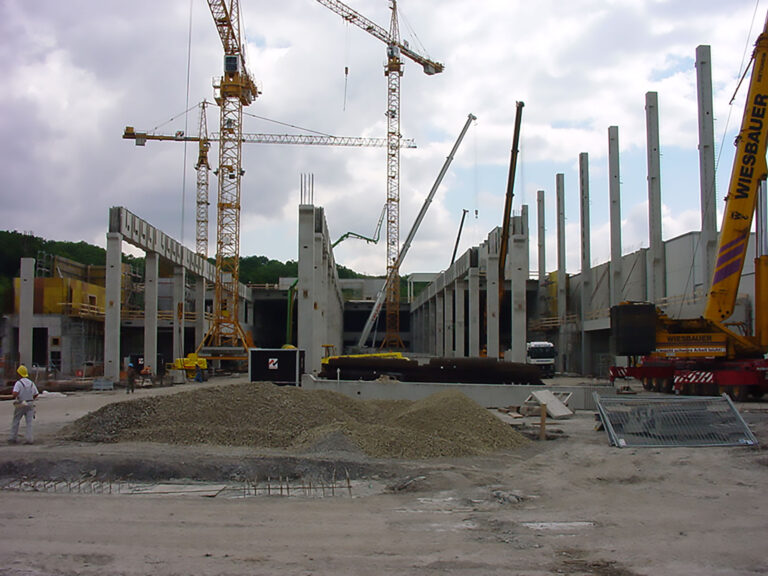
— Behind the Scenes
