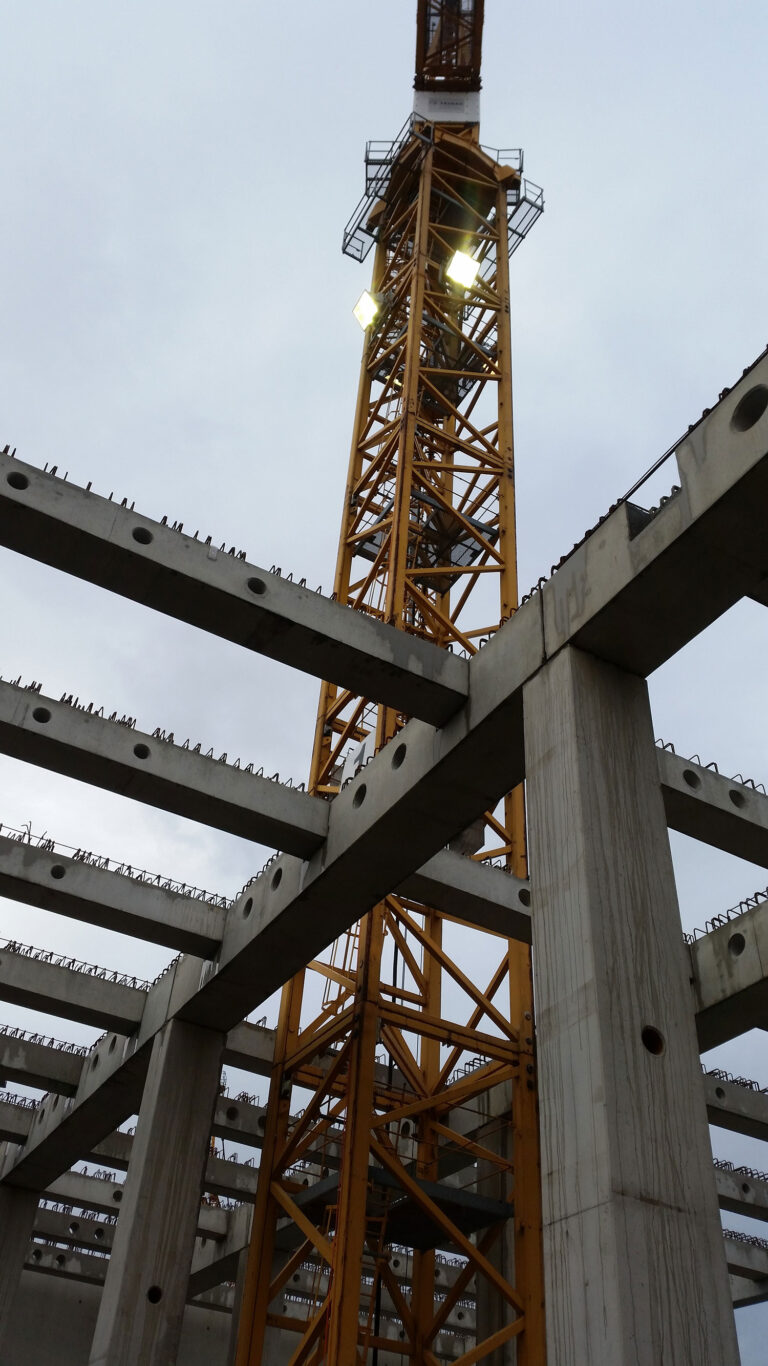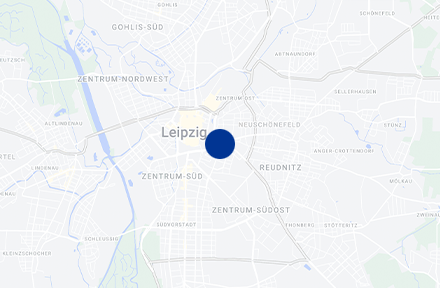GDL, 2017
Wertpapierdruckerei
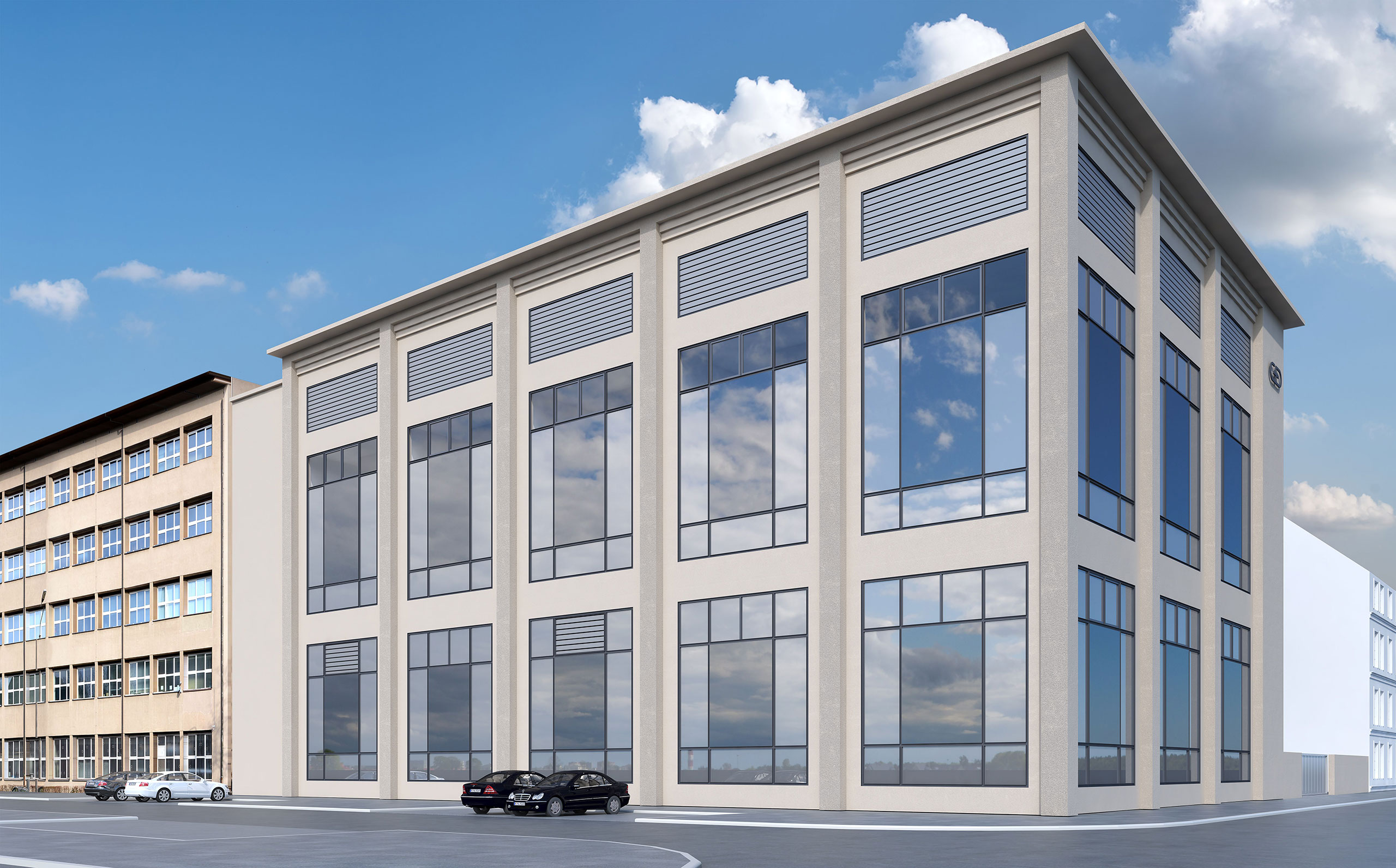
The site of the project is located in the inner-city Leipzig district of Zentrum-Südost. On the corner of Johannisgasse and Goldschmidtstrasse, a new production hall of the securities printing company was built in the middle of the Wilhelminian style district.
With a total gross floor area of 3,800m², the head building completed the corner of the block edge. The building has three storeys, the two lower ones of which are double height with mezzanines. The height of the eaves is flush with that of the five-storey neighbouring building. Each of the two-storey floors houses a production hall. Additionally, the building houses office and storage space.
The design spans the aesthetic arc between the Wilhelminian style buildings and that of the neighbouring industrial buildings. The industrial influences are evident in the form of large window areas structured with bars and large ventilation grilles. The influence of the historical neighbouring buildings can also be seen in the façade, with its pilaster strips and a reduced interpretation of the roof cornice. ABH provided the project planning as well as extensive general planning services.
Typology
Status
Completed
Timeline
2014–2017
Gross floor area
3.800 m²
Service phases
3, 4, 5, 6, 7, 8
Client
Giesecke & Devrient GmbH
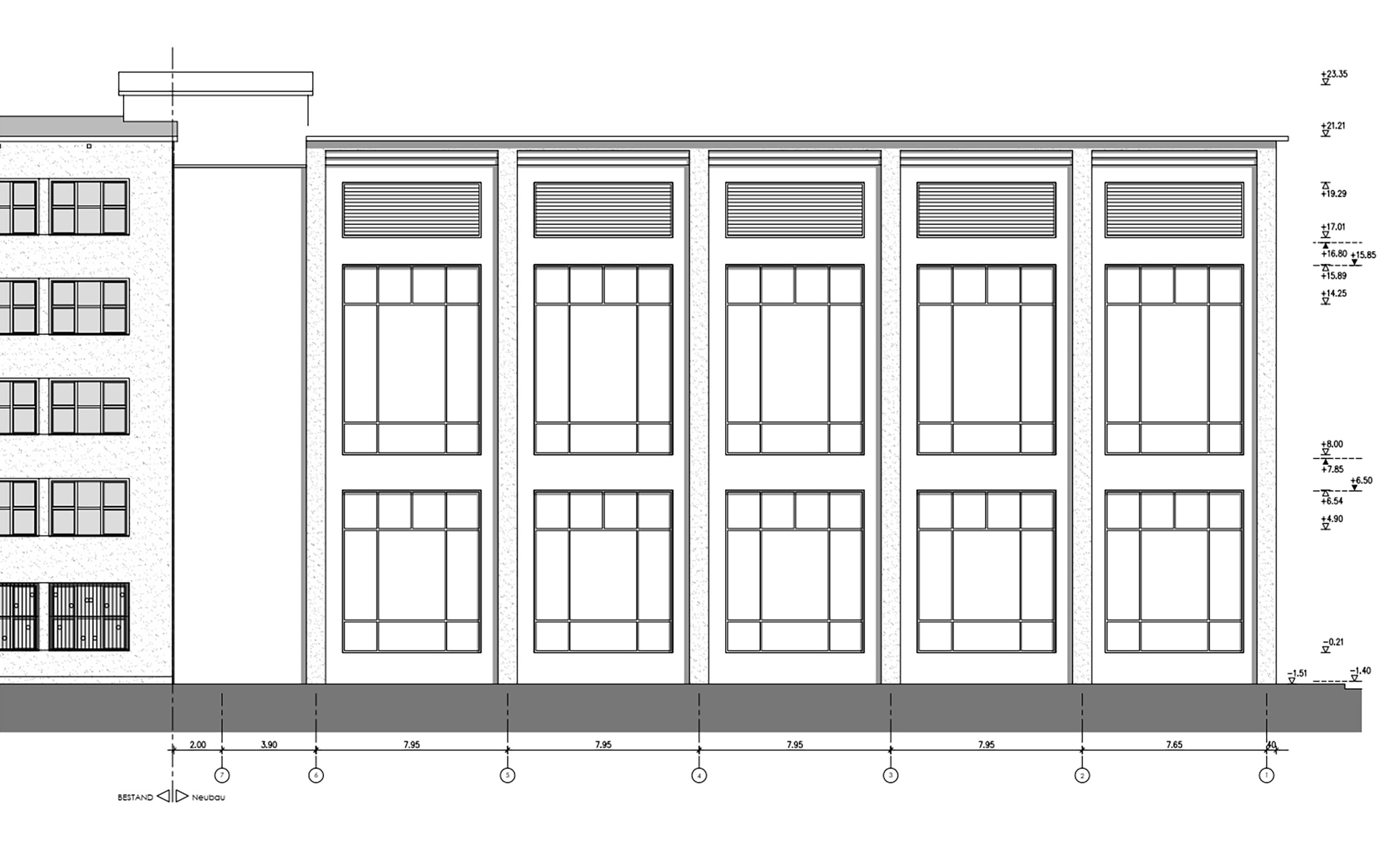
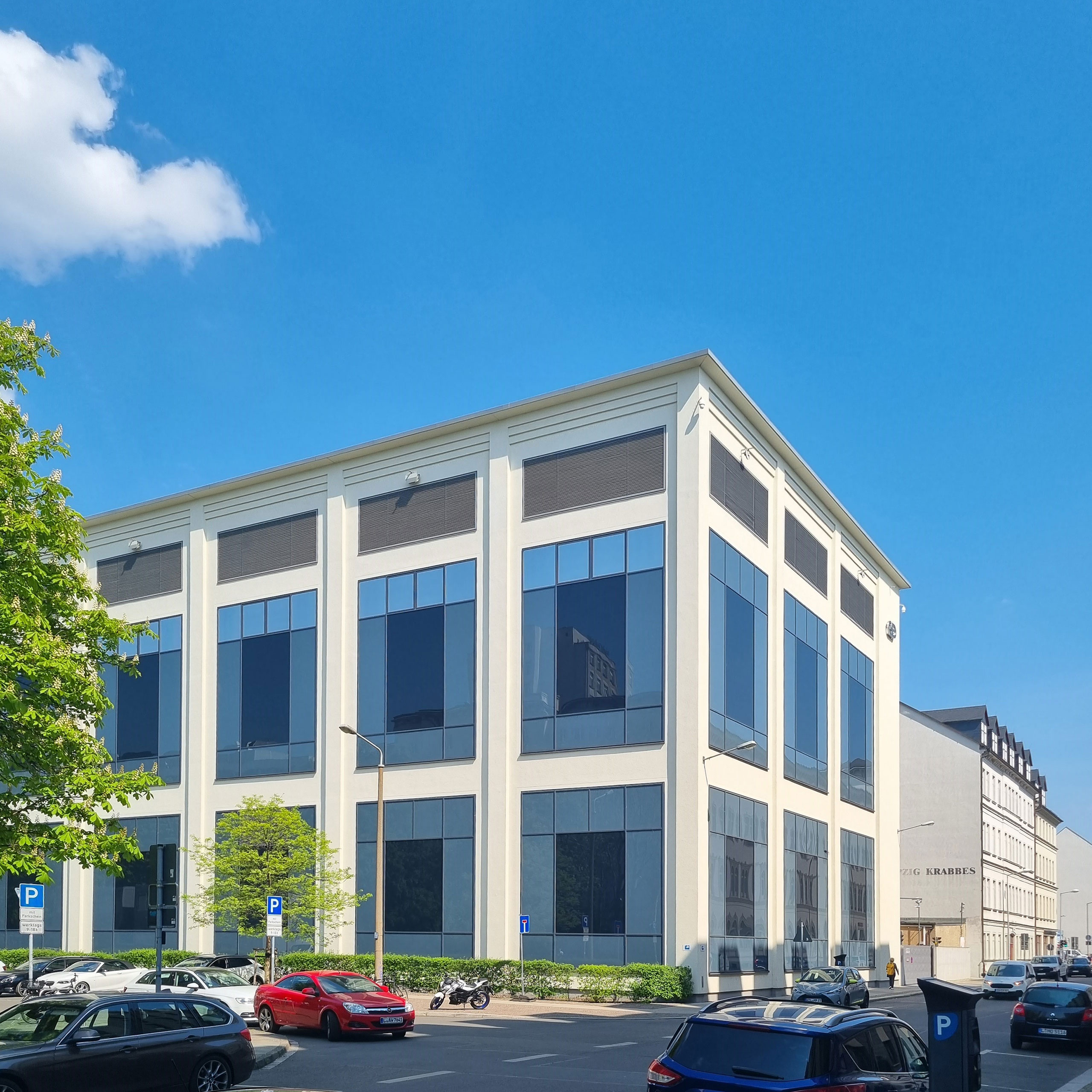
Typology
Status
Completed
Timeline
2014–2017
Gross floor area
3.800 m²
Service phases
3, 4, 5, 6, 7, 8
Client
Giesecke & Devrient GmbH
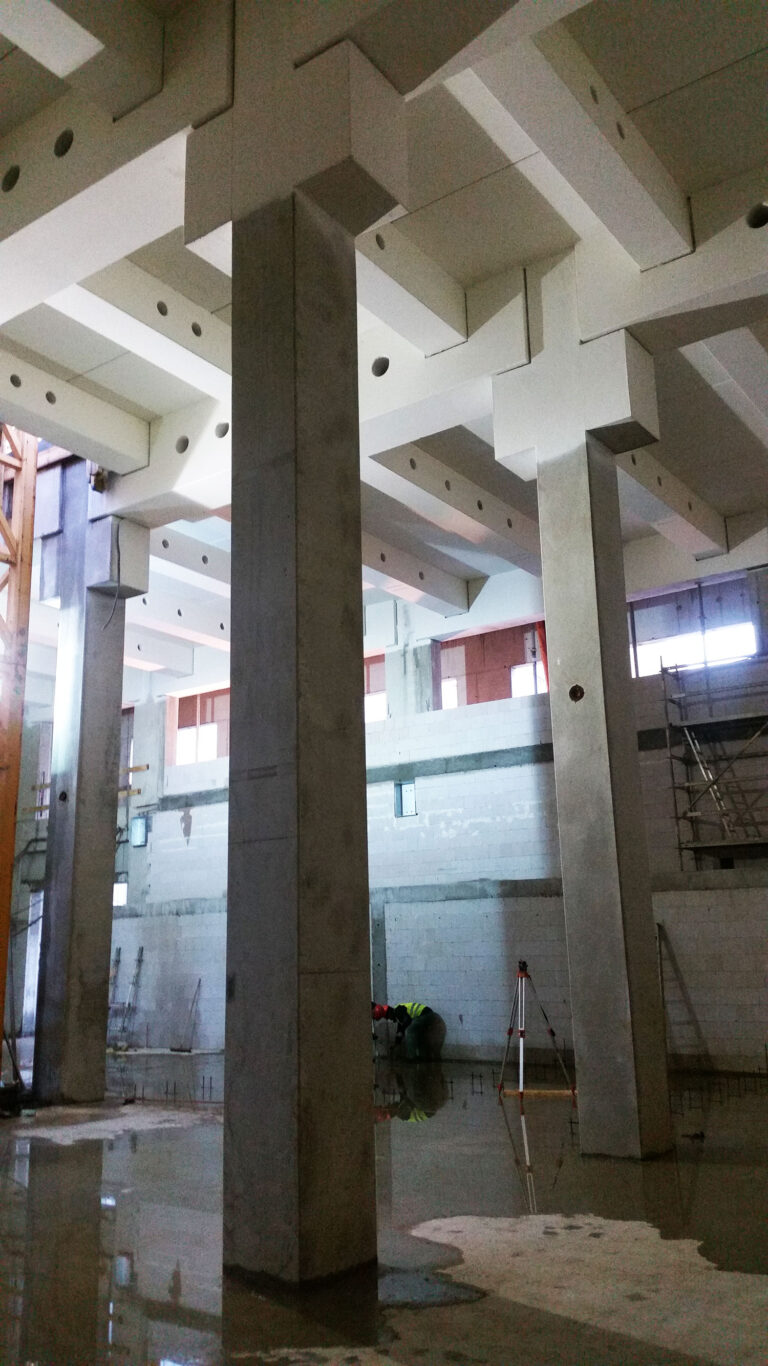
— Behind the Scenes
