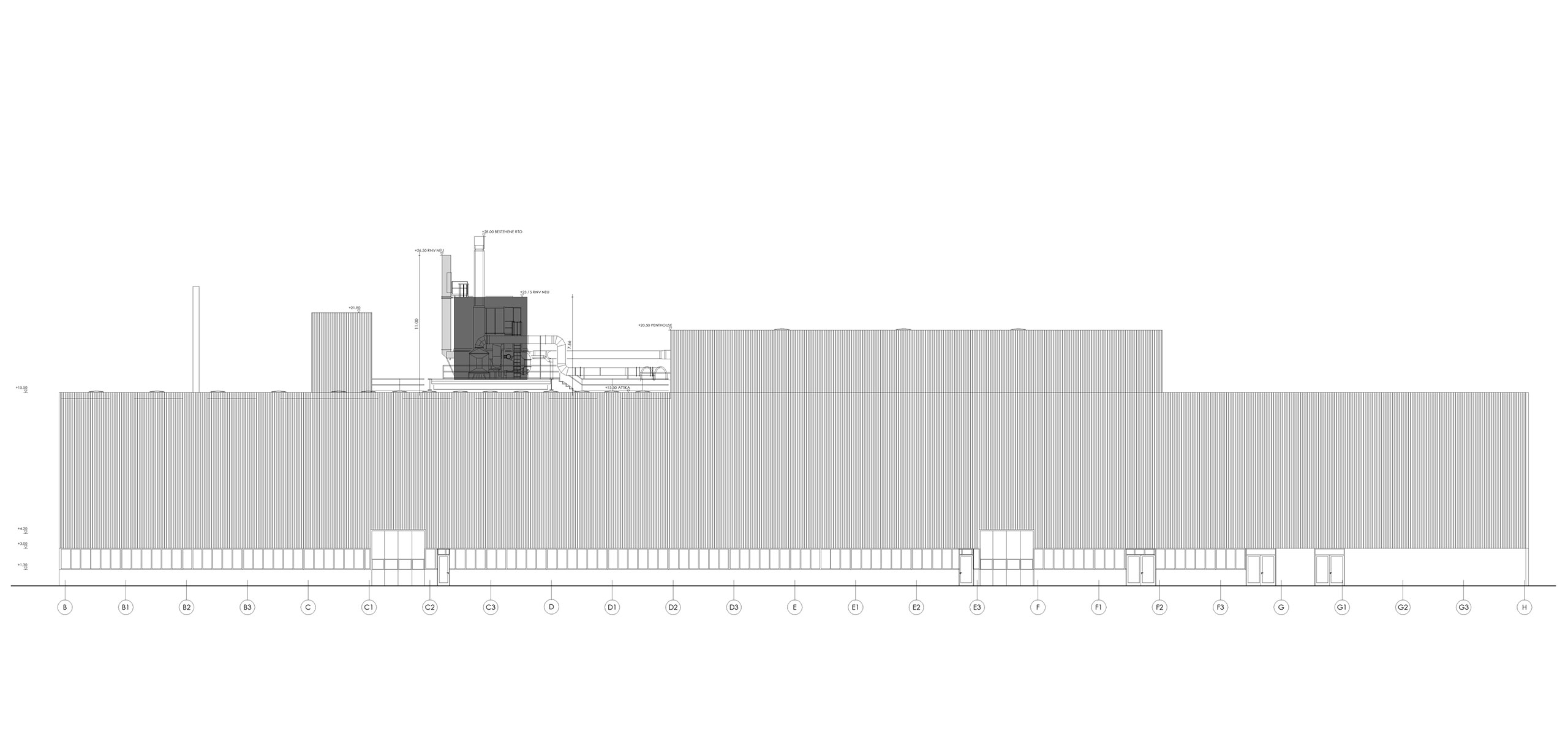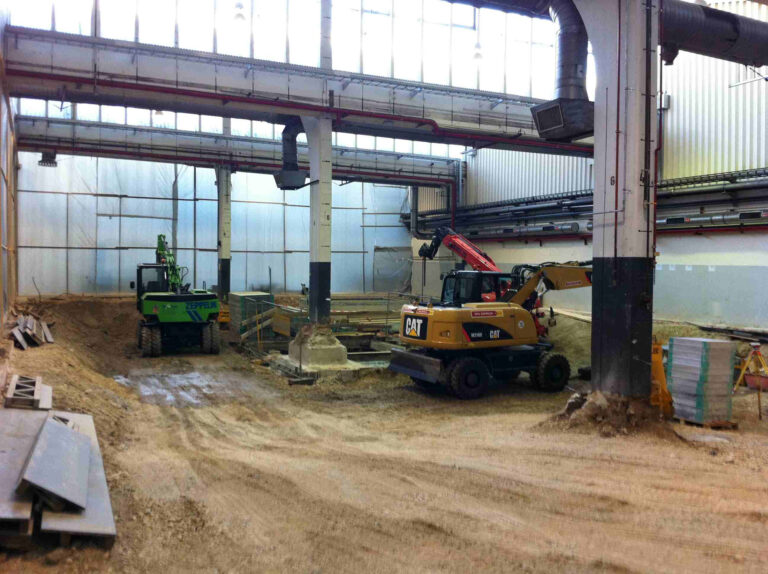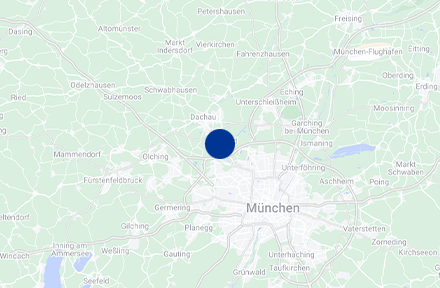MAN Hall F4, 2011
Hardening Shop, Smoke Curtains F4 and Ventilation System Paint Shop

A number of conversion measures were carried out in Hall F4 at the MAN site in Munich’s Allach district.
For example, a new hardening shop was installed. For this purpose, the base plate was partially demolished, with quenching basins being poured and sealed. Another measure was the installation of fire aprons. Furthermore, a ventilation and filter system were installed on the roof.
These and other measures were carried out within the framework of a general planning framework agreement.
Category
Typology
Status
Completed
Timeline
2010–2011
Gross floor area
900 m²
Service phases
1, 2, 3, 4, 5, 6, 7, 8, 9
Client
MAN Nutzfahrzeuge AG
Category
Typology
Status
Completed
Timeline
2010–2011
Gross floor area
900 m²
Service phases
1, 2, 3, 4, 5, 6, 7, 8, 9
Client
MAN Nutzfahrzeuge AG

— Behind the Scenes
