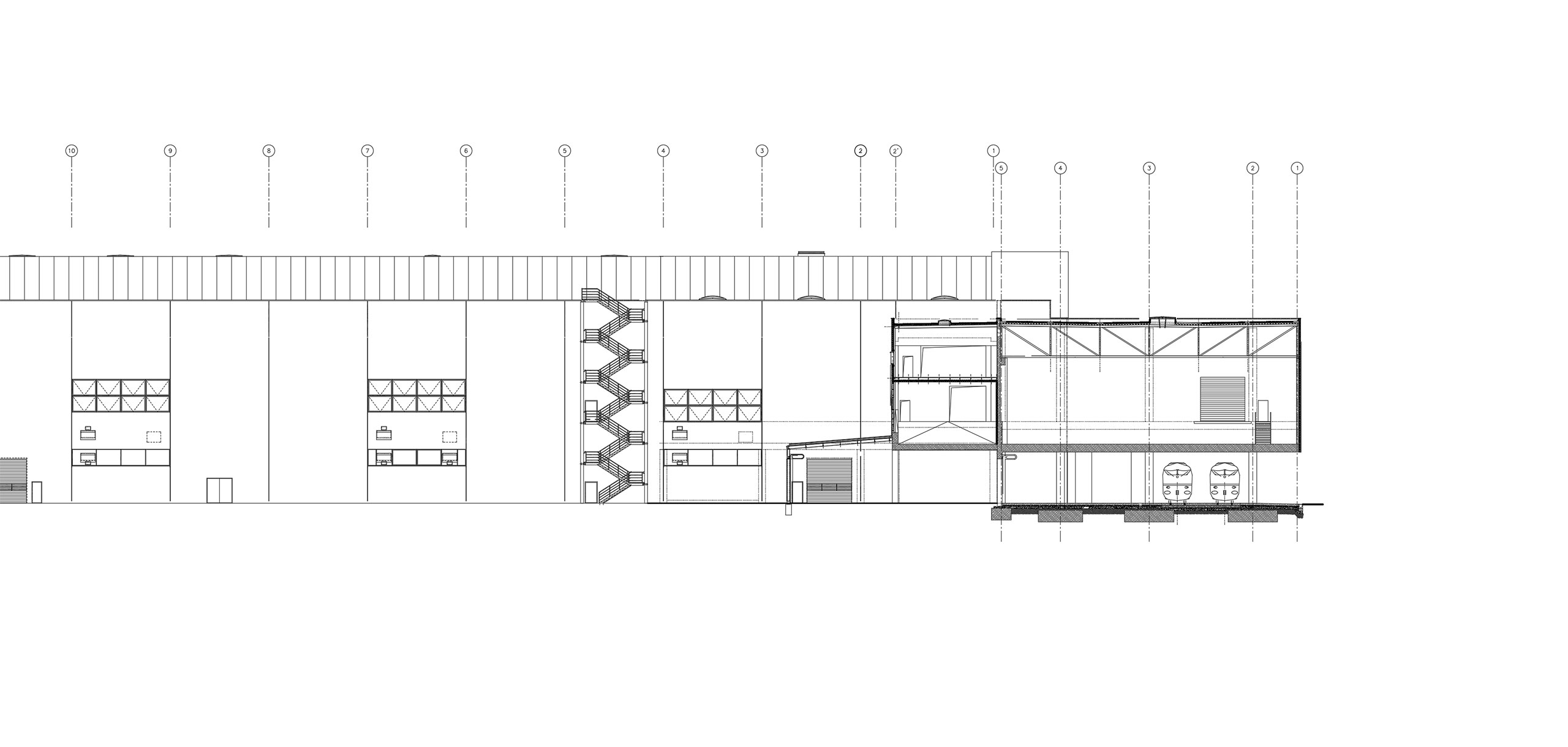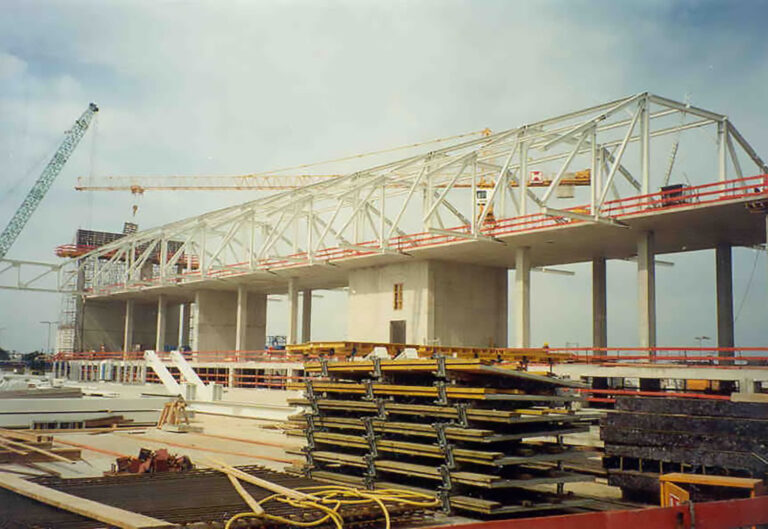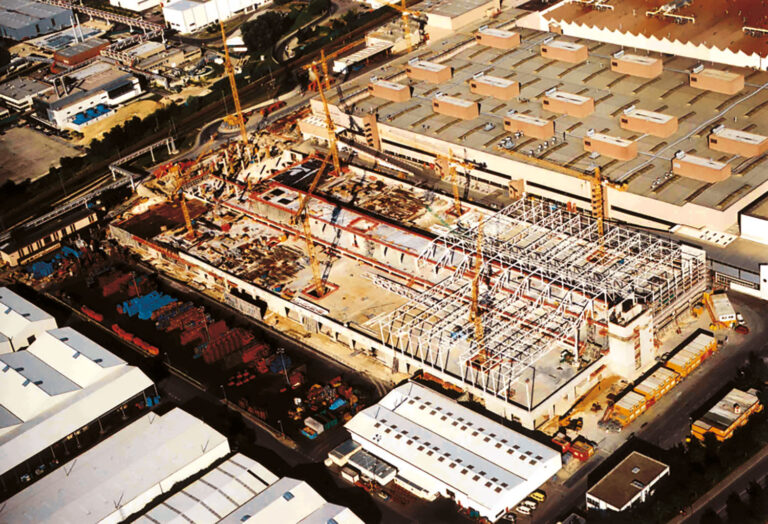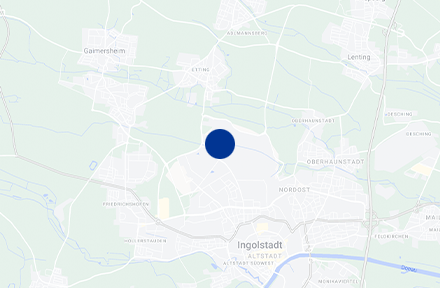AUDI A4, 2004
Assembly Hall A4 + Logistics Hall A13

The A4 project was a general planning contract on the premises of AUDI AG in Ingolstadt. In addition to the assembly hall A4, the logistics hall A13 was built to the north of halls A4 and A3, flanking along both halls. This hall connects both other halls to form a logistics deck.
The assembly hall A4 is divided into two floors. The ground floor contains the pre-assembly functions and sub-areas of logistics as well as the delivery zones. The actual production area is located on the hall floor. This includes the final assembly facility as well as the testing and finishing area of the production line coming from Hall A3. Delivery by truck and train is on the ground floor of the logistics hall. The upper floor of the logistics hall contains logistics facilities and intermediate storage areas.
Hall A4 has a length of approximately 260 m in the north-south direction and a width in the east-west direction of approximately 100 m. The logistics hall A13 has a length of approximately 200m in the east-west direction and a depth of approximately 30 m in the north-south direction.
The utilisation concept for Hall A4 envisions dividing the hall area in two lengthwise and designing the middle area as a supply, social and communication ‘clasp’.
Along the middle zone, the hall is divided by the vertical access to the escape stairwells. These escape stairwells extend from the ground floor to the technical floor.
Category
Typology
Status
Completed
Timeline
1998–2004
Gross floor area
75.000 m²
Service phases
1, 2, 3, 4, 5, 6, 7, 8, 9
Client
AUDI AG
Typology
Status
Completed
Timeline
1998–2004
Gross floor area
75.000 m²
Service phases
1, 2, 3, 4, 5, 6, 7, 8, 9
Client
AUDI AG

— Behind the Scenes

