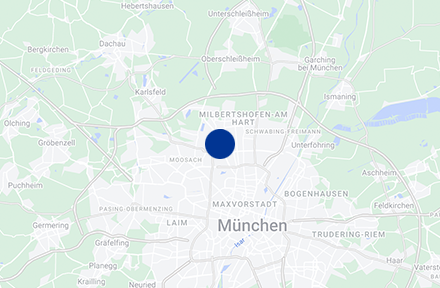Knorr-Bremse TCK3, 2013
Testing Facilities
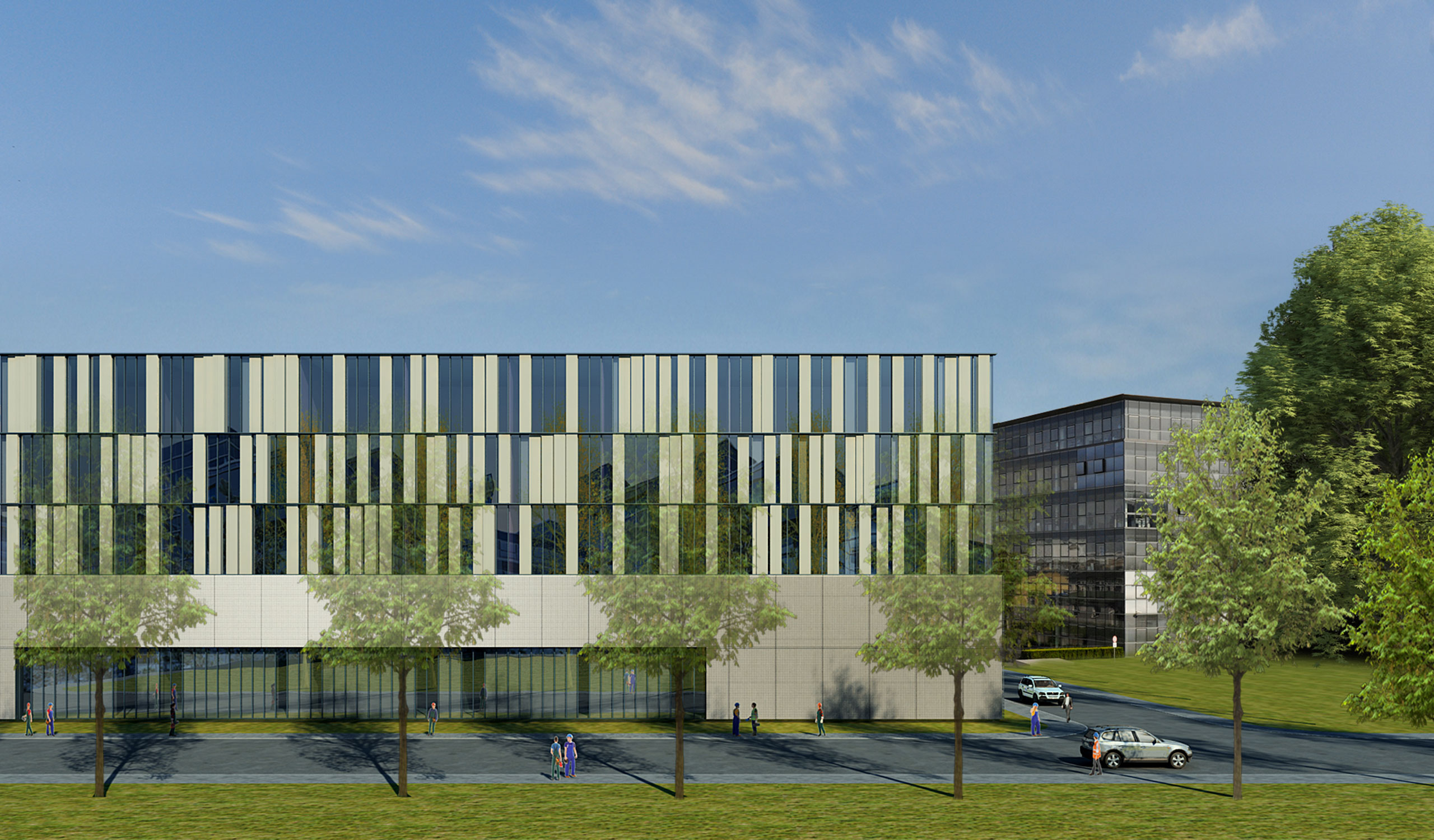
In the north of the main company site in Munich’s Milbertshofen district, Knorr-Bremse expanded its operational buildings on the basis of a master plan developed together with ABH. One of them is the TCK3, an office and testing building designed in the form of an elongated courtyard building with space for 283 employees.
In the basement and ground floor there are a total of six large test facilities and other small ones. For purposes of acoustics, there is a separation between the basement and ground floor to the upper floors, which is an essential requirement due to the test facilities. There are workshops on the first floor and office space on the floors above.
The two different functional areas and special acoustic requirements within the building are expressed on the façade as well. The façade is divided into a closed but translucent base made of expanded metal for the testing facilities and an aluminium and glass façade for the workshops and office space.
ABH provided the project planning in service phases 2 to 4 as general planner for the structural design.
Typology
Status
Completed
Timeline
2012–2013
Gross floor area
15.200 m²
Service phases
2, 3, 4
Client
Knorr-Bremse Systeme für Schienenfahrzeuge GmbH
Photography
3dpixel
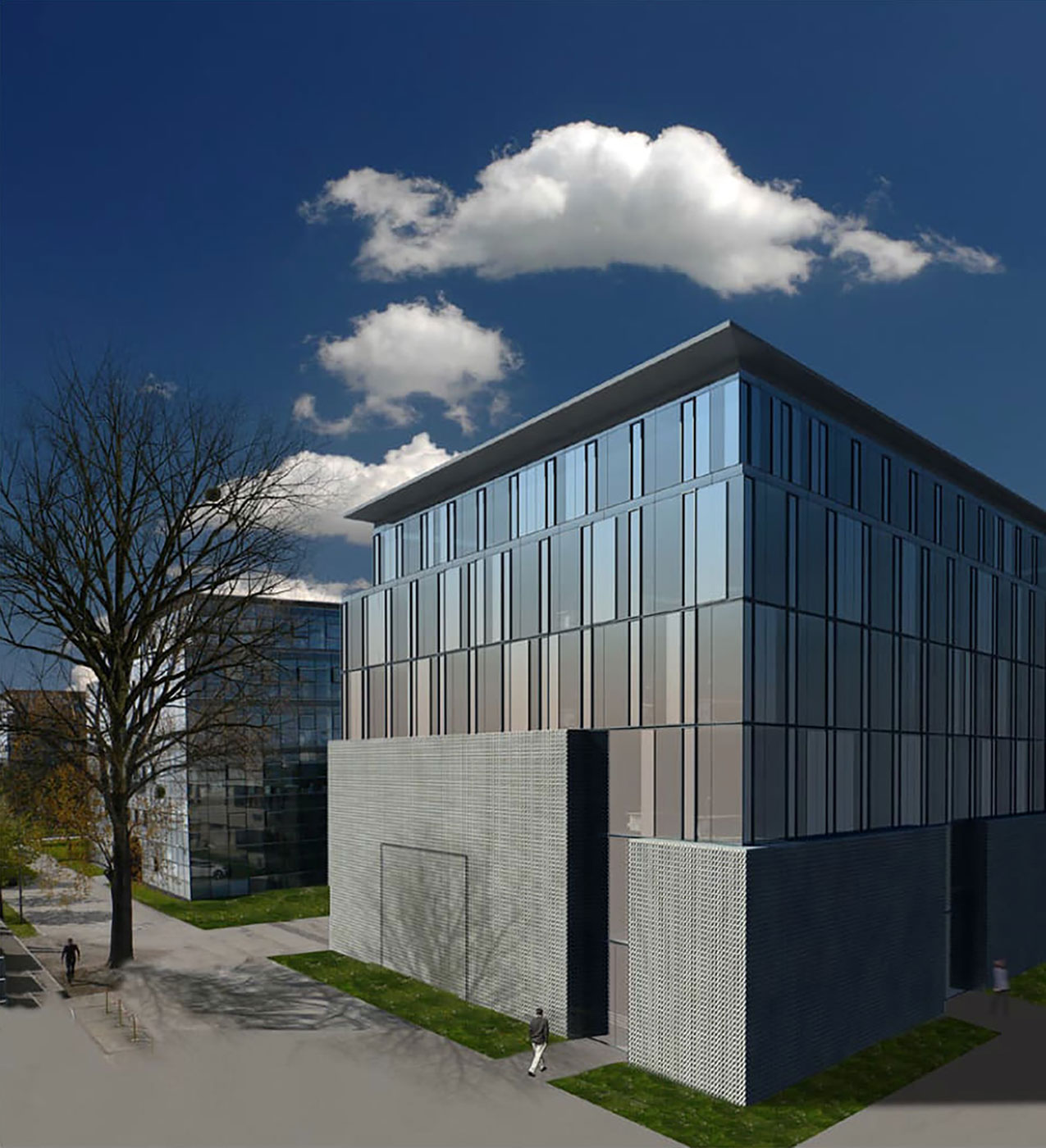
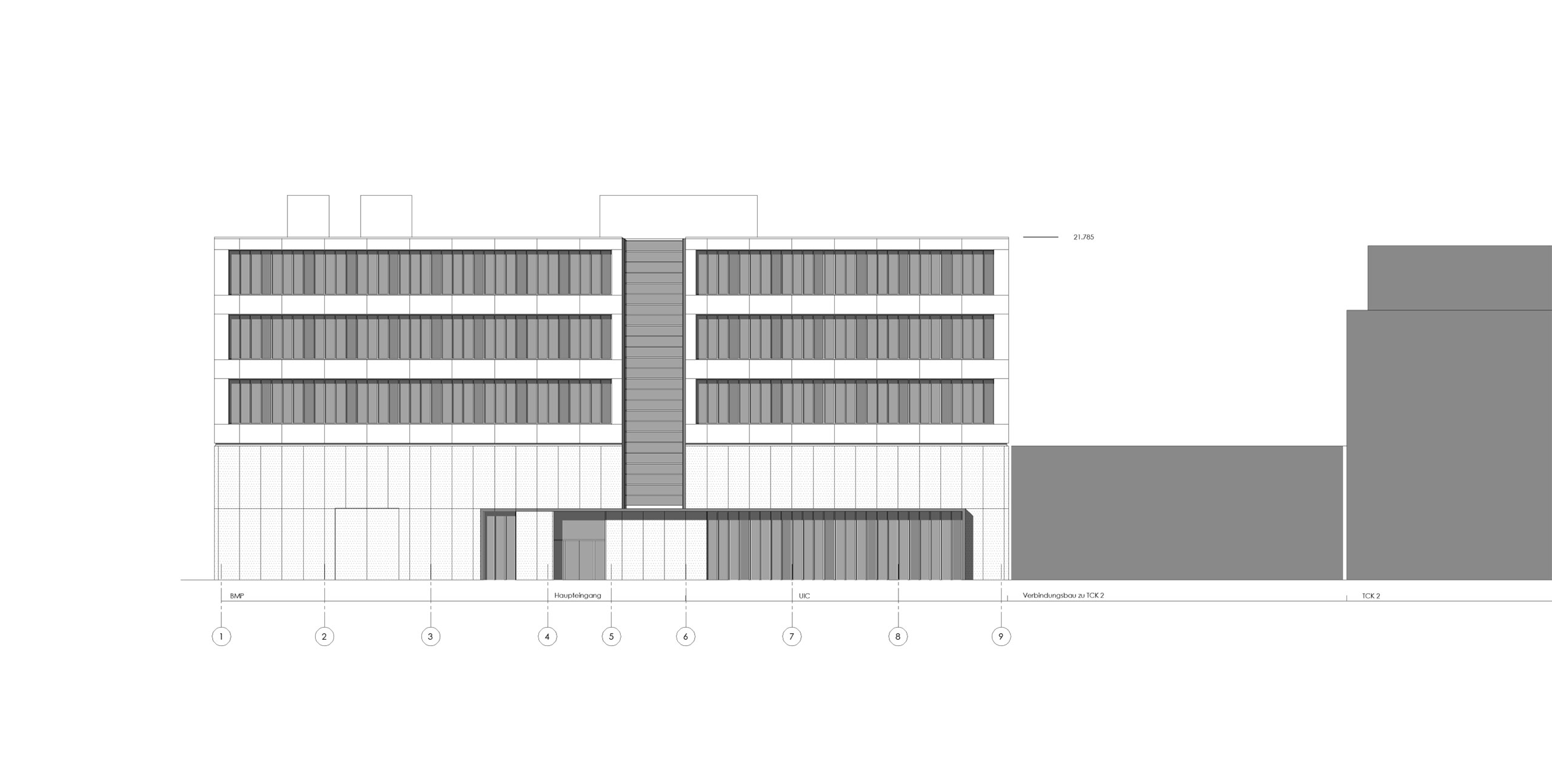
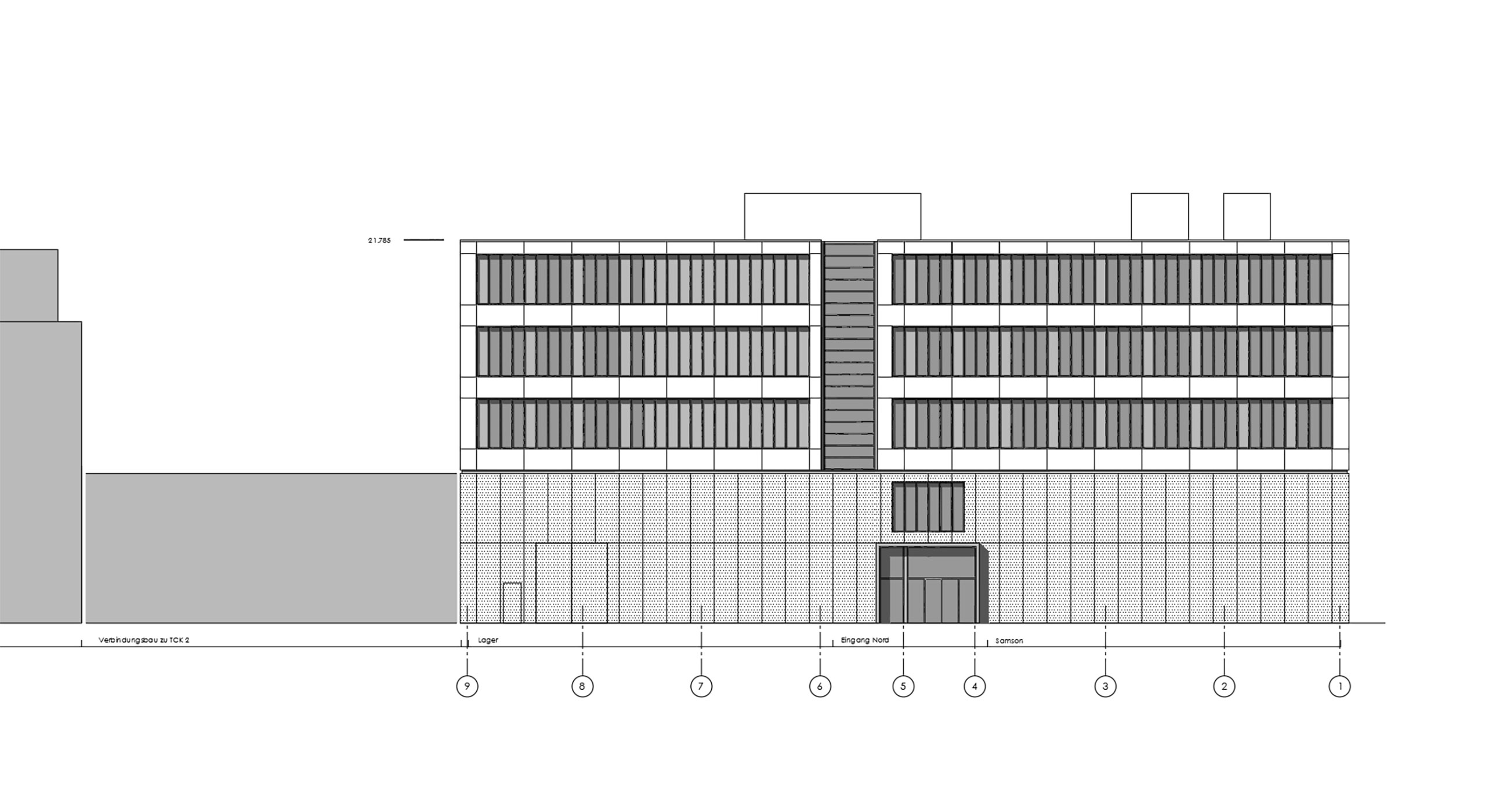
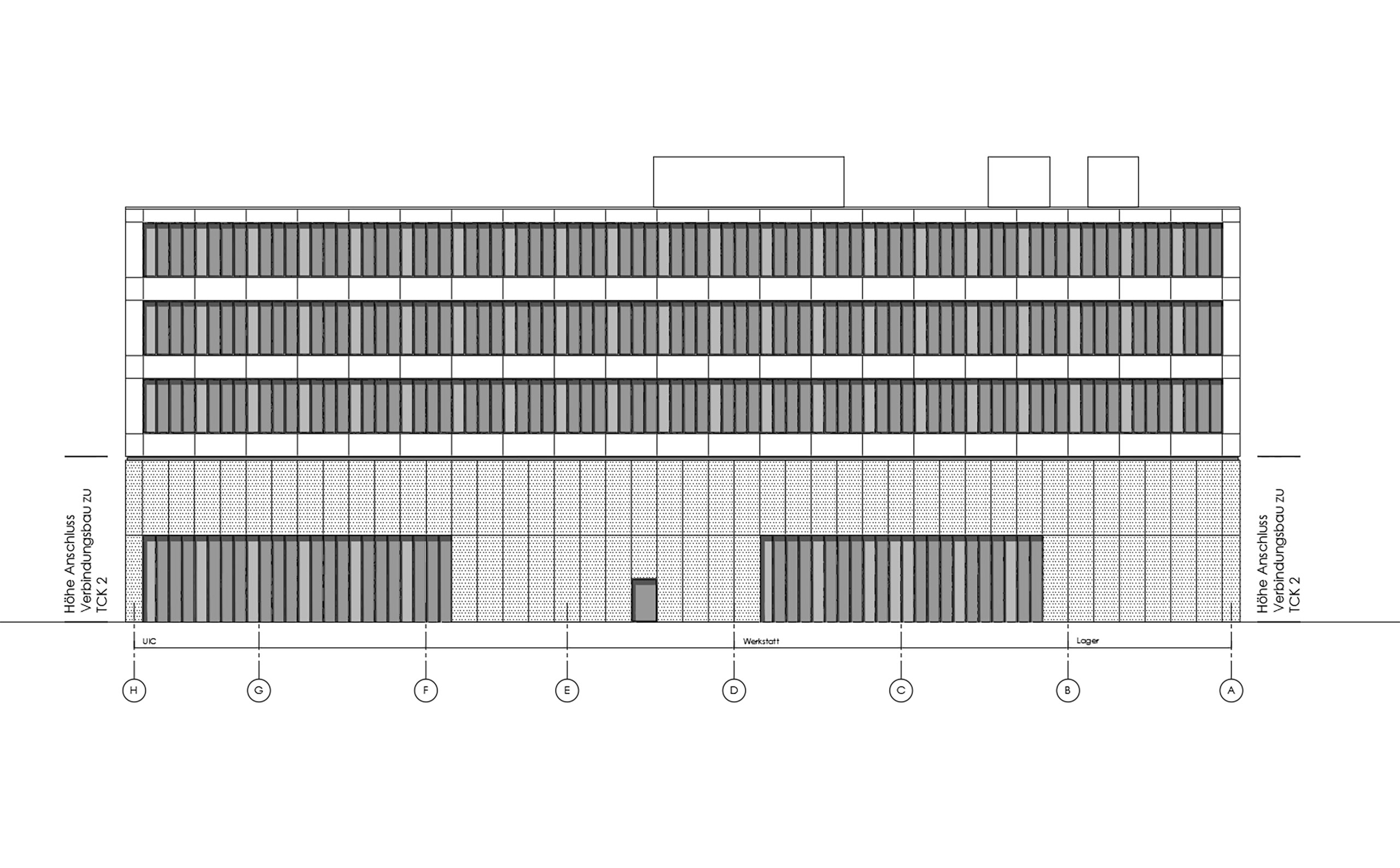
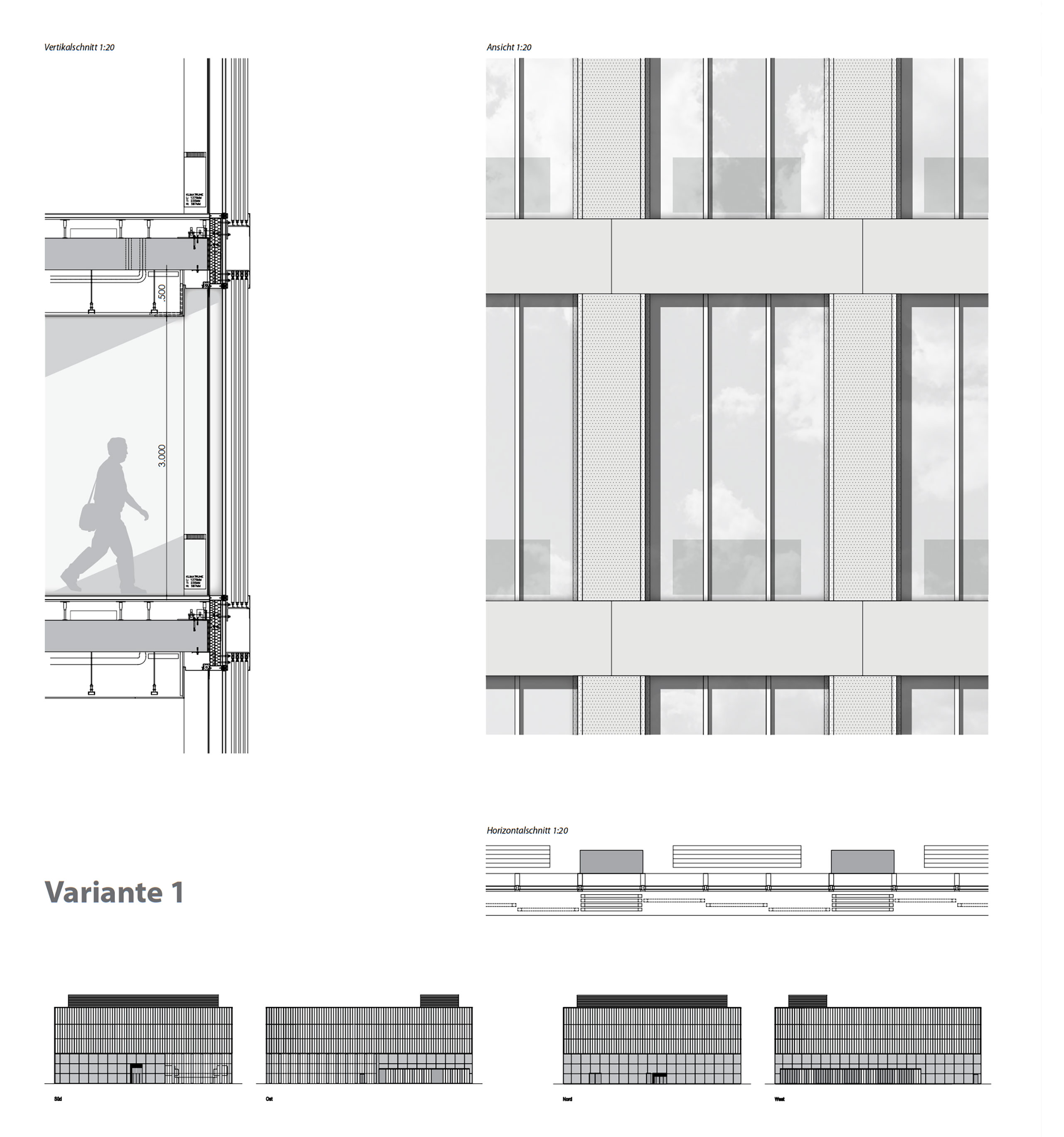
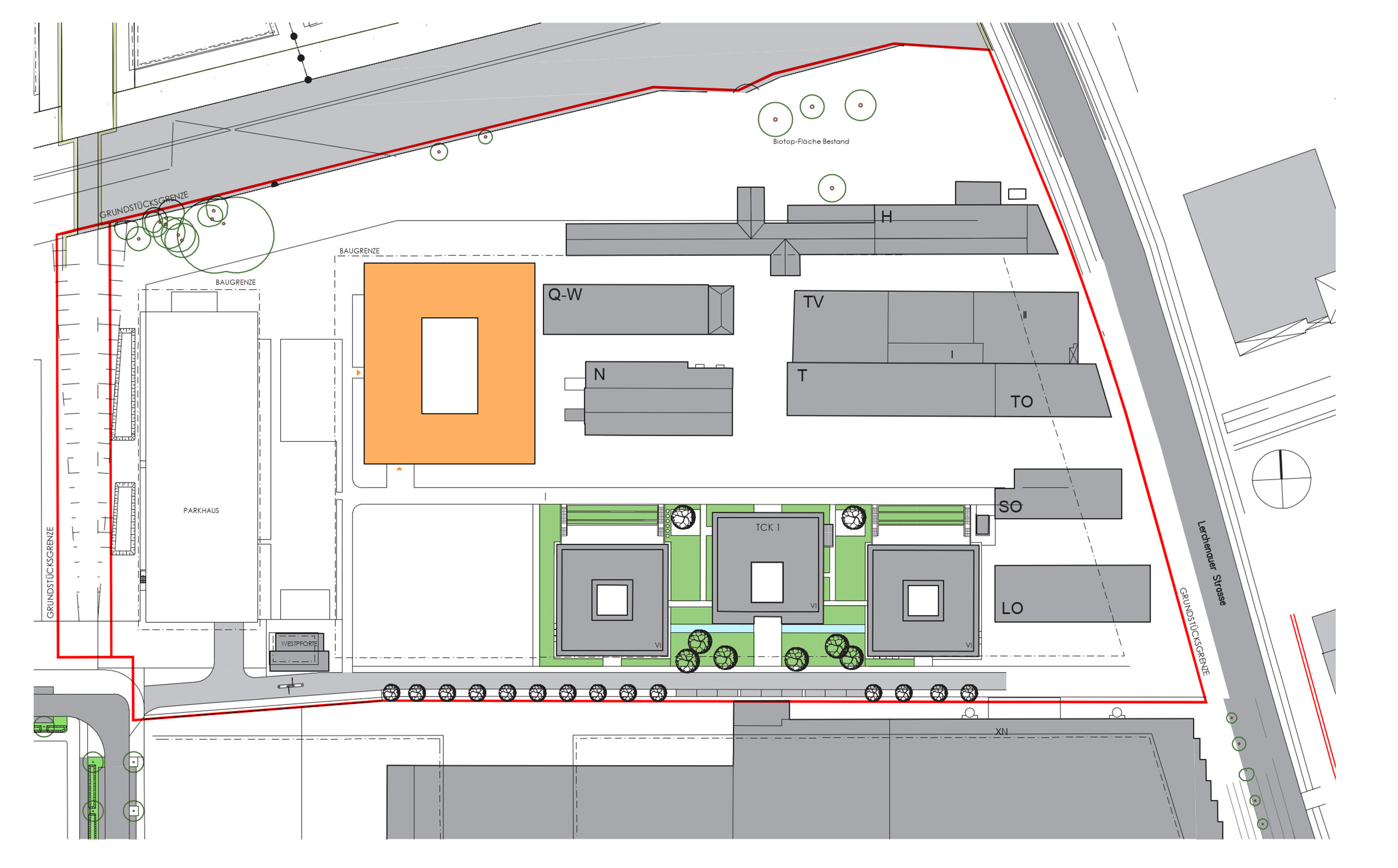
Typology
Status
Completed
Timeline
2012–2013
Gross floor area
15.200 m²
Service phases
2, 3, 4
Client
Knorr-Bremse Systeme für Schienenfahrzeuge GmbH
Photography
3dpixel
