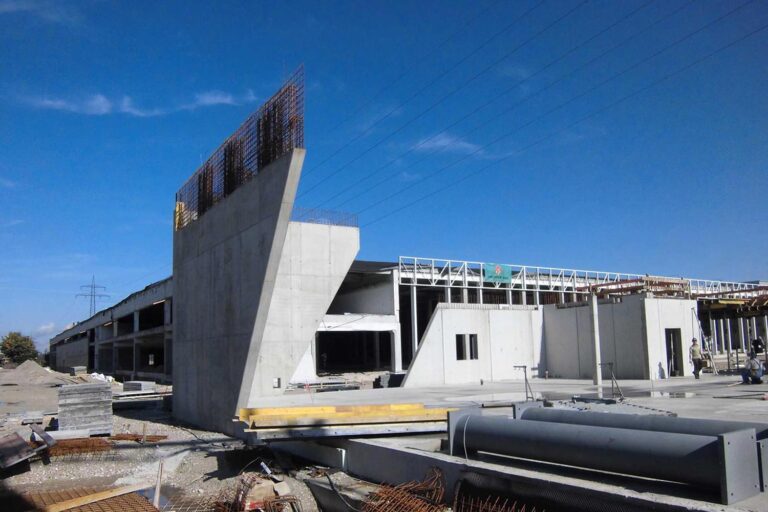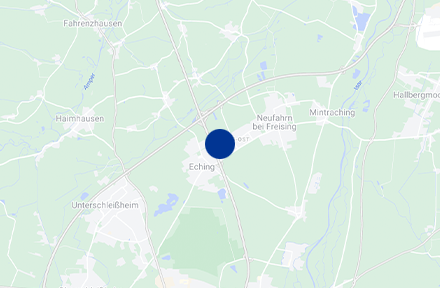AUDI GWZ, 2015
Used Car Centre Eching
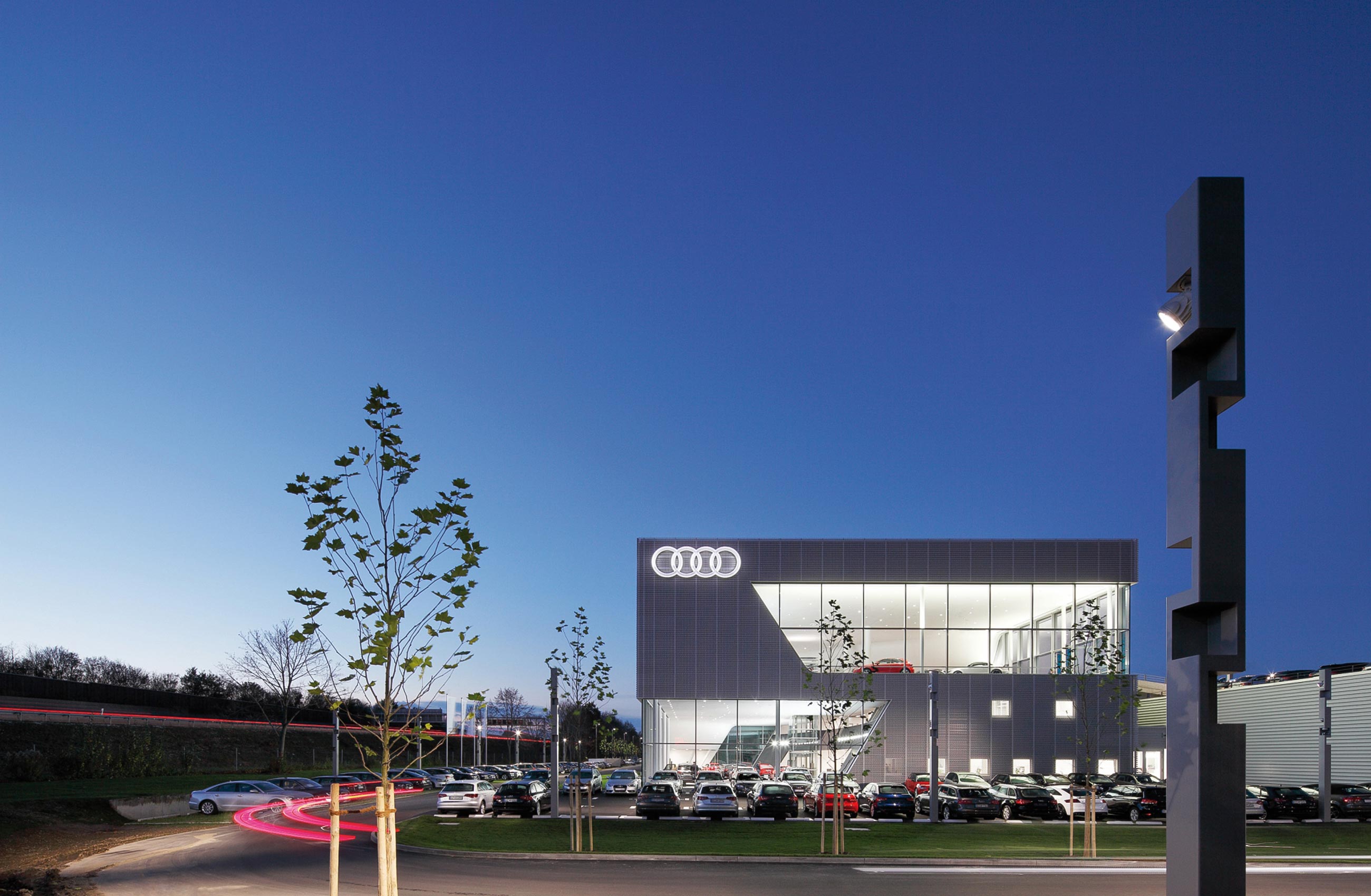
The Audi Used Car Centre in Eching near Munich is divided into three components: the customer terminal, the adjoining mechanical workshop with vehicle reception and the large exhibition hall for used cars with vehicle handover to private customers, the key account area, body shop and tire warehouse.
The arrangement of the buildings creates a central access area from which the visitor can overlook all functional areas and their workflows. The customer can enter the terminal with its service facilities and the exhibition, or directly visit the large exhibition area for used cars in the existing hall. Vehicles to be repaired are also received here at reception and assigned to employees for further processing.
Category
Typology
Status
Completed
Timeline
2011–2015
Gross floor area
30.000 m²
Service phases
1, 2, 3, 4, 5, 6, 7, 8, 9
Client
AUDI AG
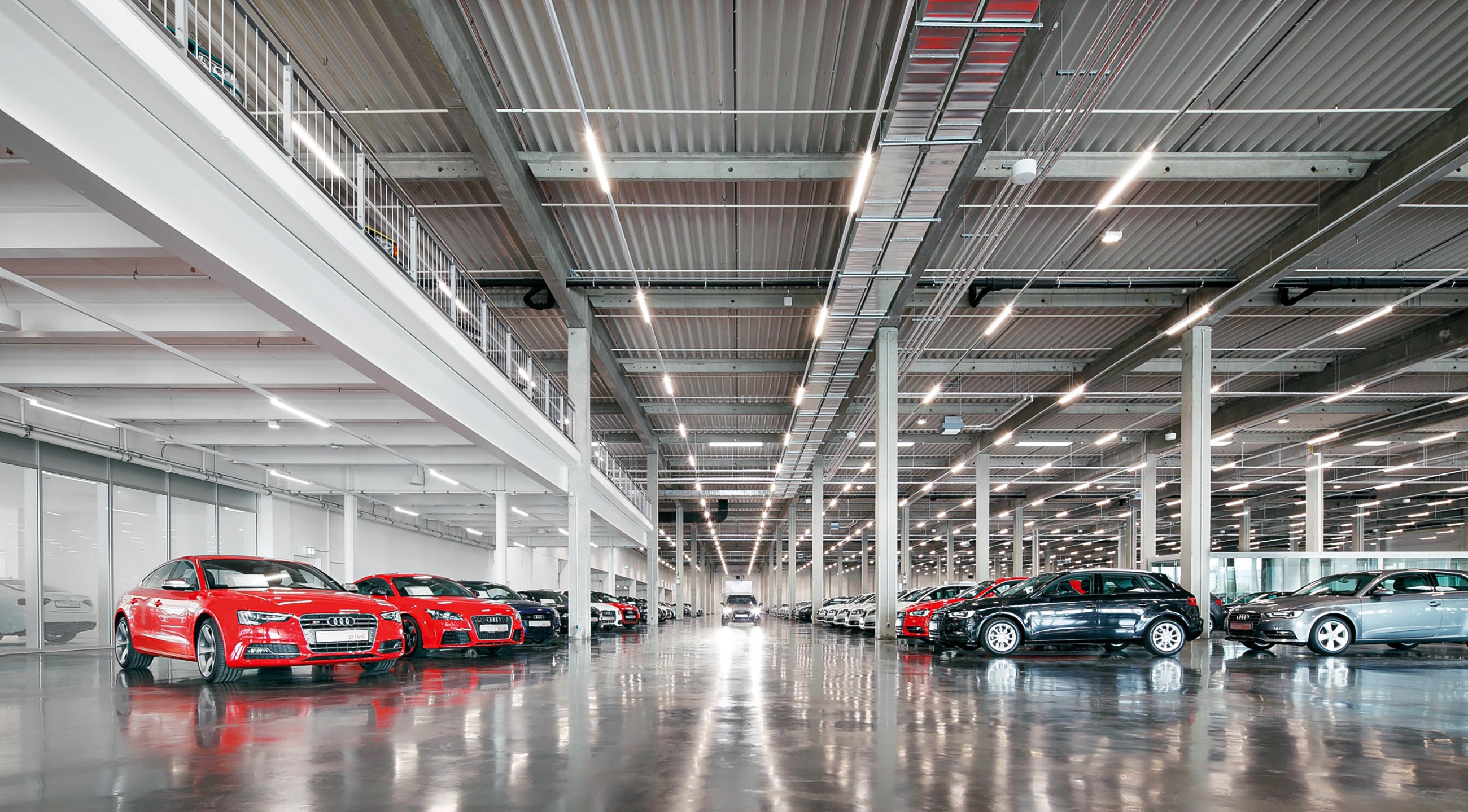
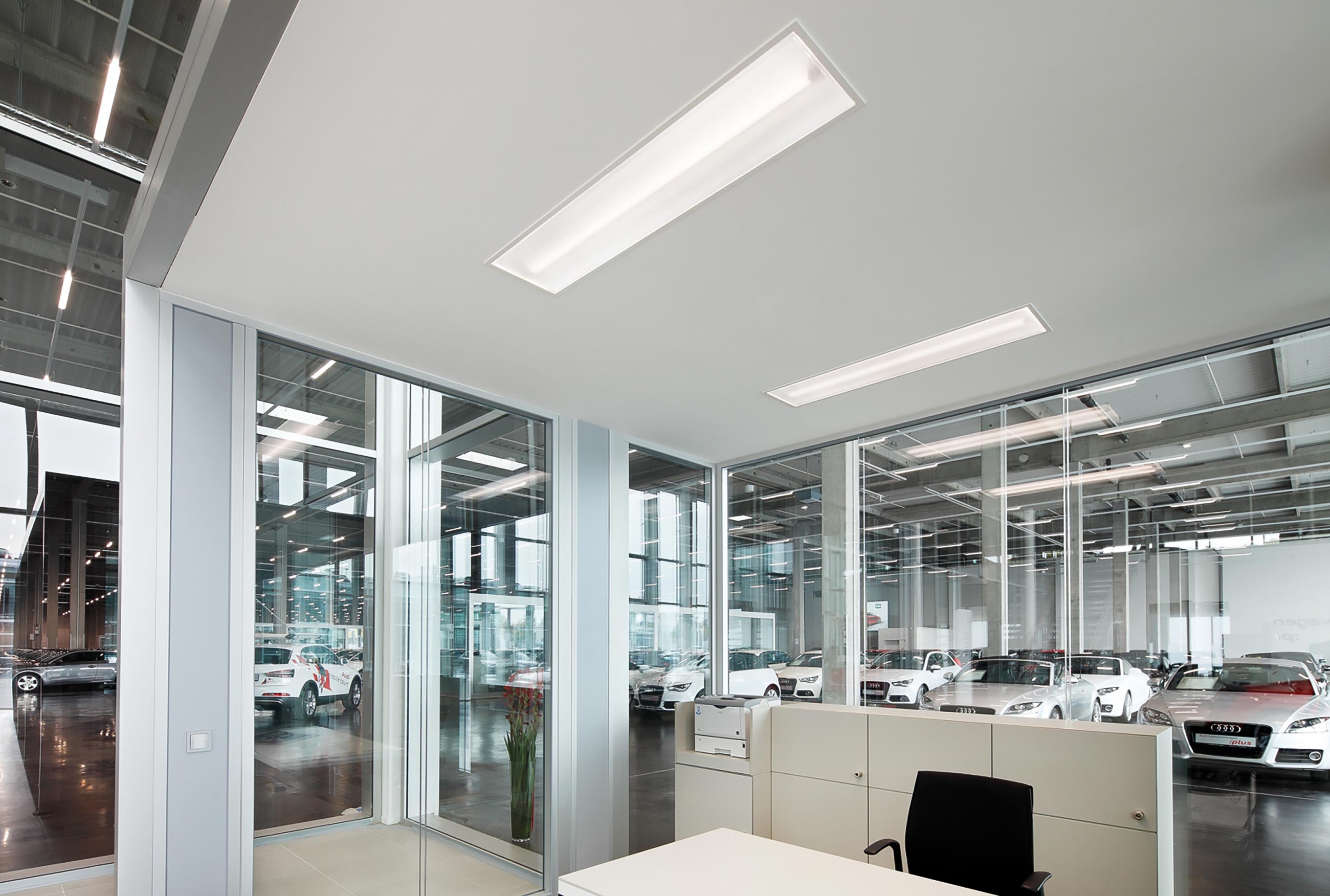
On the ground floor of the exhibition hall, the requisite administrative functions are housed in glazed office compartments that create space for customer meetings and consultation.
On the ground floor of the exhibition hall, the requisite administrative functions are housed in glazed office compartments that create space for customer meetings and consultation.
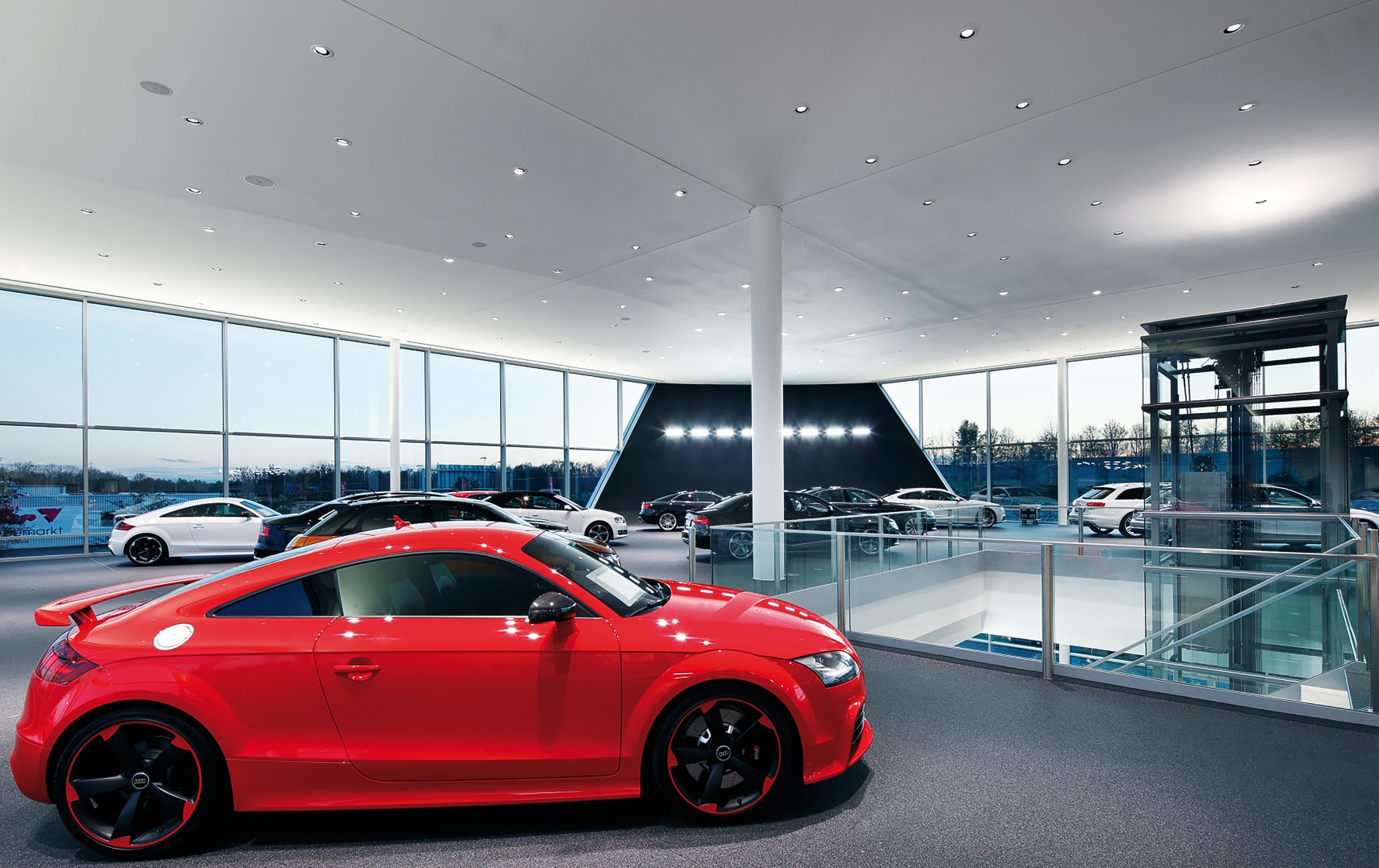
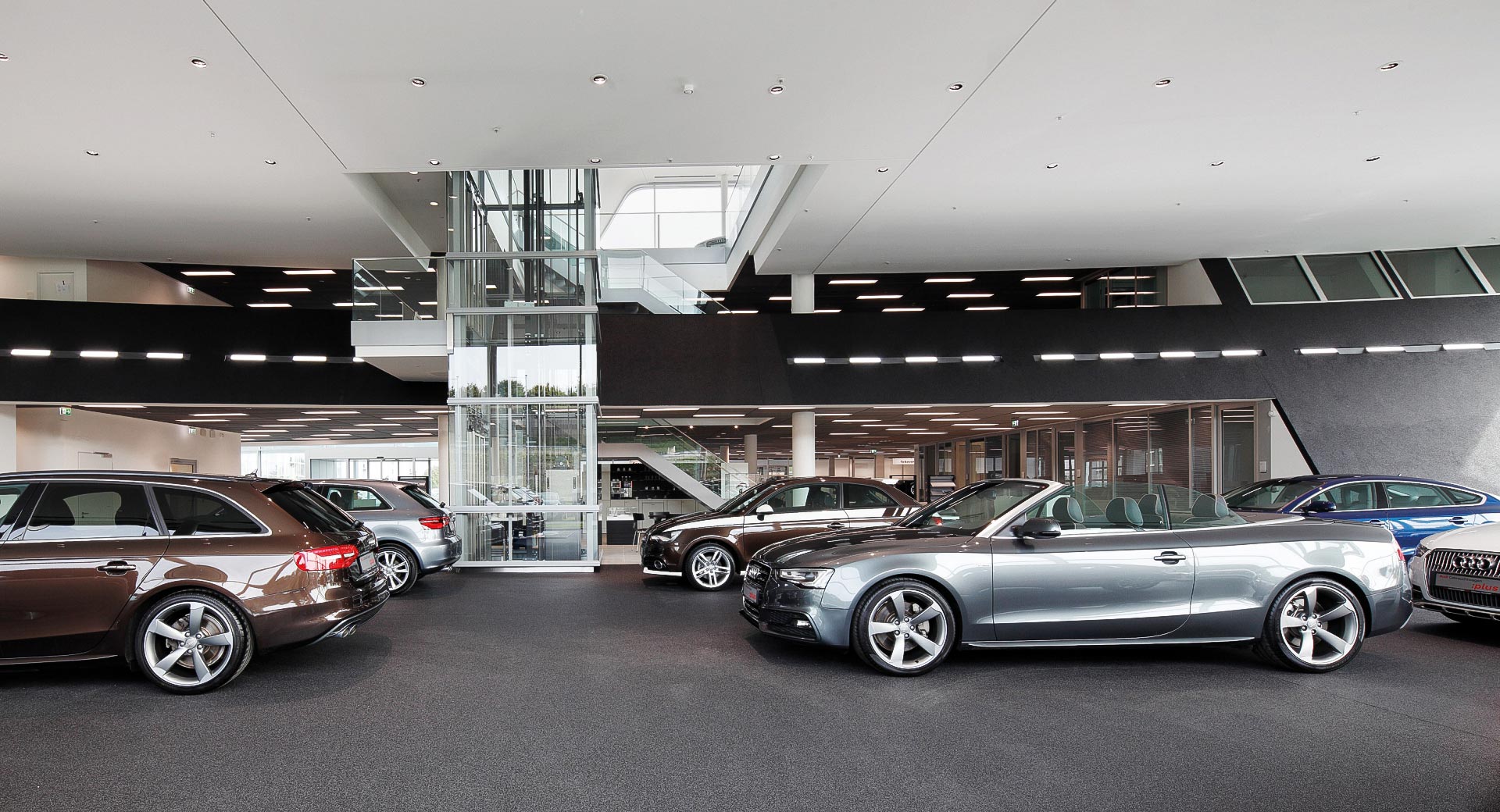
Spectacular exhibition rooms extend over the entire terminal building on three floors. The Audi centre can be seen from a distance, both from the A9 highway and from the Eching industrial estate.
Spectacular exhibition rooms extend over the entire terminal building on three floors. The Audi centre can be seen from a distance, both from the A9 highway and from the Eching industrial estate.
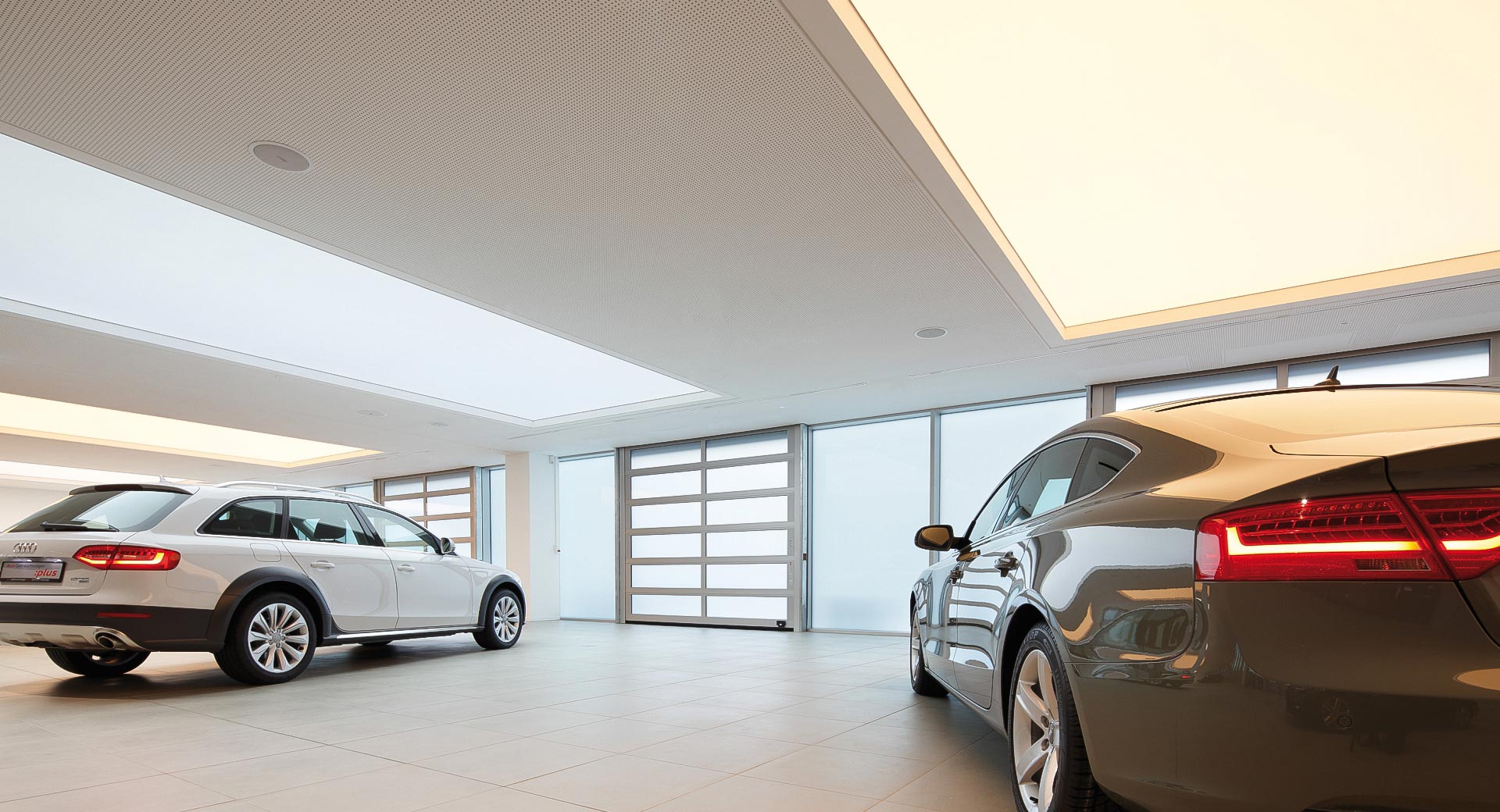
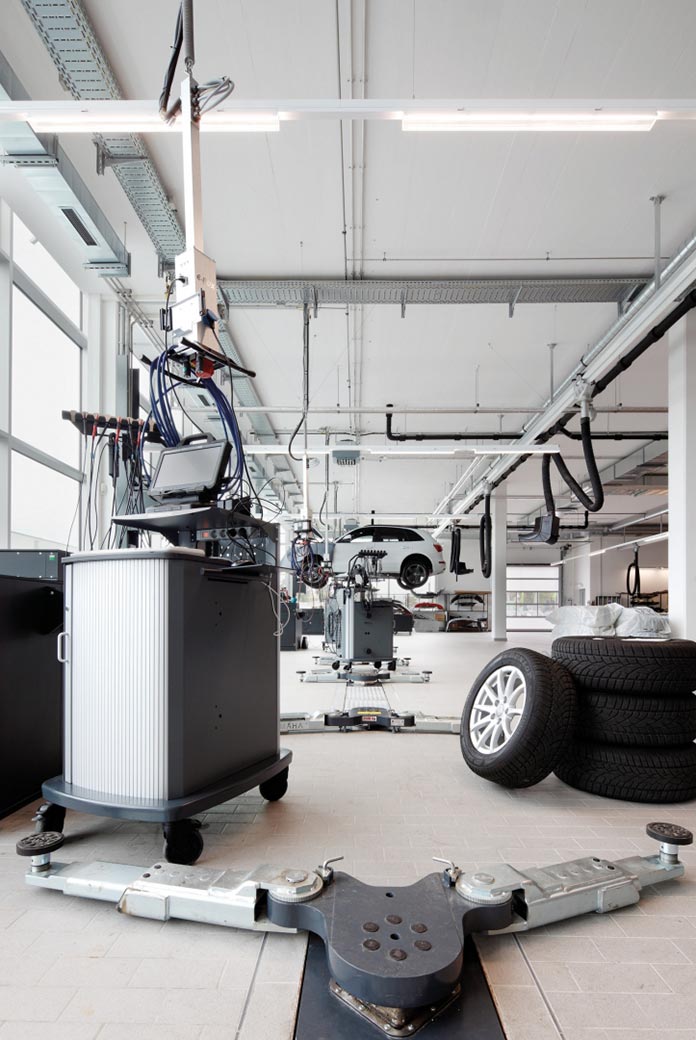
The single-storey workshop attached to the terminal with vehicle reception and technical supply facilities have a high-quality design, but functional design, and the workshop workstations open to the north for the central access to the facility. The roof of the workshop building is used as a parking space for customer vehicles and as access to the exhibition area on the 1st floor terminal.
The single-storey workshop attached to the terminal with vehicle reception and technical supply facilities have a high-quality design, but functional design, and the workshop workstations open to the north for the central access to the facility. The roof of the workshop building is used as a parking space for customer vehicles and as access to the exhibition area on the 1st floor terminal.
Typology
Status
Completed
Timeline
2011–2015
Gross floor area
30.000 m²
Service phases
1, 2, 3, 4, 5, 6, 7, 8, 9
Client
AUDI AG
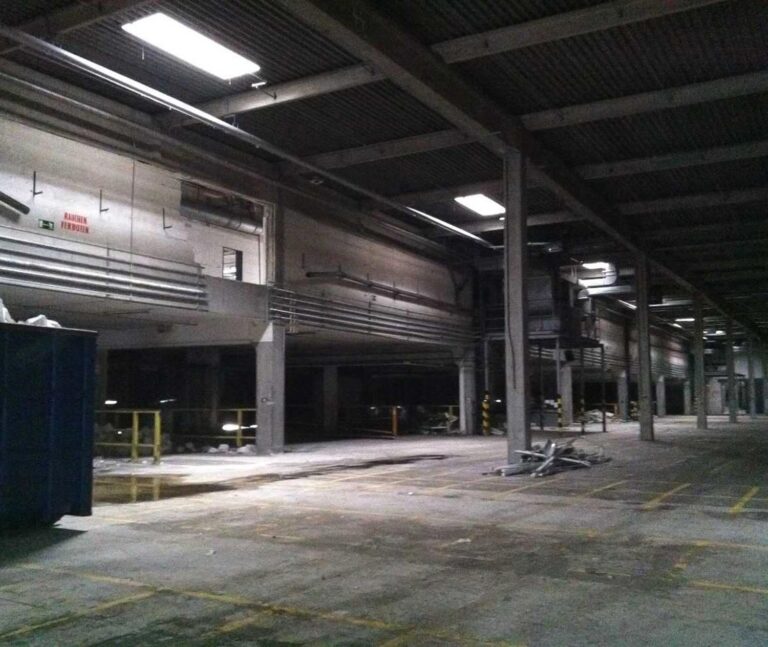
— Behind the Scenes
