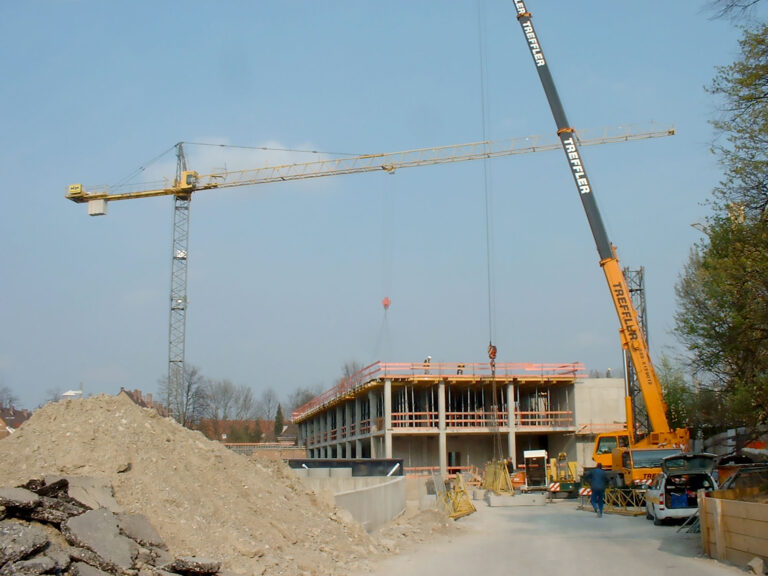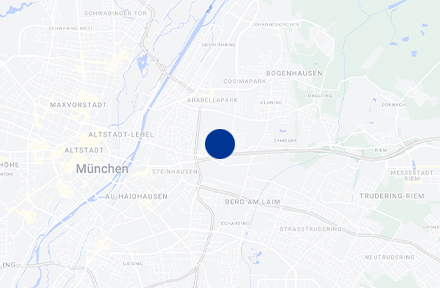GDM 13, 2004
Office Building
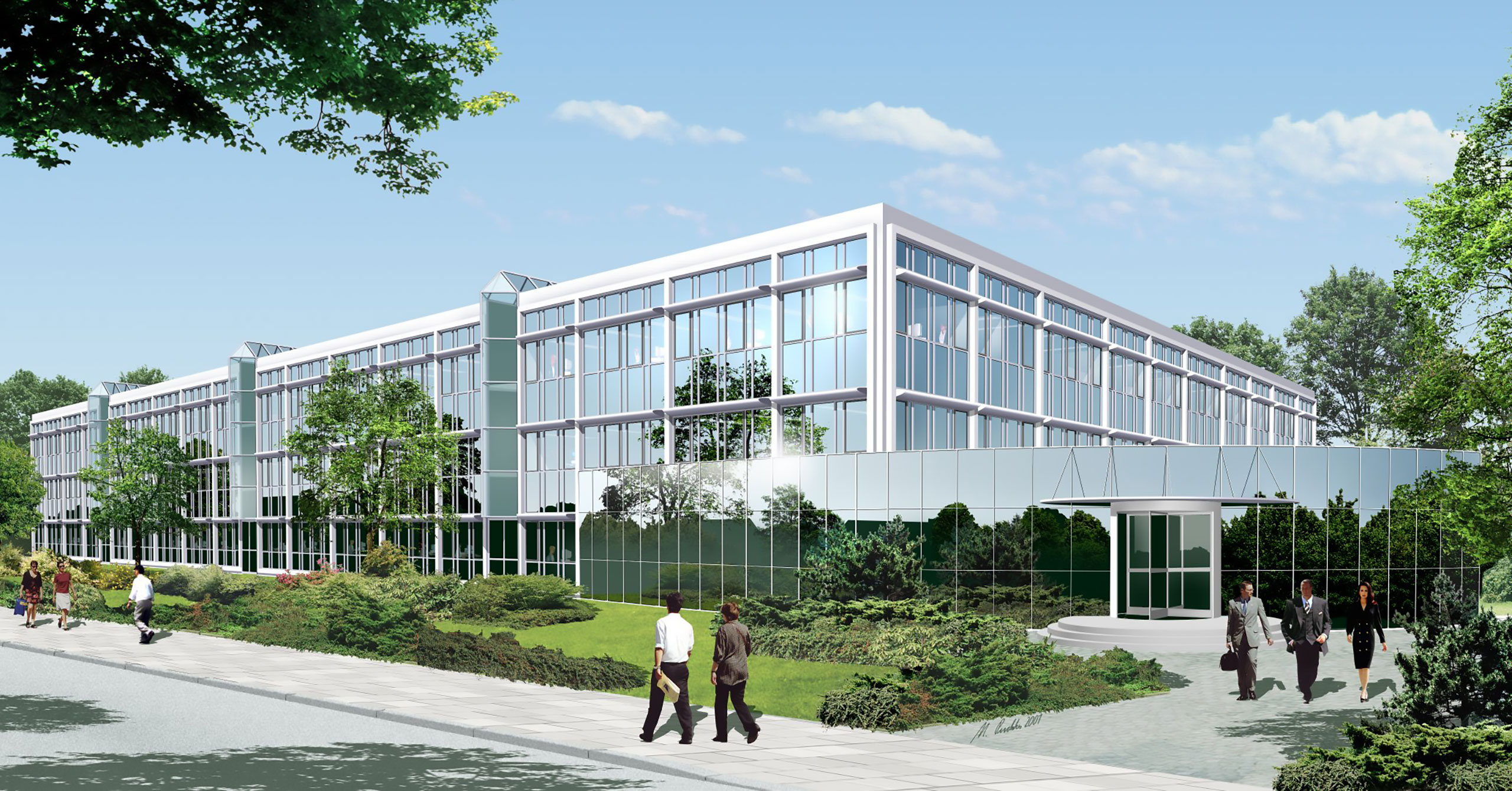
The office complex is located in Munich’s Bogenhausen district. It is embedded in a green area and connected to the south with the Group’s other building complex.
The building is a long, horizontal three-storey volume with a gross floor area of 15,400m². Three courtyards, each 200m² in size, are arranged within it to provide natural light. Office spaces are located along the facades. Inside there are common areas, sanitary facilities and some workshops. A quarter-circle glass body marks the entrance and serves as a reception area. Six stairwells docked onto on the façade provide vertical access.
The façade design is based on that of the main building. The façade is constructed in two layers. The outer level is divided with 30cm-deep pilaster strips and cornices, while the inner level is sealed with three-ply aluminium and glass elements. The stairwells can be read as diamond-like glass volumes embellishing the façade.
ABH provided the project planning as well as extensive general planning services.
Category
Typology
Status
Completed
Timeline
2001–2004
Gross floor area
15.400 m²
Service phases
1, 2, 3, 4, 5, 6, 7, 8, 9
Client
Giesecke & Devrient GmbH

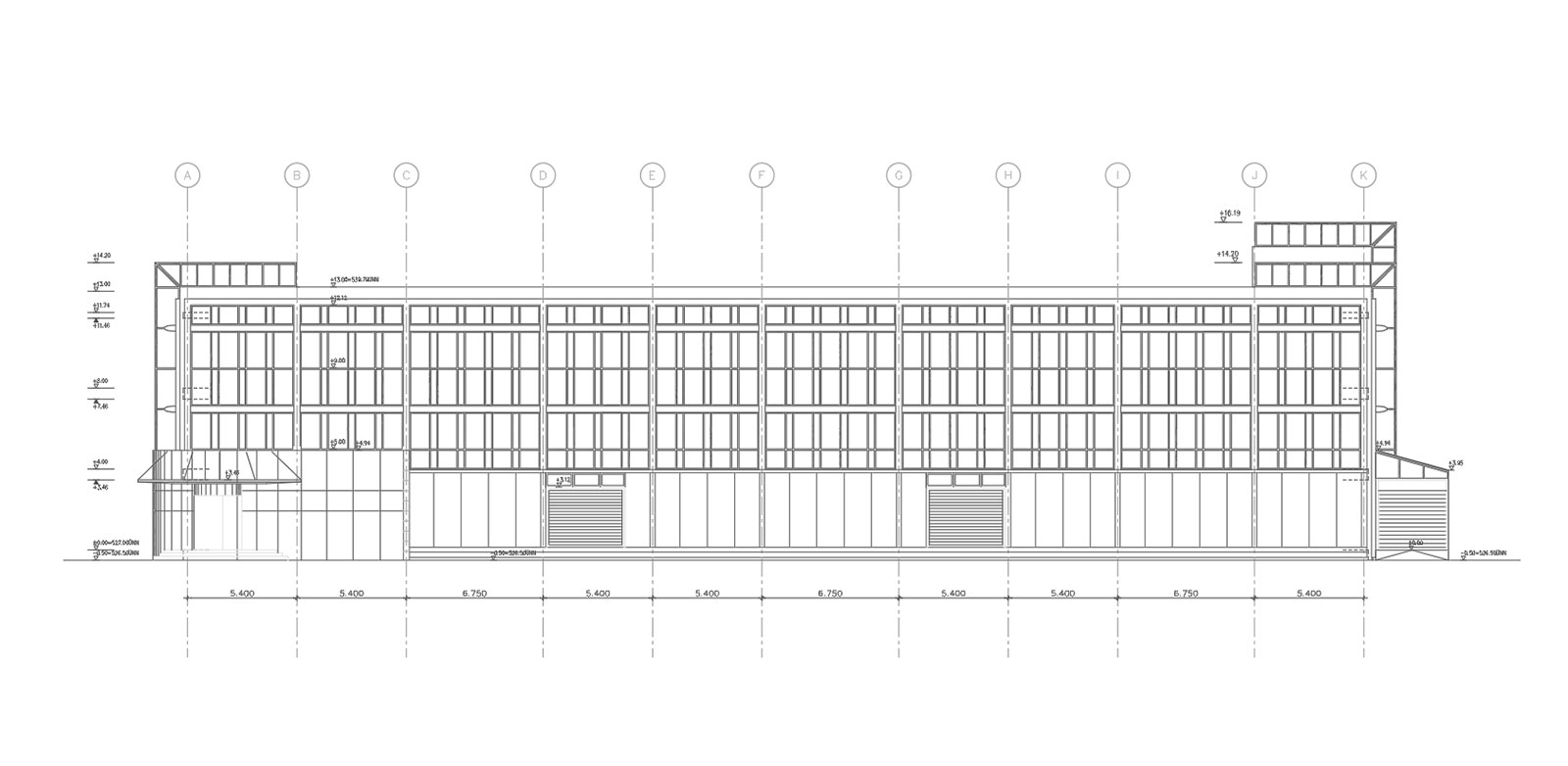
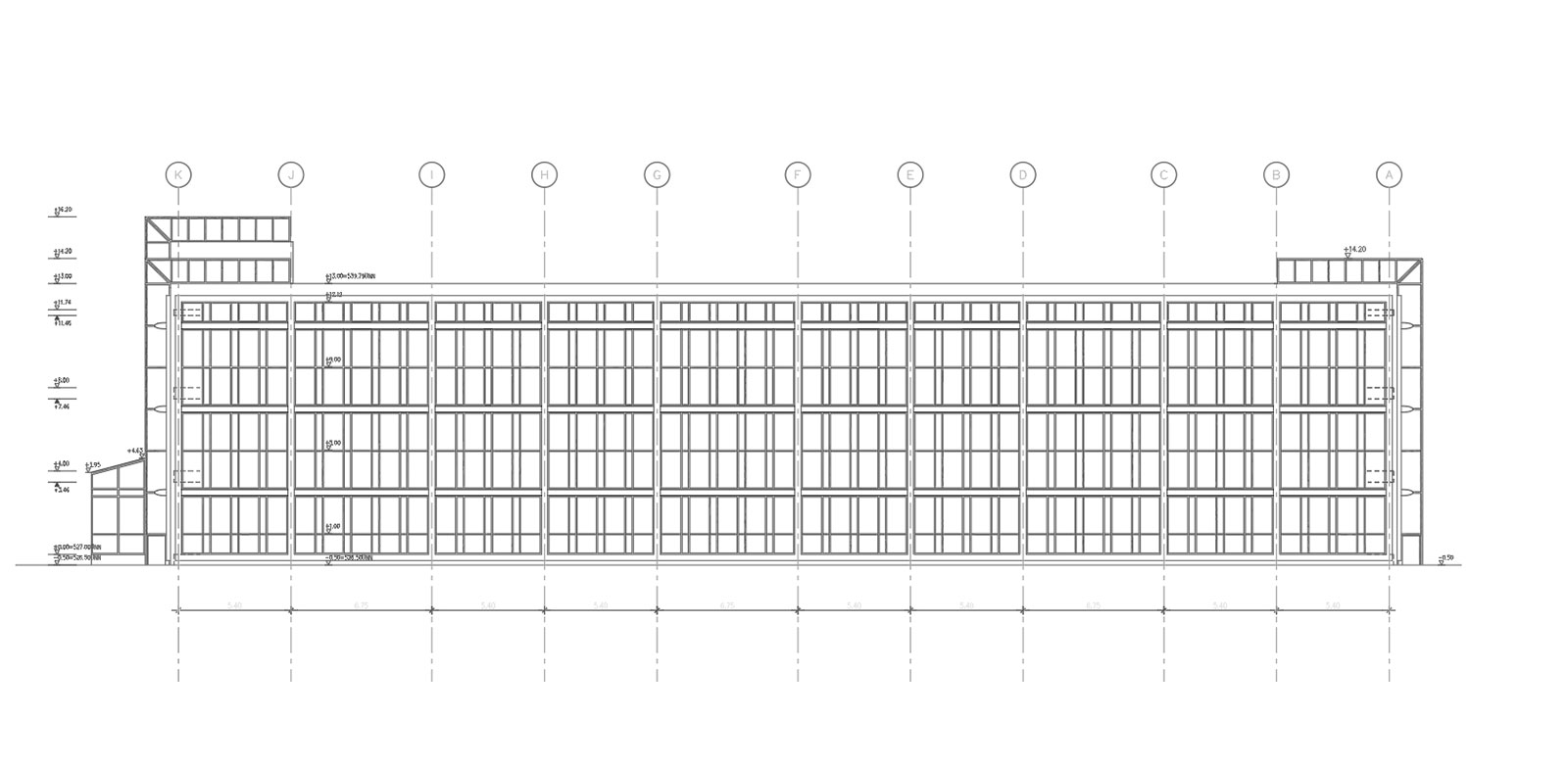
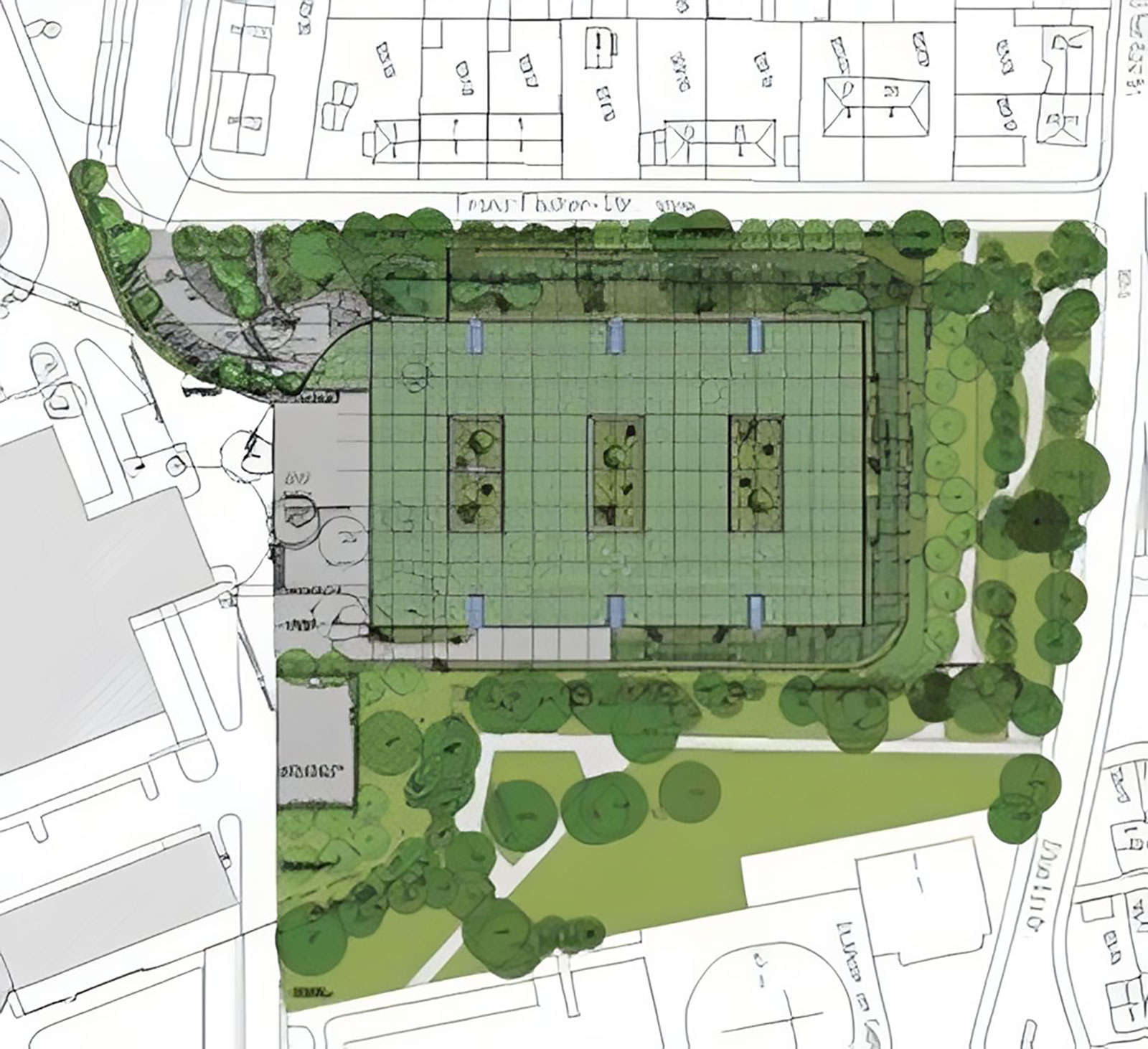
Typology
Status
Completed
Timeline
2001–2004
Gross floor area
15.400 m²
Service phases
1, 2, 3, 4, 5, 6, 7, 8, 9
Client
Giesecke & Devrient GmbH
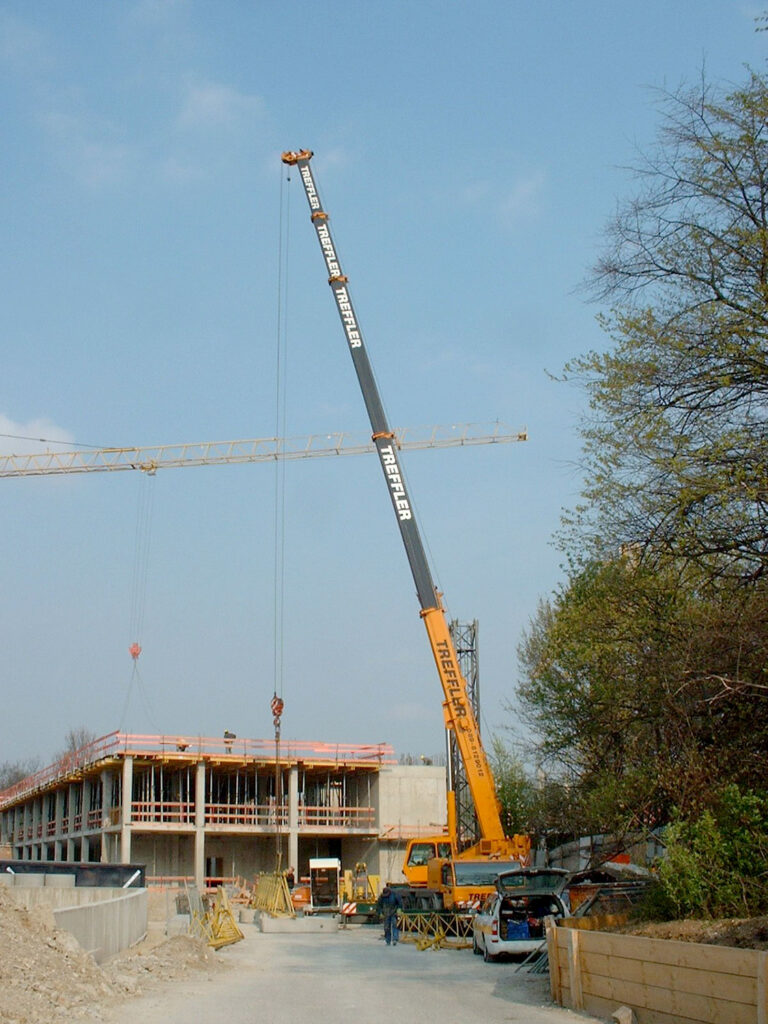
— Behind the Scenes
