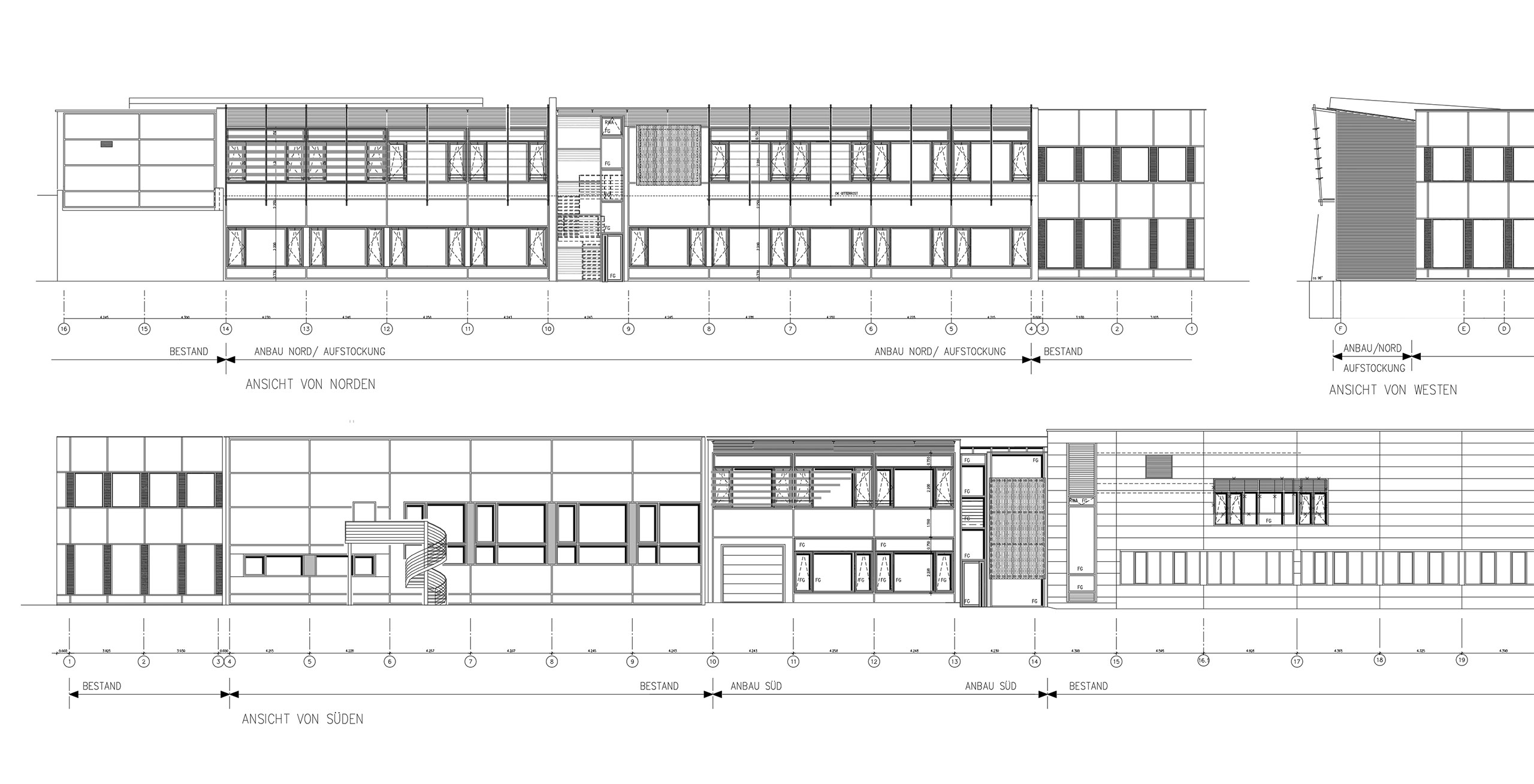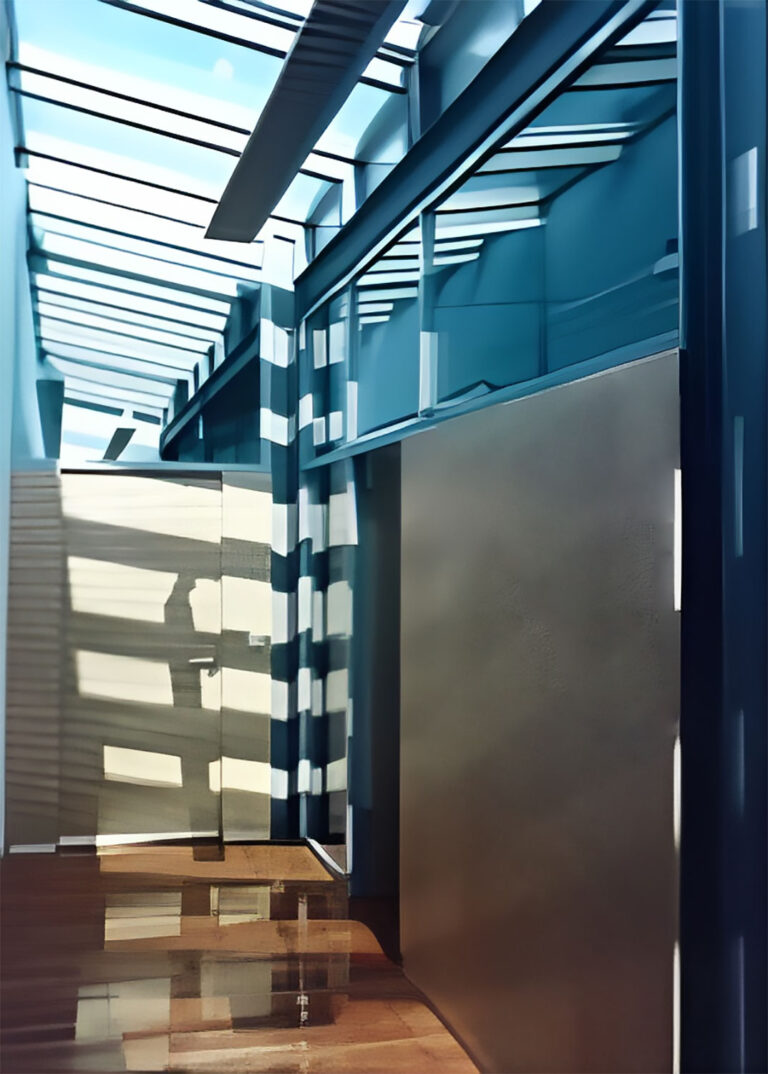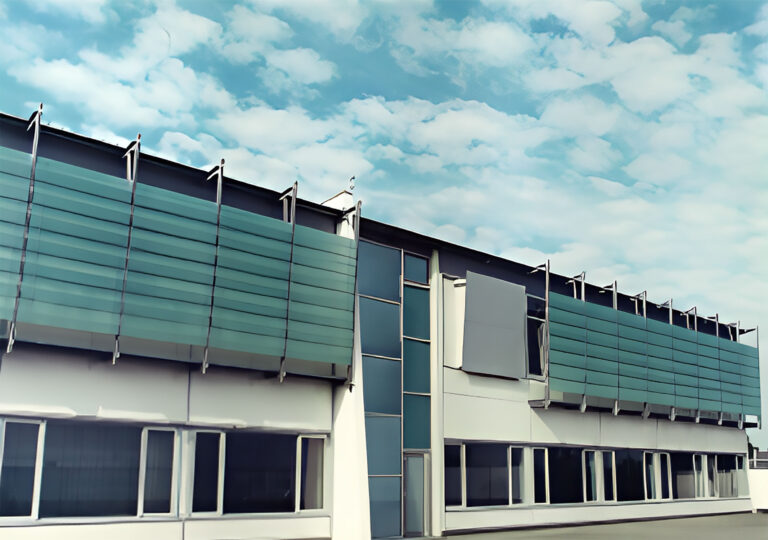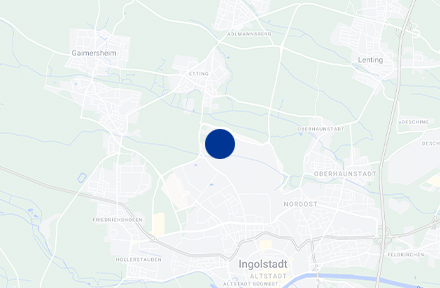AUDI T4, 2002
Stylistic Department Conversion and Extension

As part of the restructuring of the EK workshop areas on the AUDI AG factory premises in Ingolstadt, the existing crash hall for the EK-5 department was extended to the west. The architectural design of the new building was to be adapted to that of the existing building. The expansion concept initially included the workshop area on the ground floor, including storage space in the KG, as well as the creation of additional office space for the EK-51 department by adding extra storeys to the existing building.
From the onset of planning, however, it proved more expedient to integrate the required office space into the new building. This resulted in an extension for the crash hall with intermediate levels (ZG I and ZG II) for office use. An additional office floor (attic) with meeting rooms and an inner courtyard was built above the new building complex for the I/GZ product management department. The individual floors are accessed via a staircase tower with a panoramic lift, which is preceded by the west façade leads up to accentuate the building.
Typology
Status
Completed
Timeline
1995–2002
Gross floor area
1.900 m²
Service phases
1, 2, 3, 4, 5, 6, 7, 8, 9
Client
AUDI AG Ingolstadt
Typology
Status
Completed
Timeline
1995–2002
Gross floor area
1.900 m²
Service phases
1, 2, 3, 4, 5, 6, 7, 8, 9
Client
AUDI AG Ingolstadt

— Behind the Scenes

