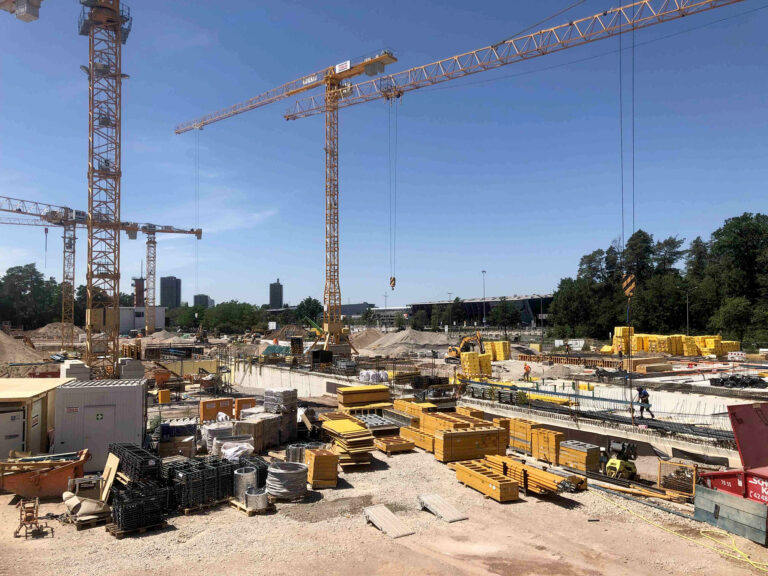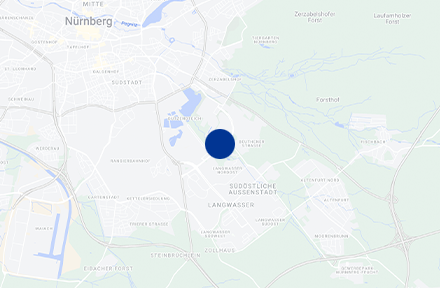Bertolt-Brecht-School Nuremberg, 2022
School and Sports Centre
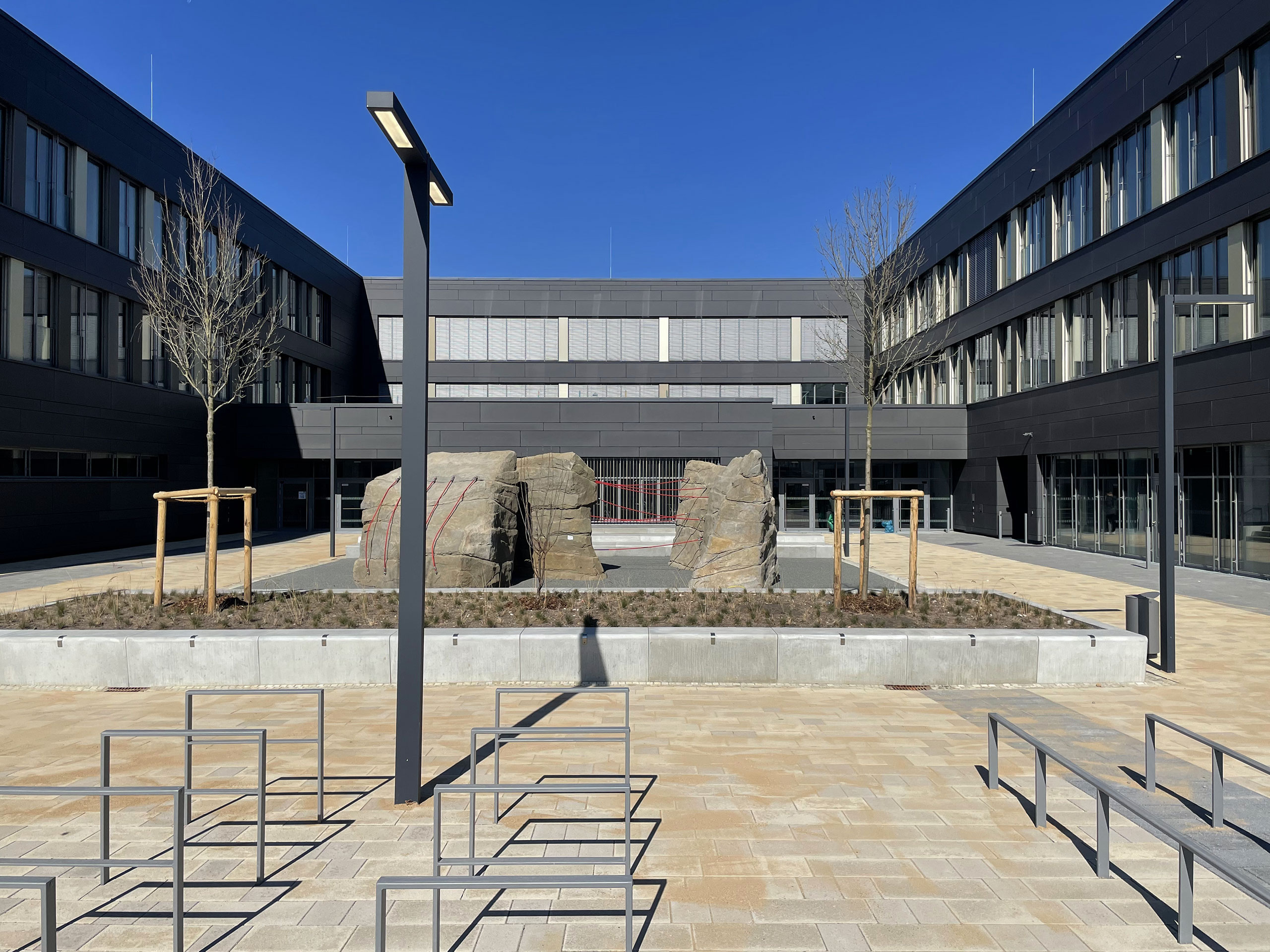
A cooperative school centre and a sports hall were planned in Nuremberg’s Langwasser district. The school is located next to a large sports facility and not far from the club grounds of the 1st FC Nuremberg. The school was awarded as an elite school of sports.
The school is composed of four alternately shifted three-storey cubic volumes. Each of the four volumes encloses an inner courtyard, and some areas on the ground floor such as the entrance are also single storey. The school building has a total gross floor area of 28,000m². The general areas such as the main entrance with auditorium and canteen are located to the southwest of the school. A longitudinal thoroughfare running through the building serves as the main access. The main stairs are also located in this central zone. Circuits connected to the axis allow for further development when necessary. For the design of the school façade, the main entrance and the canteen area with a glass façade are given particular emphasis. The façade of the school is clad in anthracite-coloured fibre cement panels.
The adjoining sports hall is located parallel to the school as a bar-form volume with a gross floor area of 10,700m². The sports hall consists of two large multi-purpose sports halls, which can be further subdivided with partition curtains. An L-shaped, three-storey building surrounds the halls. It houses ancillary facilities such as spacious weight and gymnastics rooms, storage, technical, sanitary and changing rooms. In the façade of the sports hall, brass-coloured perforated sheet metal with various quotations from Bertolt Brecht is interspersed with large window openings.
As a subcontractor of Ed. Züblin AG, ABH provided the project planning in service phase 5 as well as general planning services in the same phase.
Category
Typology
Status
Completed
Timeline
2018–2022
Gross floor area
38.700 m²
Service phases
5
Client
WBG Kommunal GmbH / Züblin AG
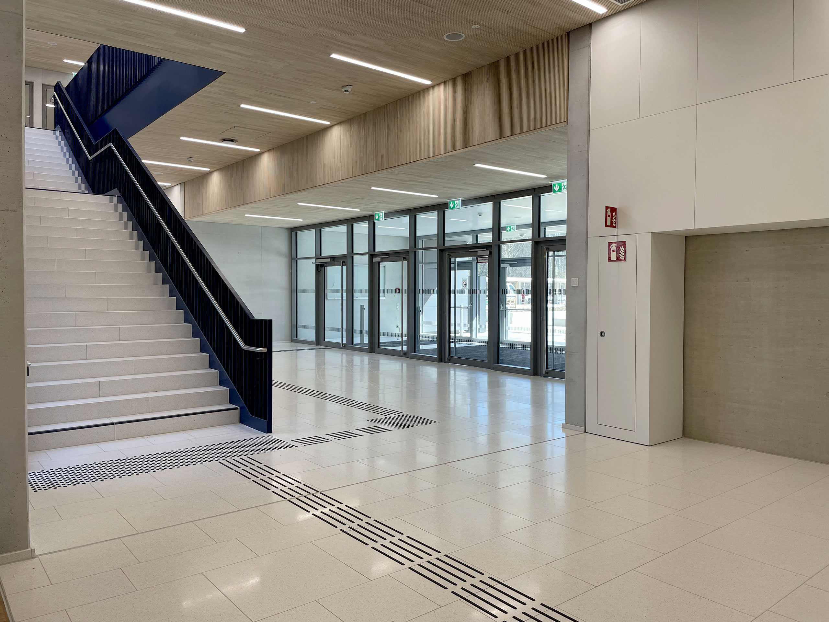
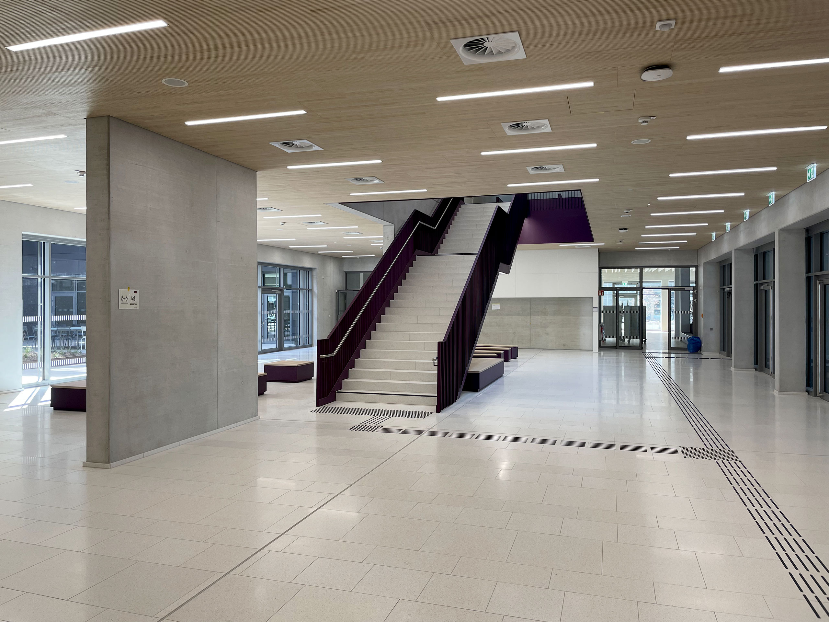
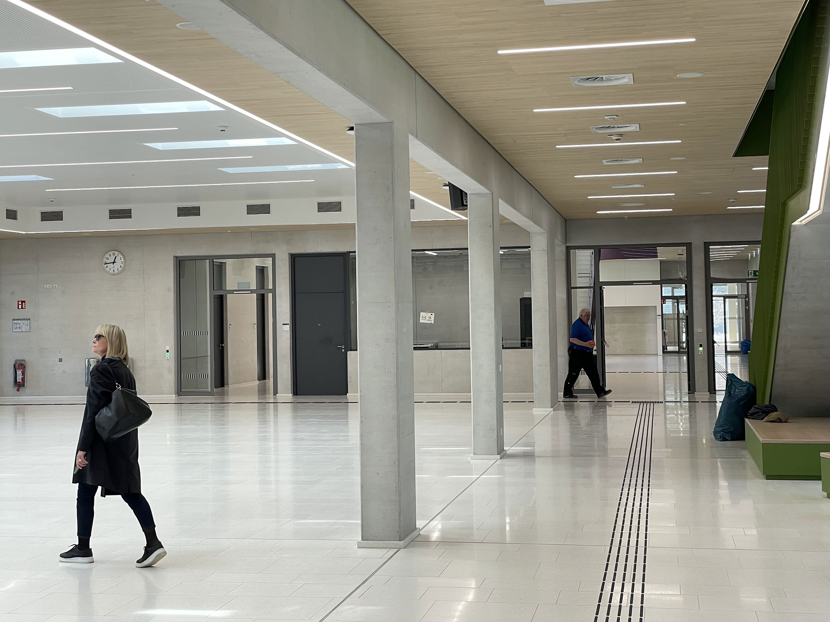
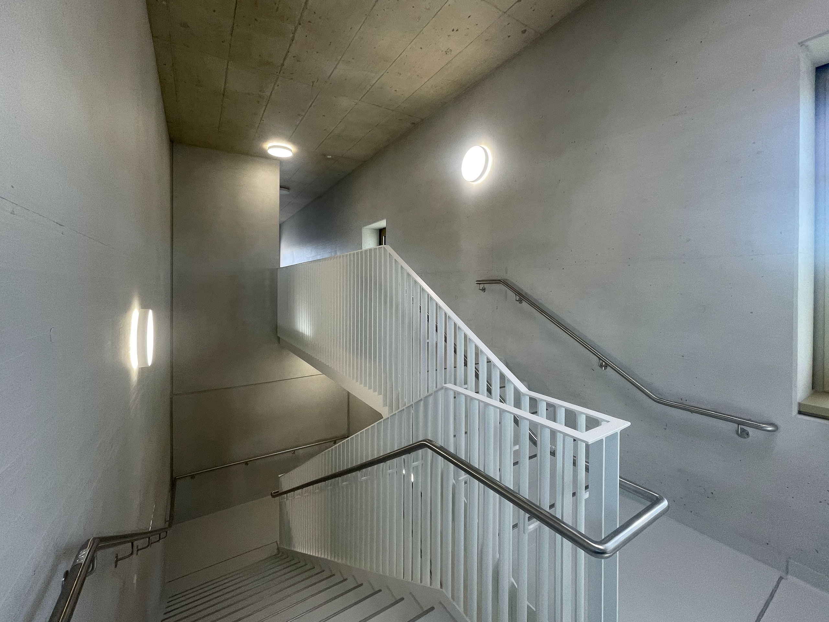
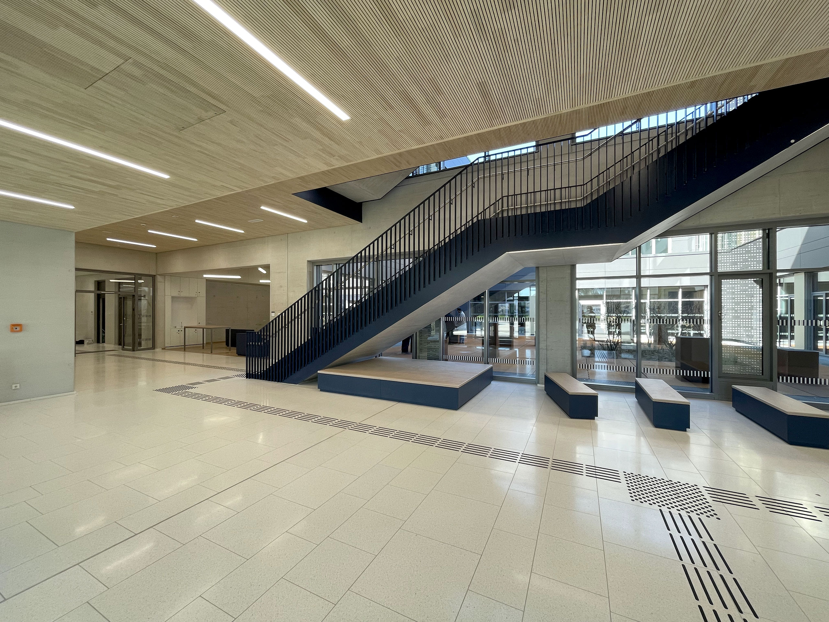
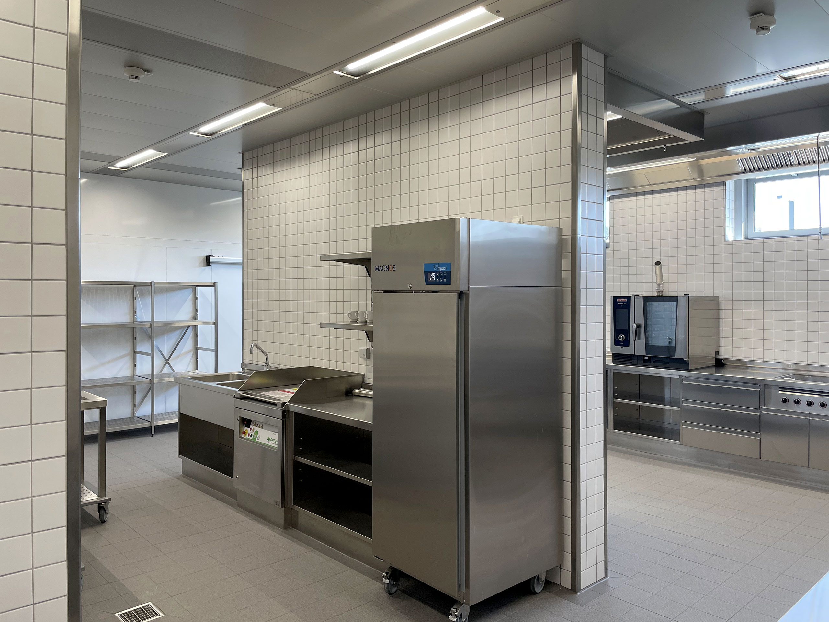
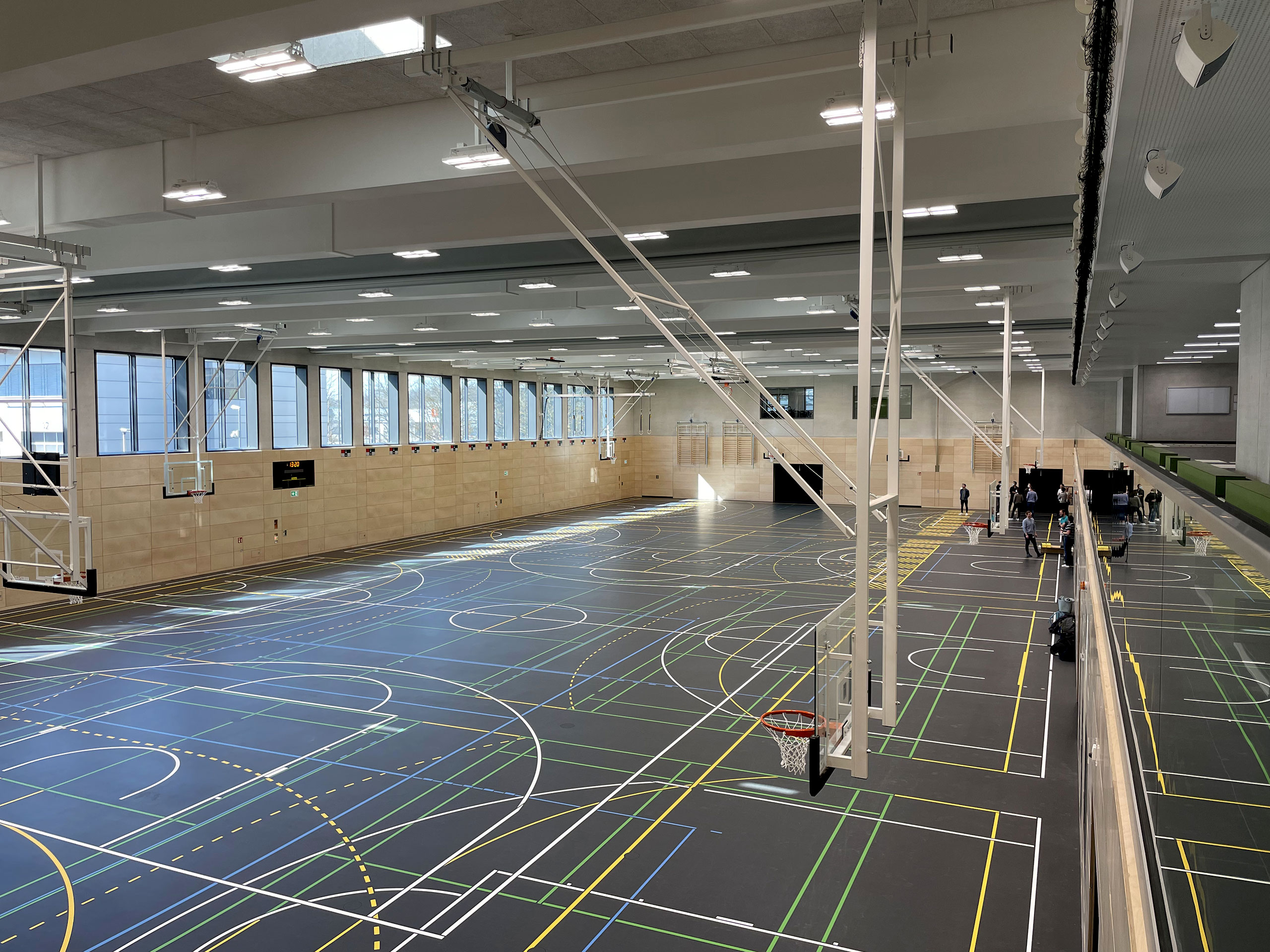
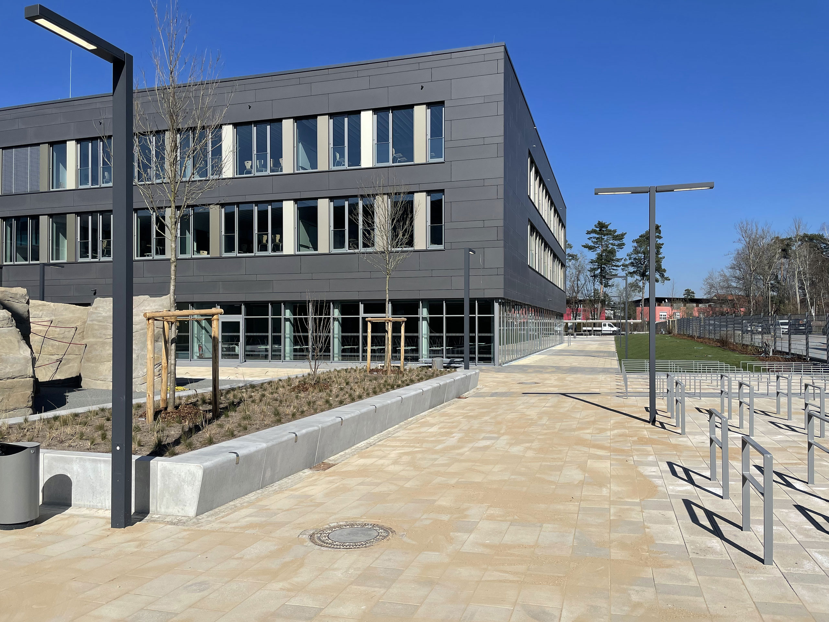
Typology
Status
Completed
Timeline
2018–2022
Gross floor area
38.700 m²
Service phases
5
Client
WBG Kommunal GmbH / Züblin AG
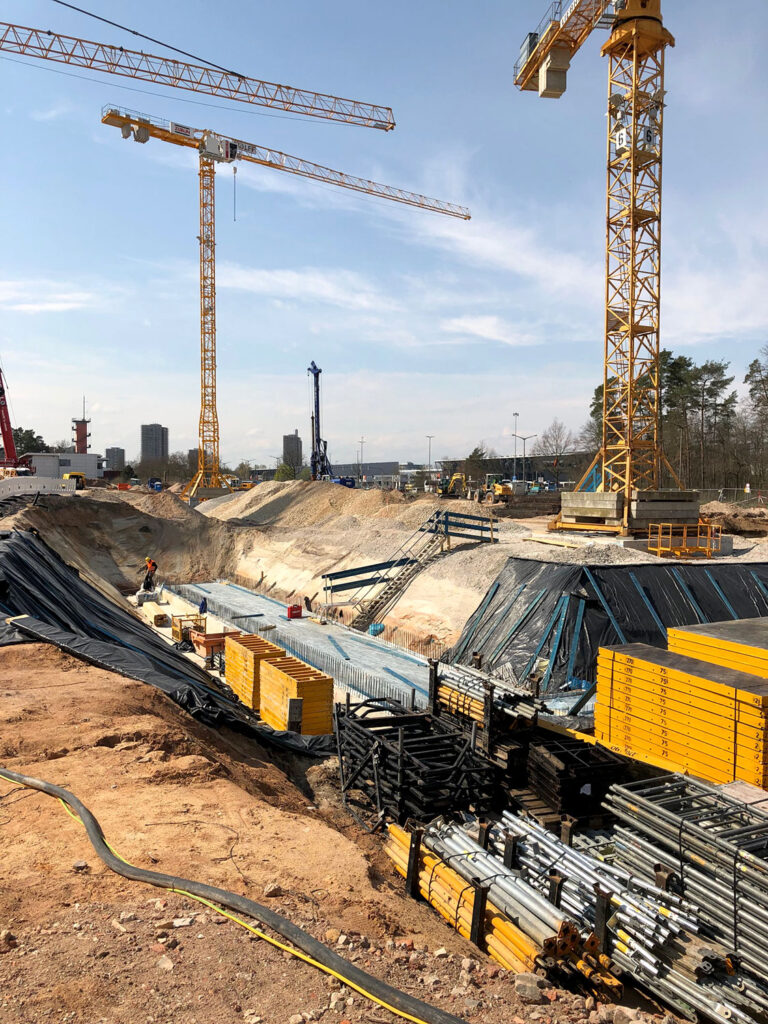
— Behind the Scenes
