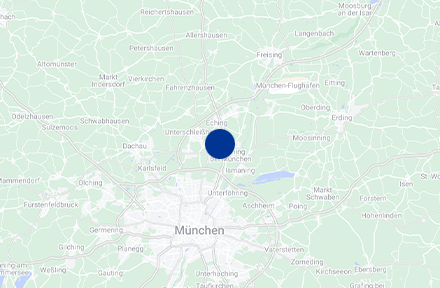Cisco Systems, 2017
Business Campus Munich
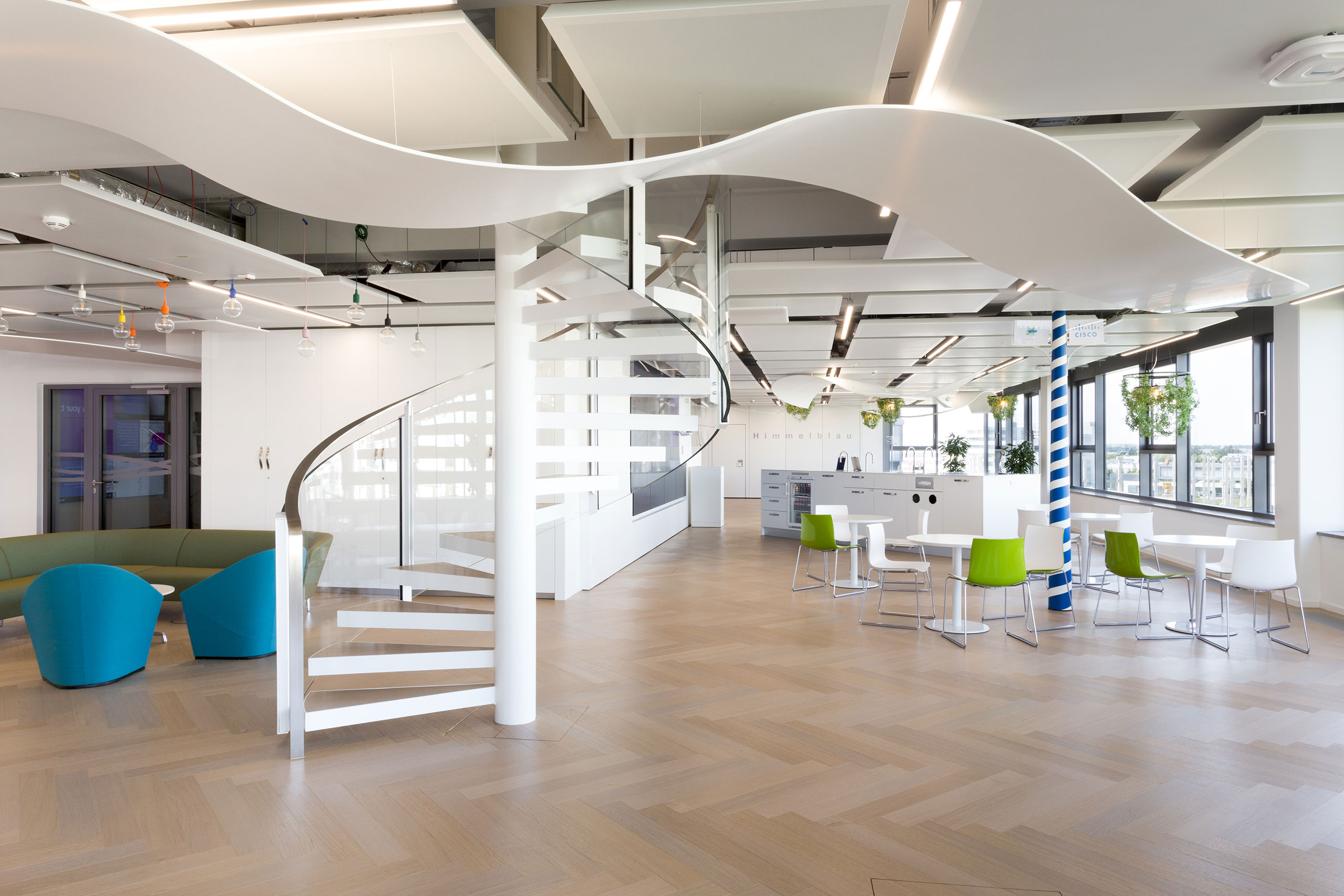
The office space of Cisco Systems is located in a multi-tenant building at the high-tech university campus of Garching near Munich. They extend over two floors to cover a gross floor area of 3,600m².
The new location was to be designed according to the latest standards for office environments. The result is a colourful mix of open-space areas, think tanks, meeting rooms, teleconference rooms, several work cafés, a spacious reception area and a roof terrace. Open lounge areas like the work cafés offer the opportunity for agile and remote working, in large part without fixed workstations. The many think tanks and meeting rooms enable efficient teamwork.
The project planning included the interior design as well as general planning services (technical building equipment and building physics).
Category
Typology
Status
Completed
Timeline
2015–2017
Gross floor area
3.600 m²
Service phases
2, 3, 4, 5, 6, 7, 8
Client
Cisco Systems Holding GmbH
Photography
Lubica Fahr
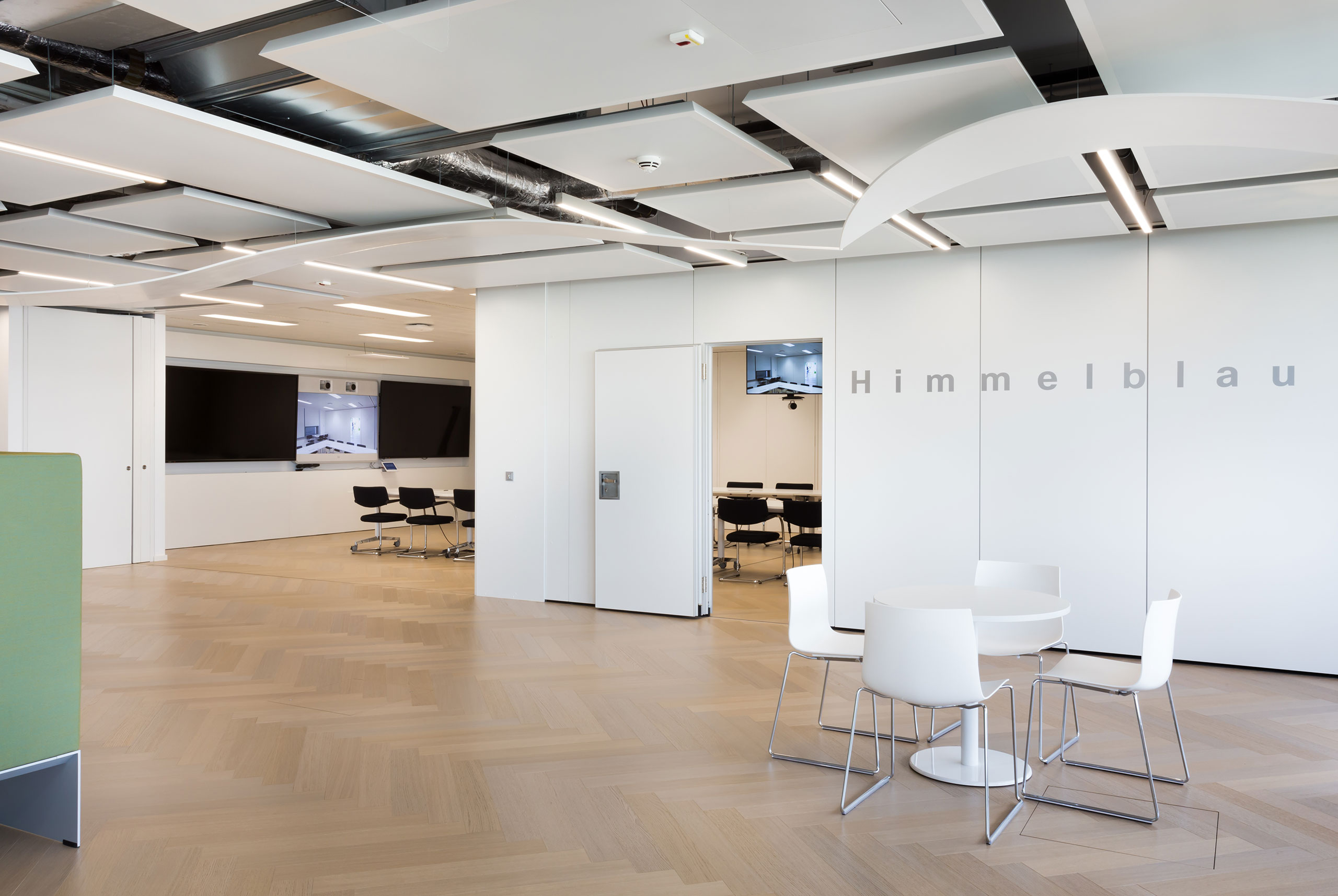
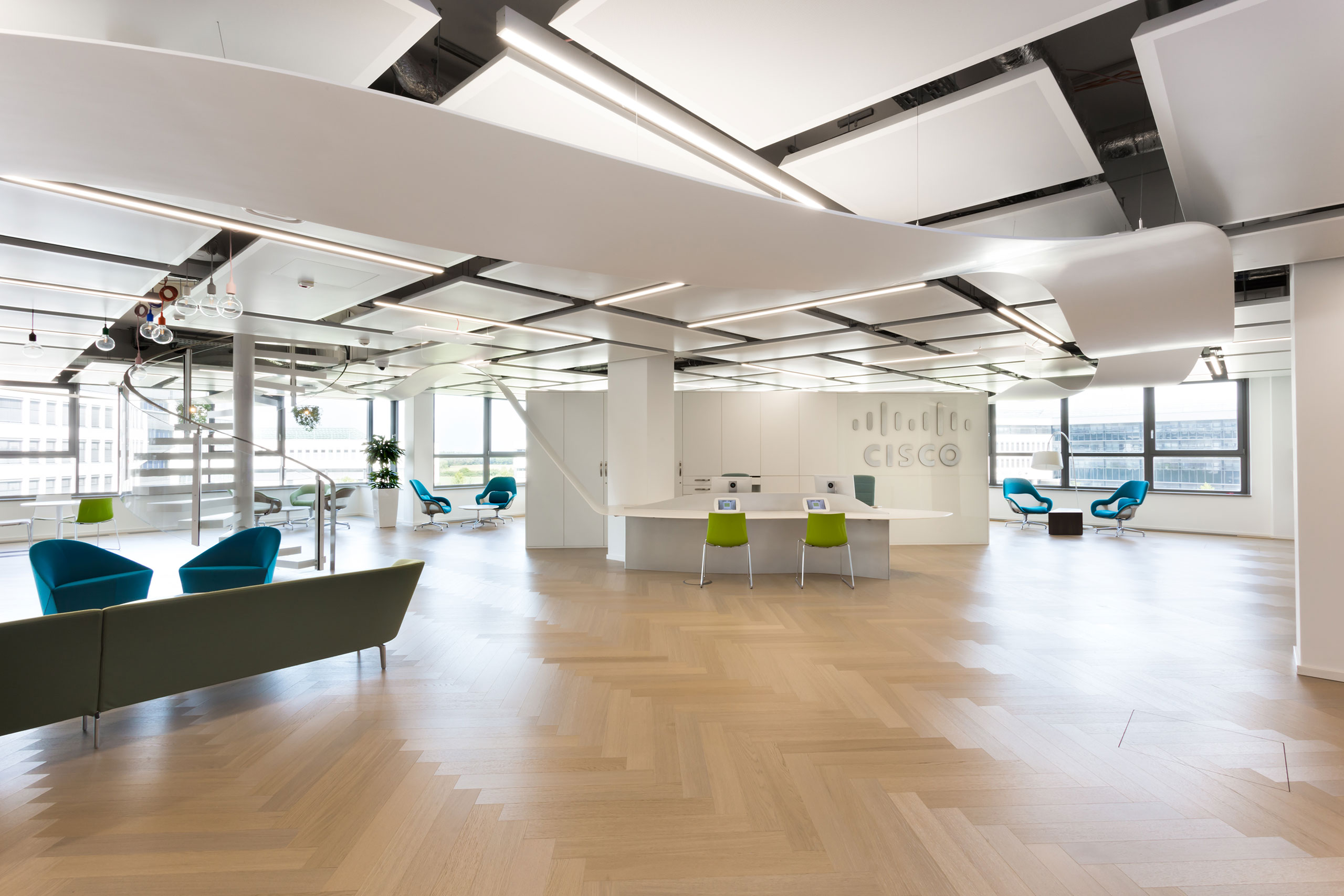
A highlight of the project is the so-called “Ribbon”, a ribbon-like, suspended installation that extends from the reception throughout a large part of the space. Another special feature of the design concept is that each room is named and designed after a particular landscape, mountain, body of water or a cultural custom from the surrounding region of Upper Bavaria. Thus, the colour and material concept are also derived from the various subject areas.
A highlight of the project is the so-called “Ribbon”, a ribbon-like, suspended installation that extends from the reception throughout a large part of the space. Another special feature of the design concept is that each room is named and designed after a particular landscape, mountain, body of water or a cultural custom from the surrounding region of Upper Bavaria. Thus, the colour and material concept are also derived from the various subject areas.
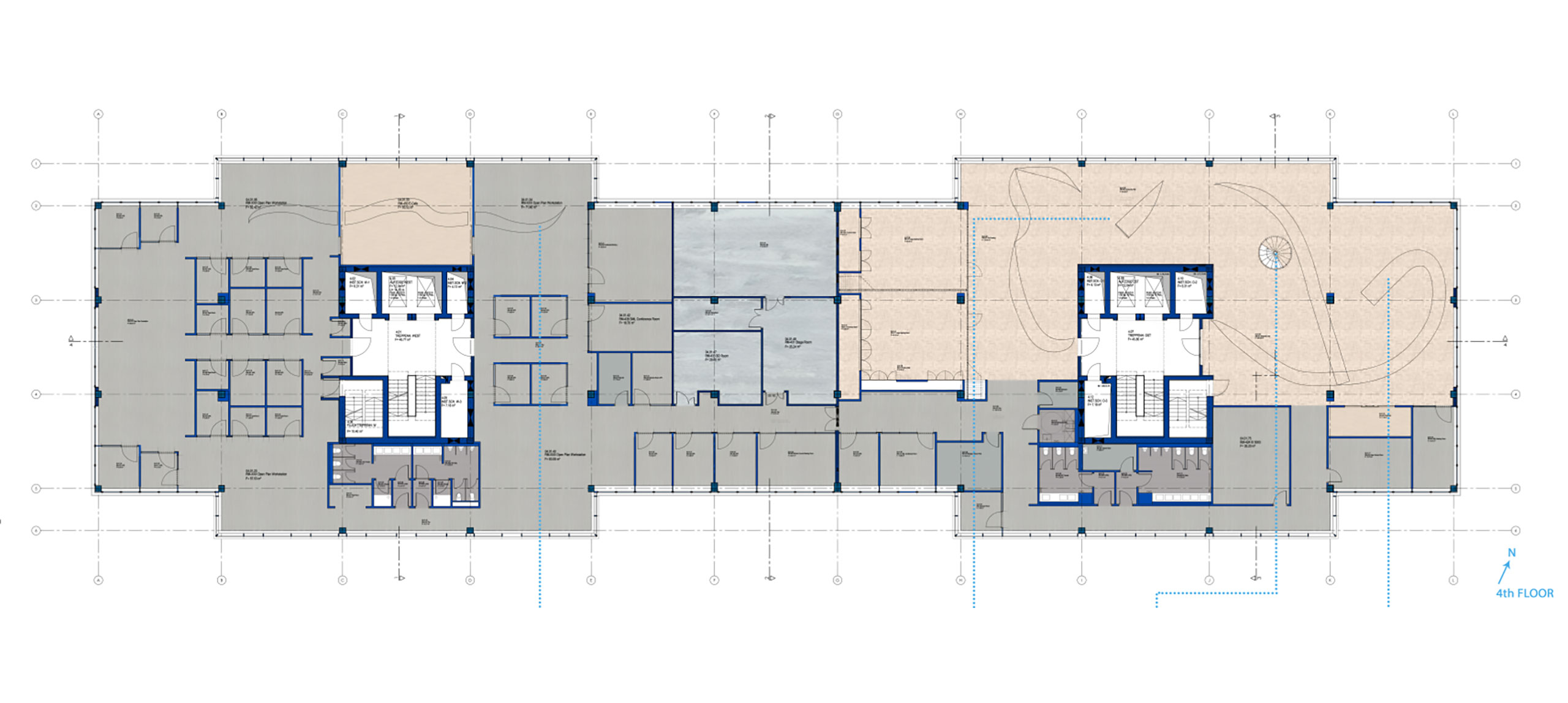
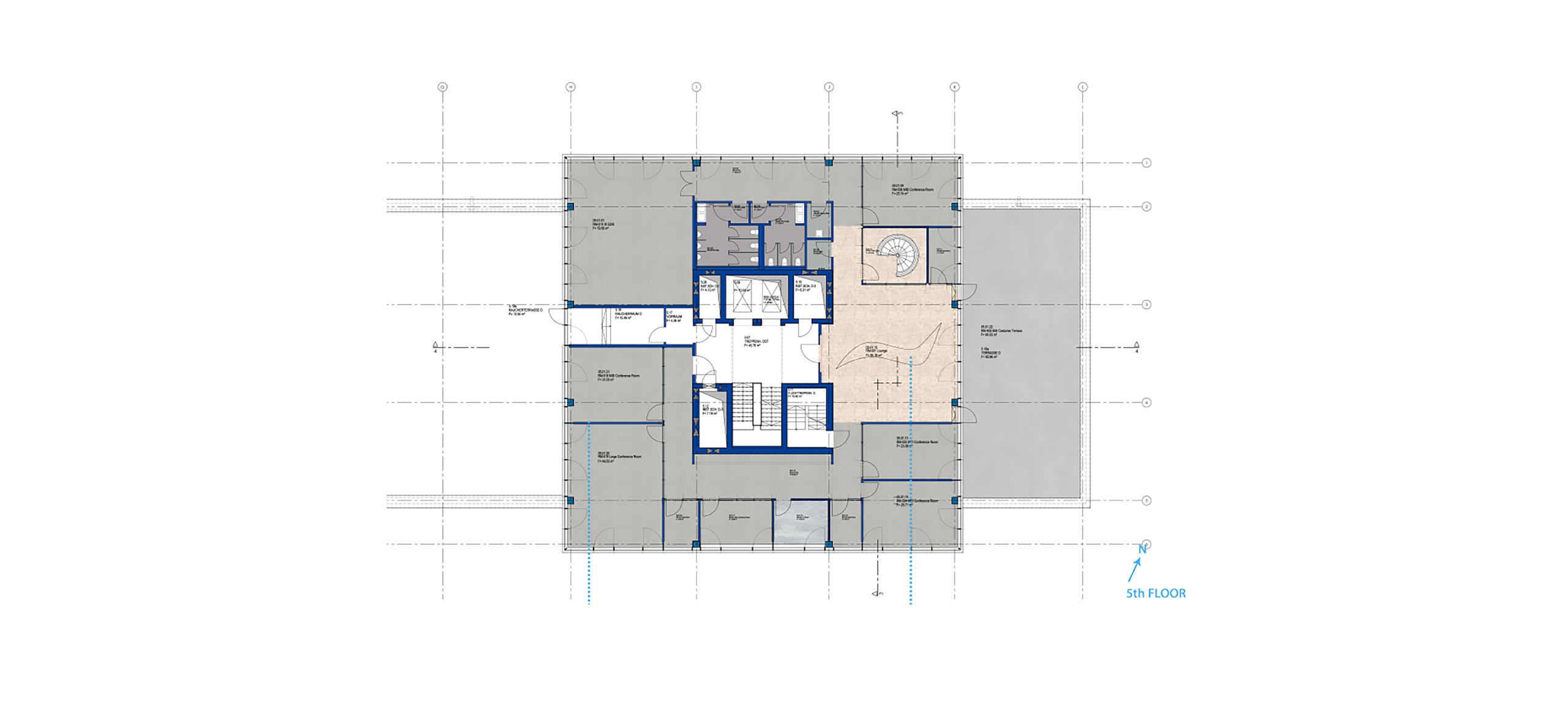
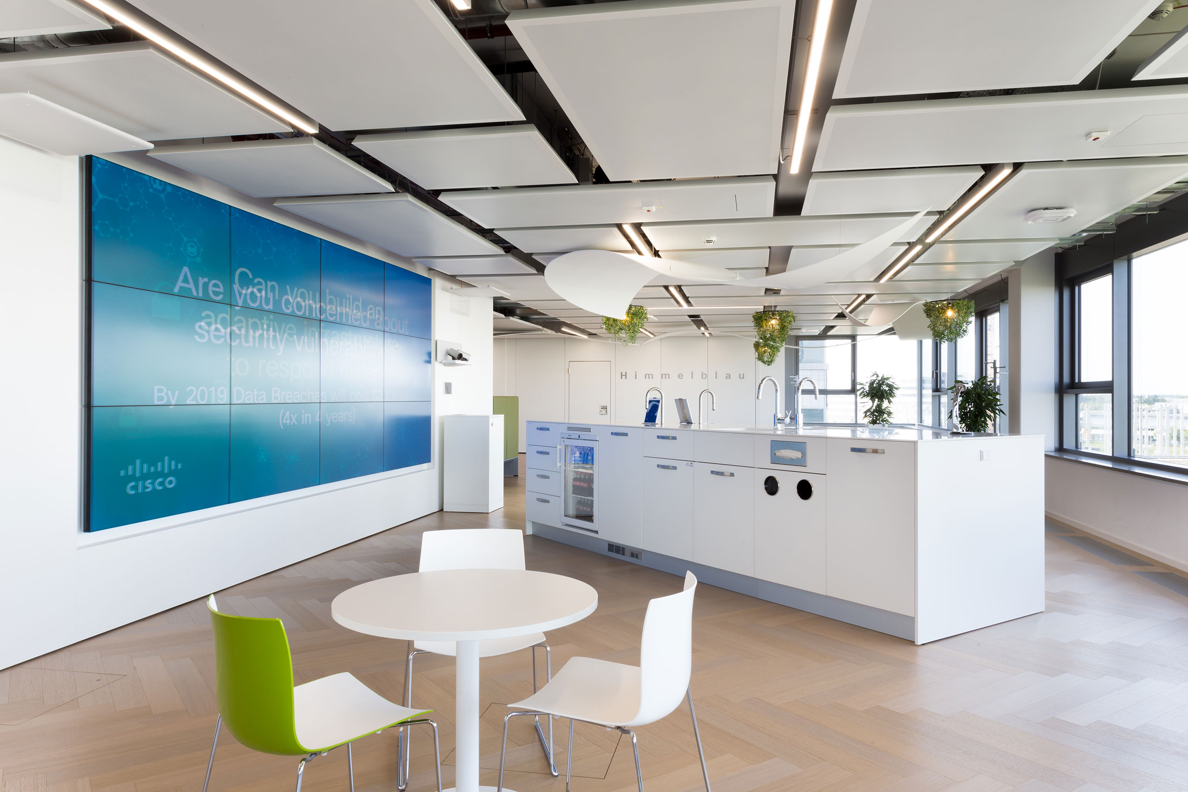
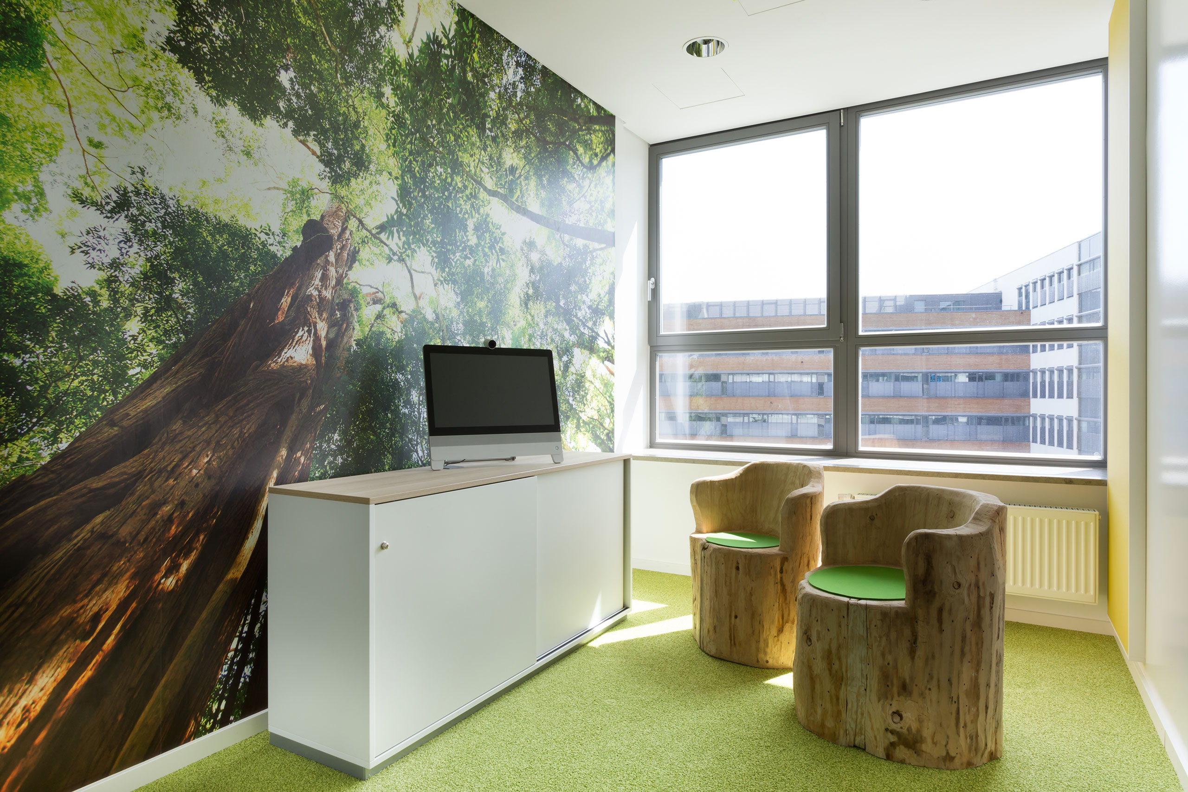
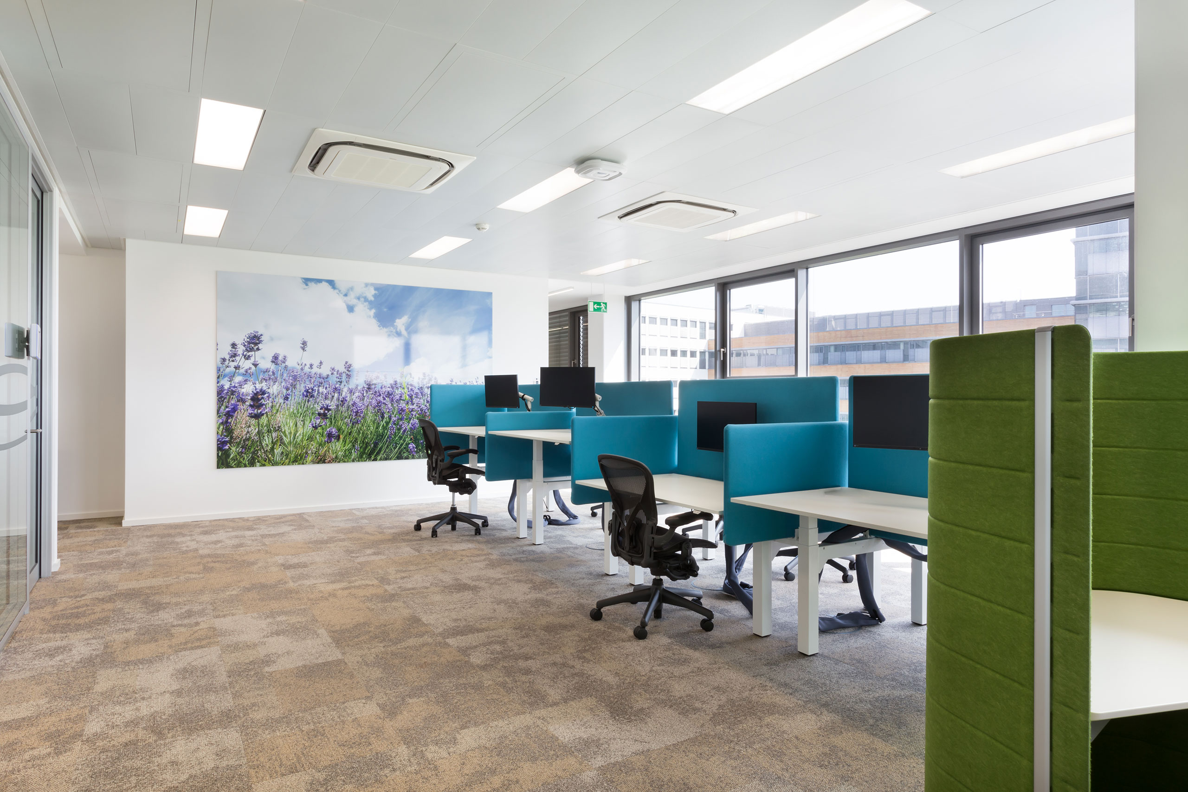
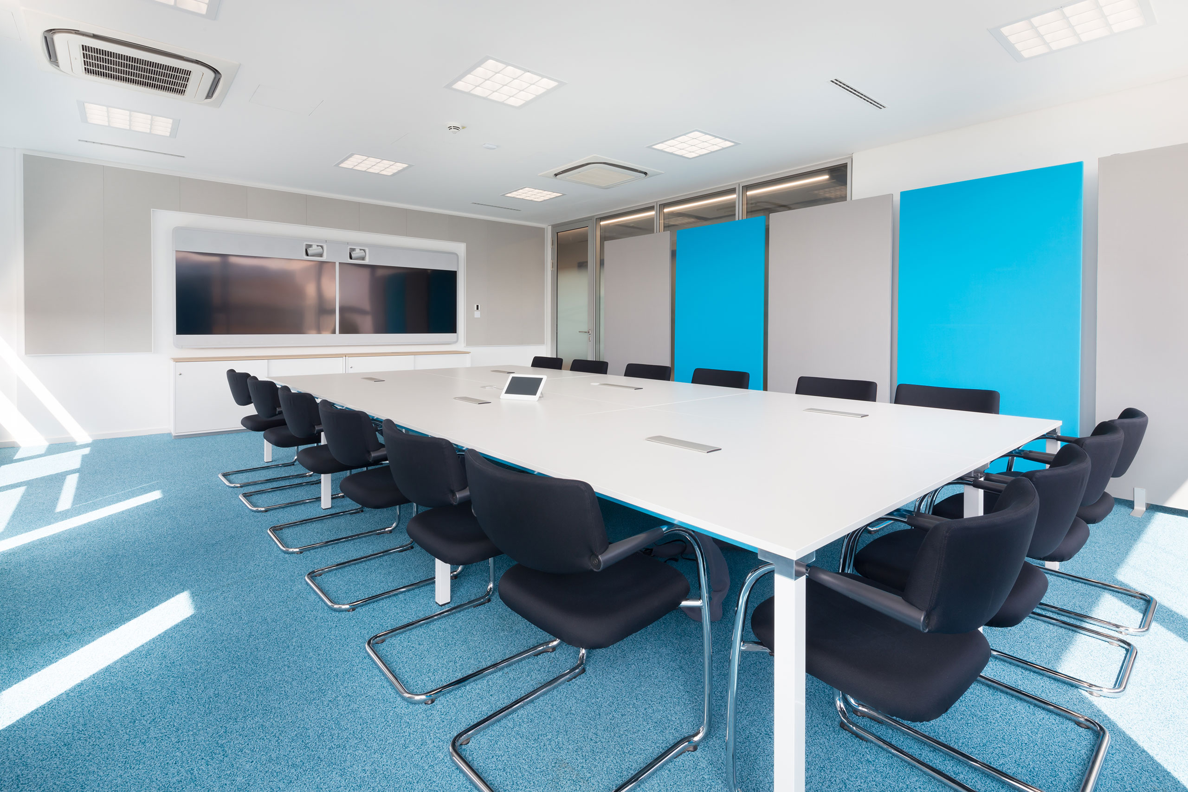
Typology
Status
Completed
Timeline
2015–2017
Gross floor area
3.600 m²
Service phases
2, 3, 4, 5, 6, 7, 8
Client
Cisco Systems Holding GmbH
Photography
Lubica Fahr
