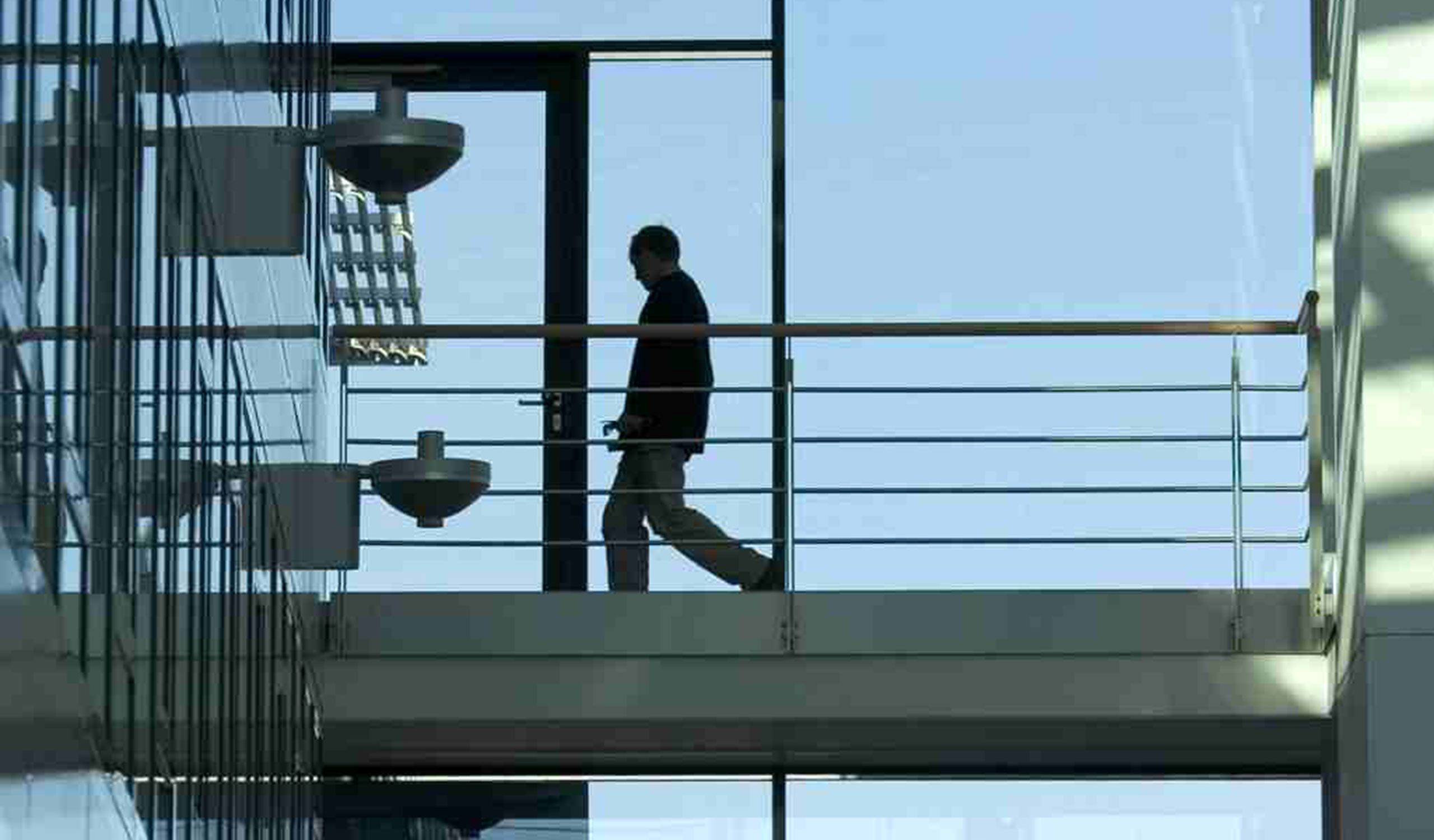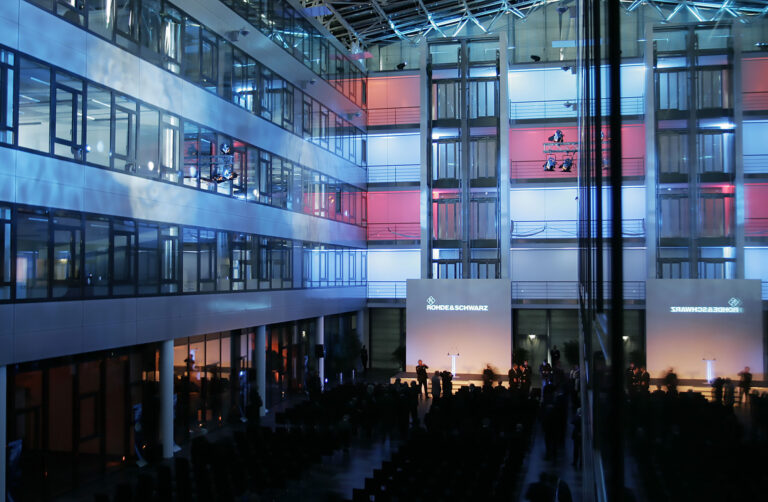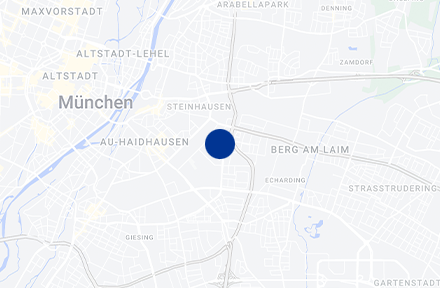Rohde & Schwarz, 2005
Technology Centre

Rohde & Schwarz is undergoing an ongoing expansion phase of its Test & Measurement business unit. Due to growing demand, the company built the new building complex between Ampfingstrasse, Mühldorfstrasse and Grafinger Strasse in Munich, Berg am Laim.
The building offers numerous offices, training and presentation rooms as well as a cafeteria and dining room. Two parallel building blocks are connected by a glazed atrium. Transparent galleries at both ends of the atrium between the two blocks open up the building, enhance the quality of the open spaces for more diverse uses and create a multi-layered, dynamic sense of space. The flexibly dividable group offices are located along the outer façade and glazed surfaces facing the atrium. The lighting and natural ventilation for the offices is provided by operable windows both on the exterior facades and via the atrium.
In addition to the new construction of the technology centre, the further development of the adjacent properties was assessed, and the foundation stone for the structural development of the site was laid.
Category
Typology
Status
Completed
Timeline
2001–2005
Gross floor area
26.000 m²
Service phases
2, 3, 4, 5, 6, 7, 8
Client
Rohde & Schwarz Terra GmbH & Co.KG
Typology
Status
Completed
Timeline
2001–2005
Gross floor area
26.000 m²
Service phases
2, 3, 4, 5, 6, 7, 8
Client
Rohde & Schwarz Terra GmbH & Co.KG

— Behind the Scenes
