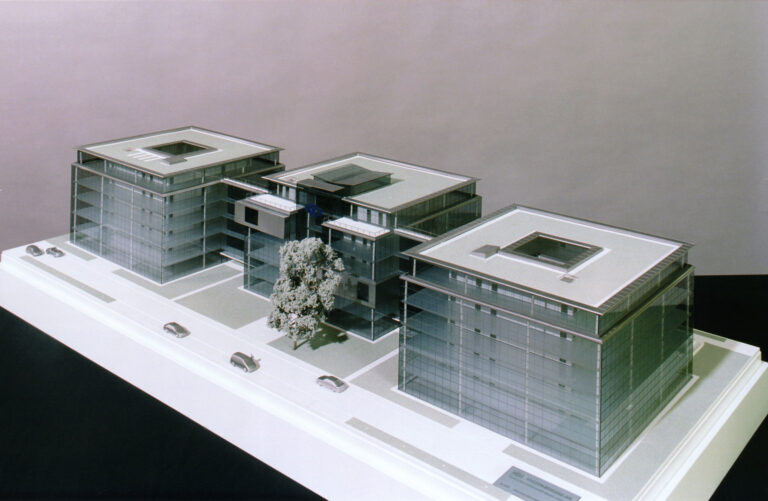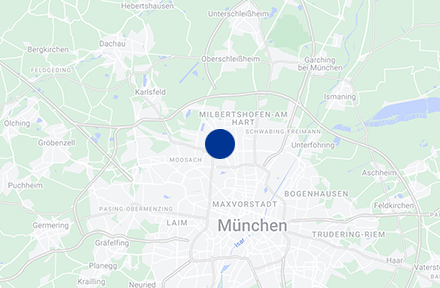Knorr-Bremse TCK1, 2006
Technology Centre
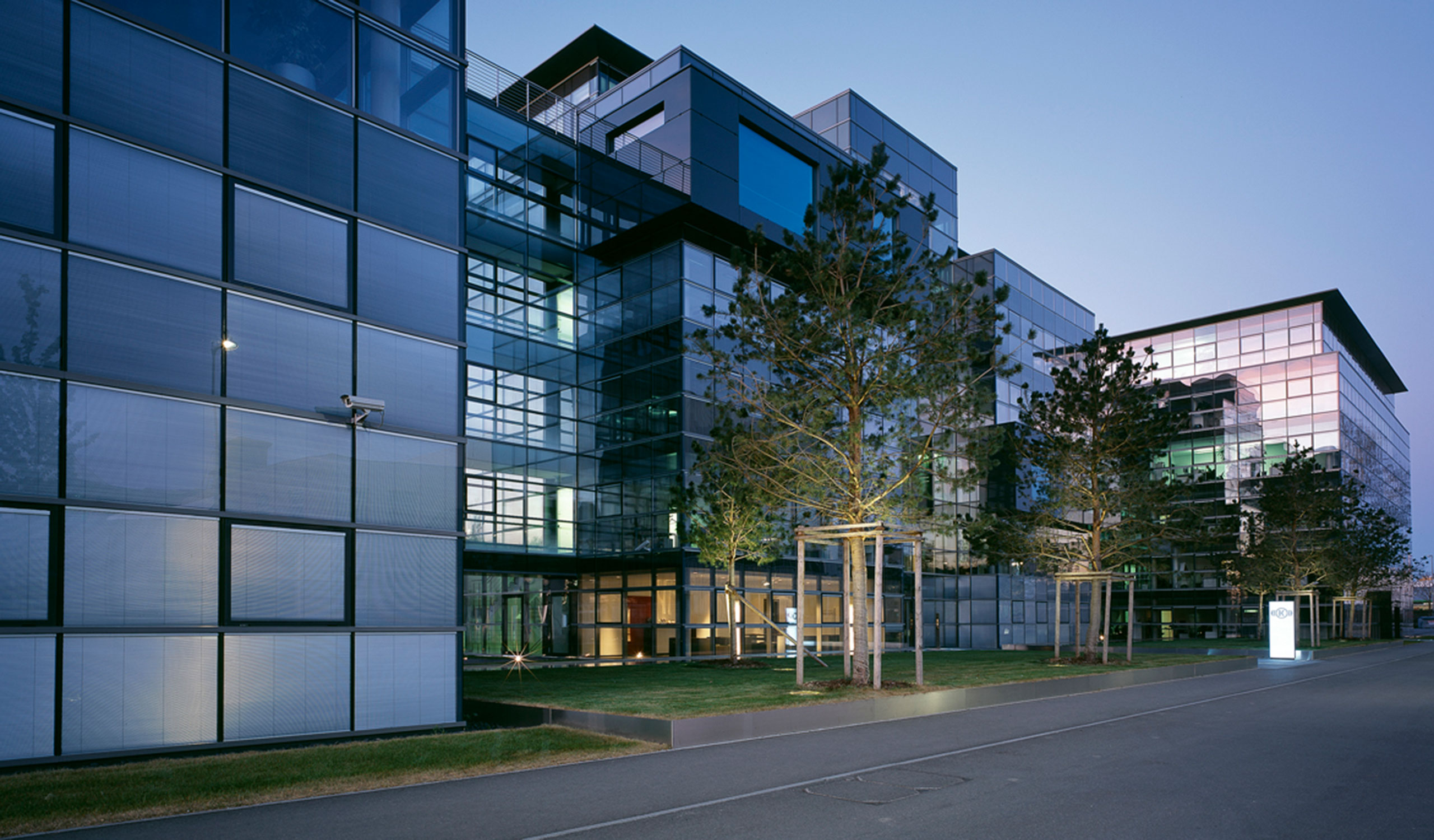
In the north of the main company site in Munich’s Milbertshofen district, Knorr-Bremse expanded its operational buildings on the basis of a master plan developed together with ABH. One of them is TCK1, a three-part office building with a total area of approximately 17,000m² and space for 760 employees. The massing of the buildings consists of three slightly offset cubes, each with an inner courtyard that is connected by bridges on the upper floors. The main entrance to the building is located on the south side of the central cube.
Representative areas like the glass-roofed atrium with reception, conference area, and the casino are housed in the central cube. The other two buildings house office space and laboratory workplaces. The courtyards are laid out in the style of a Japanese rock garden.
The façade system is based on a square grid, in the middle of which a three-by-three unit can be extended outward for ventilation. The sunscreen is controllable with external venetian blinds between the glass panes. The interplay between retracted and extended ventilation elements as well as open and closed external venetian blinds creates ever new and unique façade impressions.
ABH provided the project planning in service phases 1 to 9 as general planner for outdoor facilities and structural planning as well as technical building equipment, fire protection and building physics.
Category
Typology
Status
Completed
Timeline
2002–2006
Gross floor area
21.300 m²
Service phases
1, 2, 3, 4, 5, 6, 7, 8, 9
Client
Knorr-Bremse AG
Photography
Seyerlein & Seyerlein
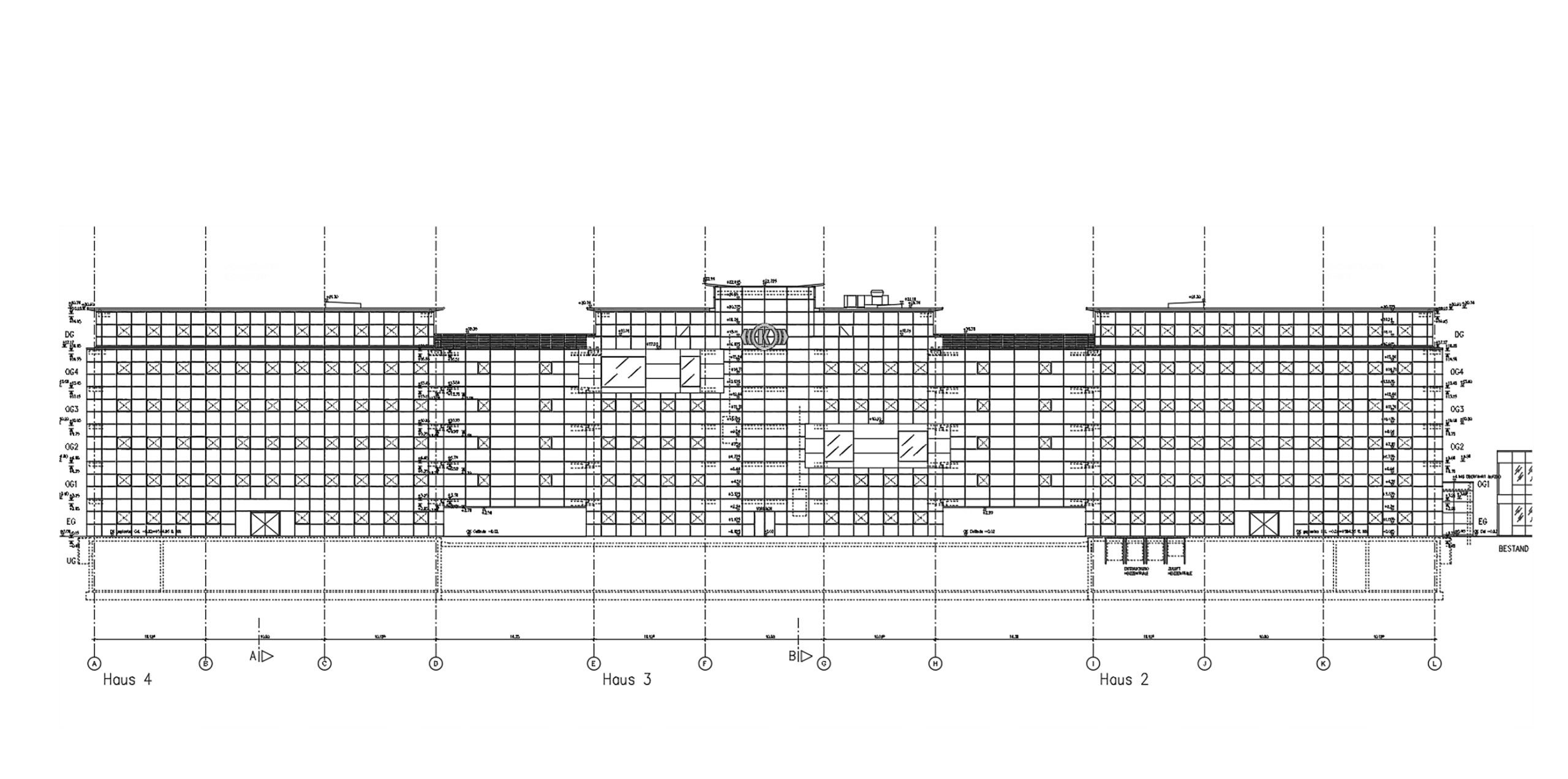
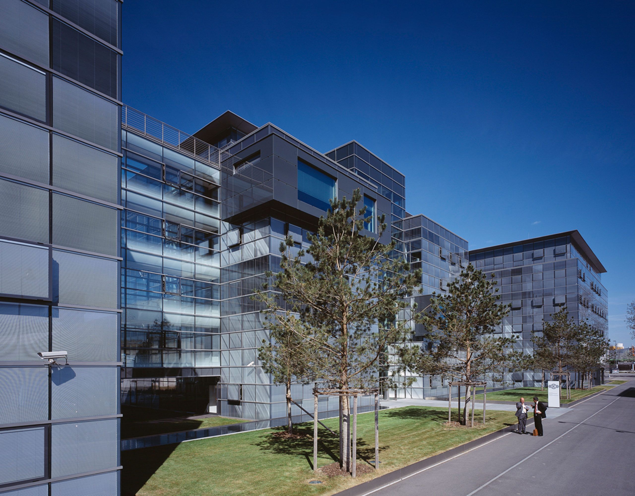
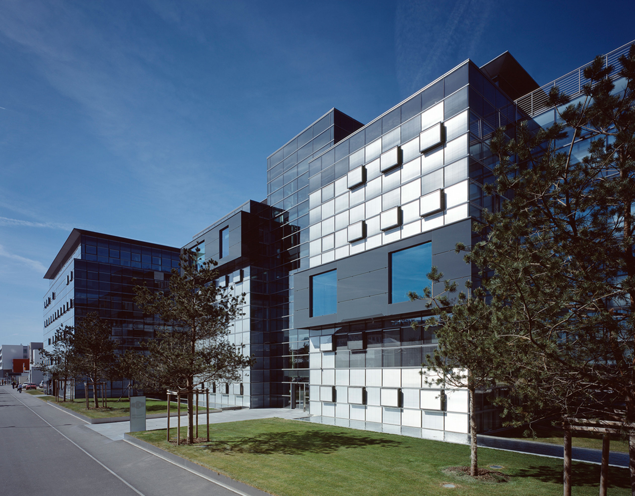
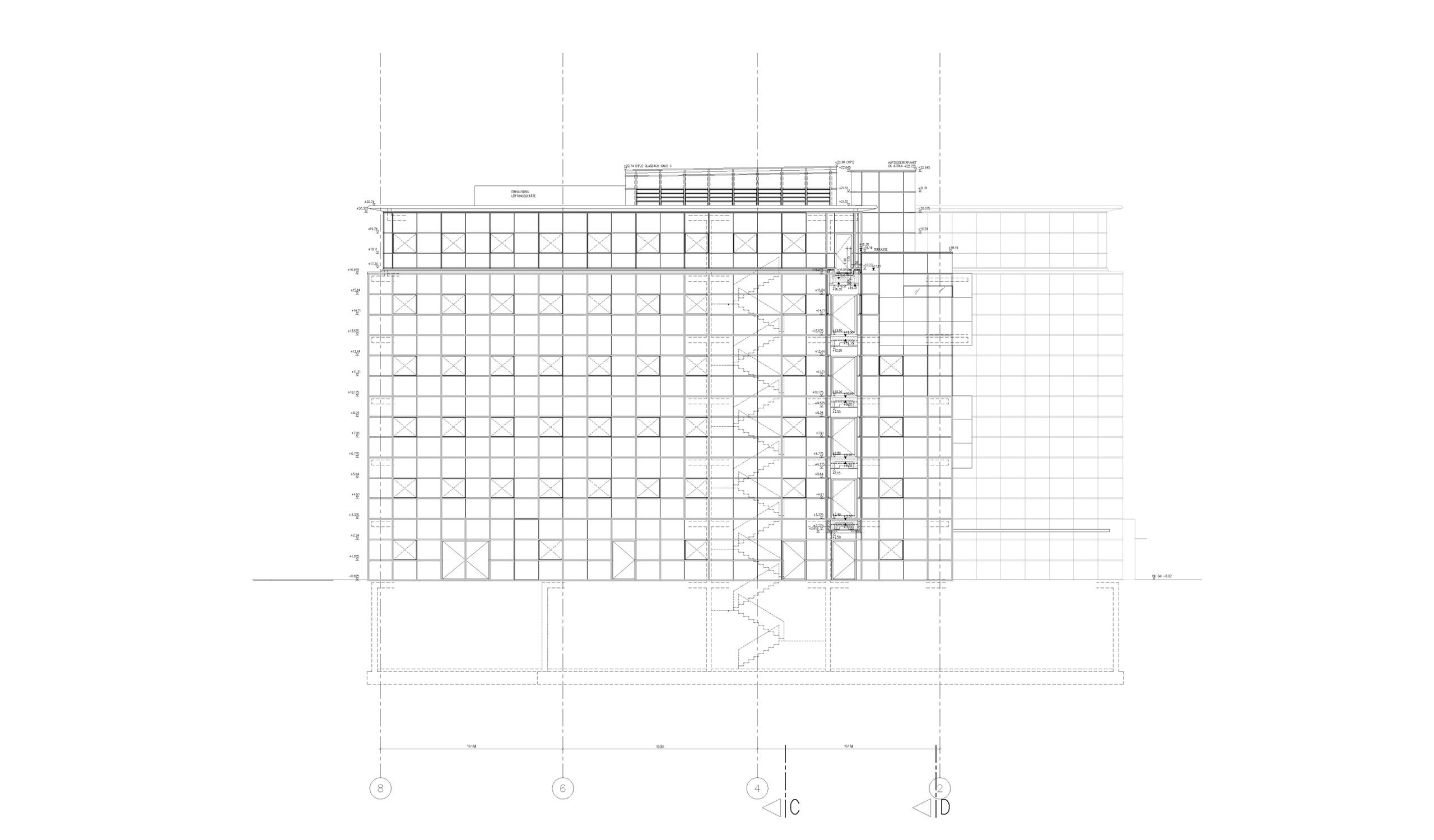
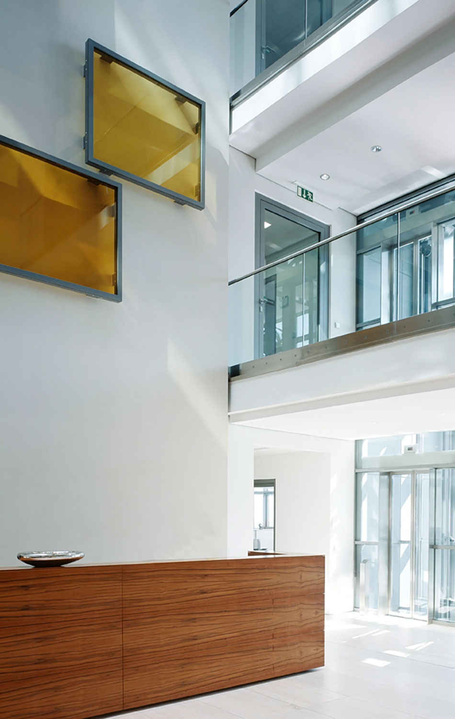
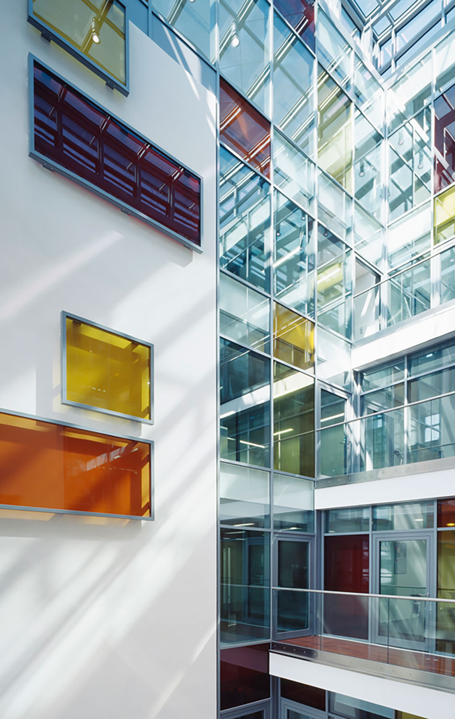
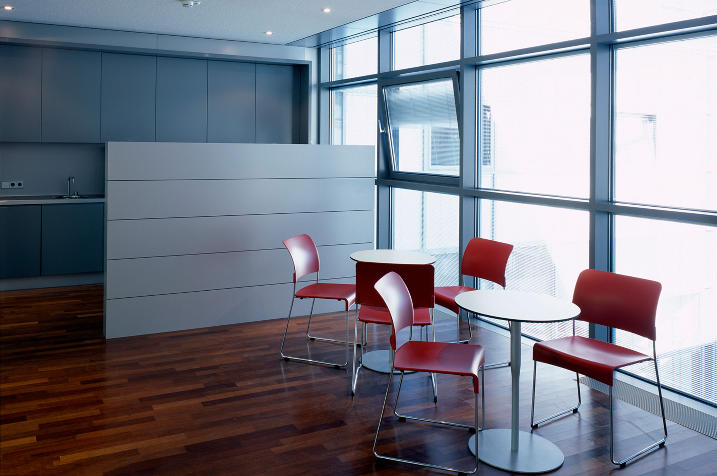
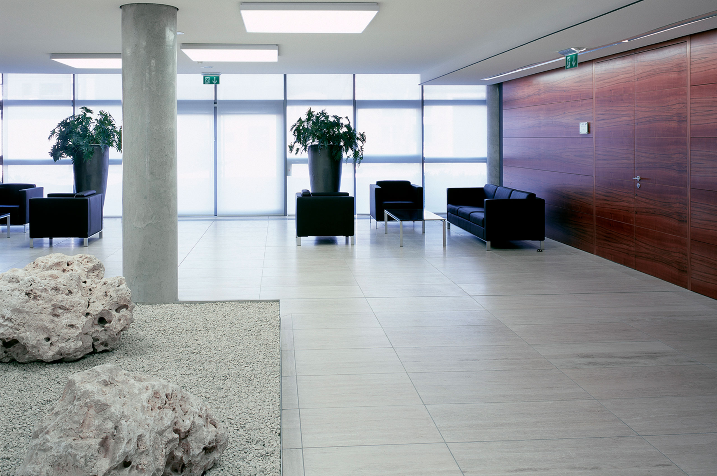
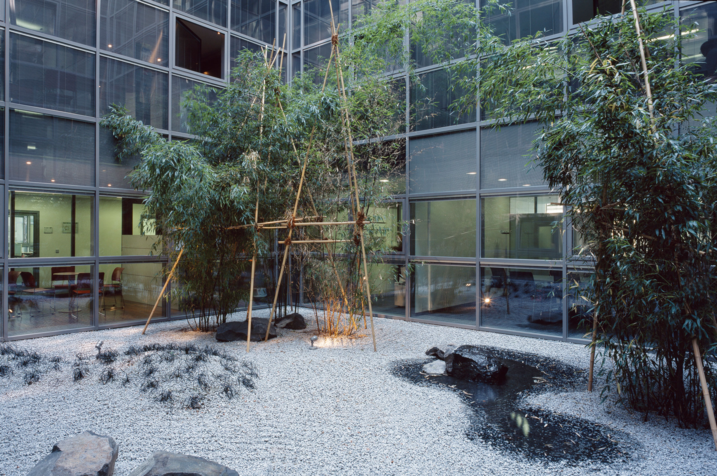
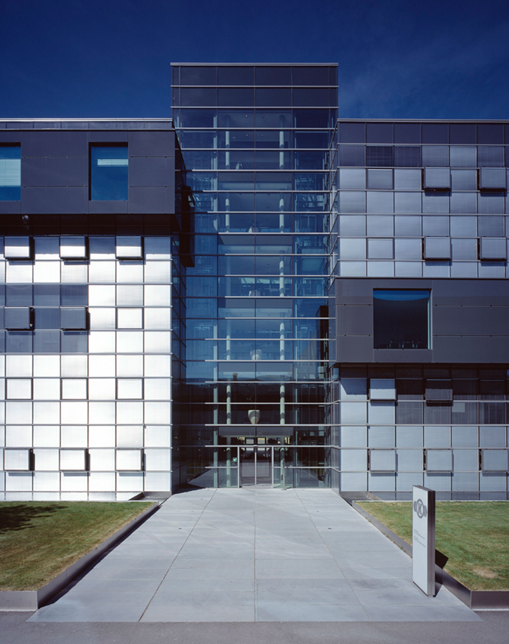
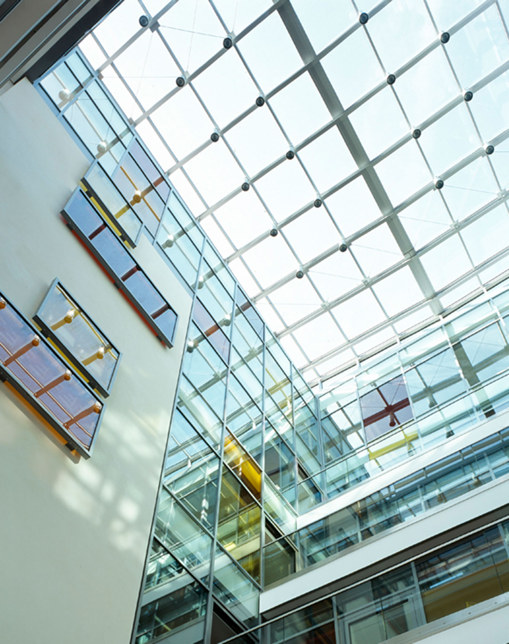
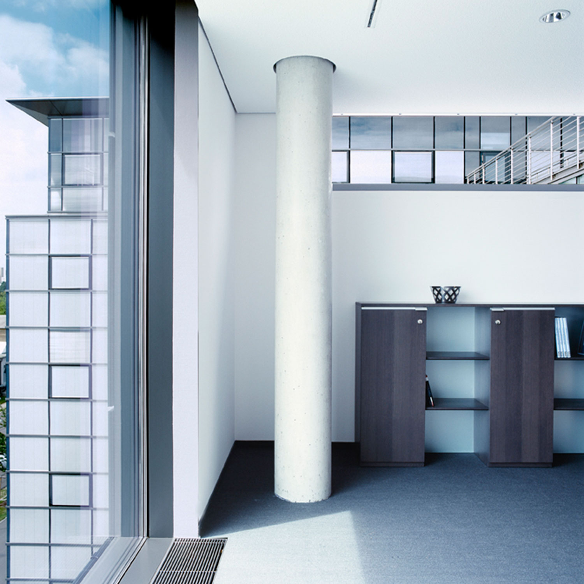
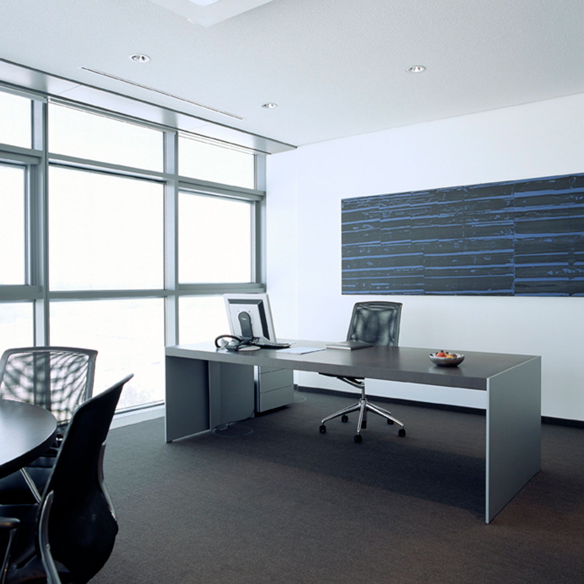
Typology
Status
Completed
Timeline
2002–2006
Gross floor area
21.300 m²
Service phases
1, 2, 3, 4, 5, 6, 7, 8, 9
Client
Knorr-Bremse AG
Photography
Seyerlein & Seyerlein
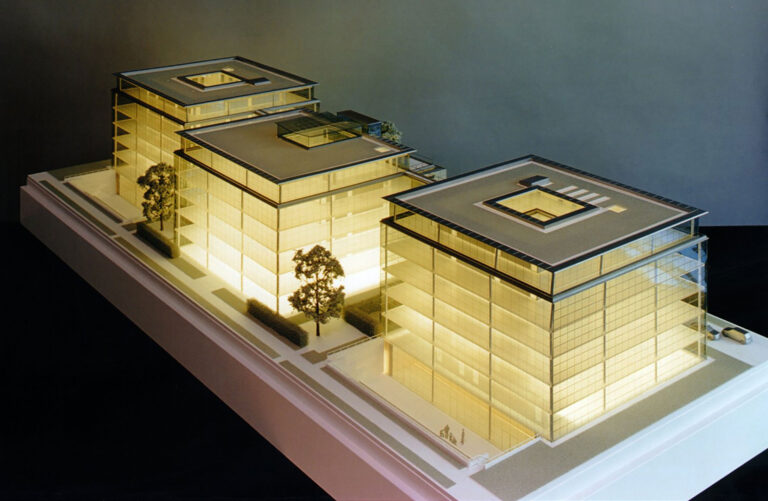
— Behind the Scenes
