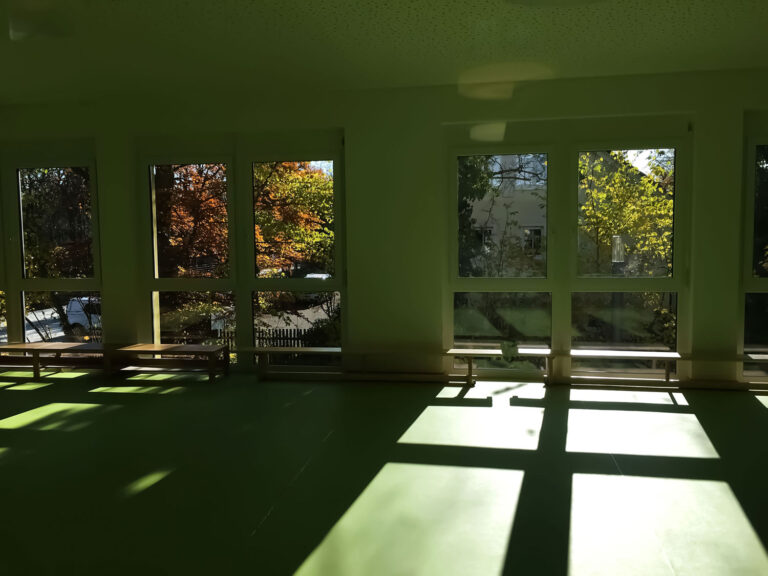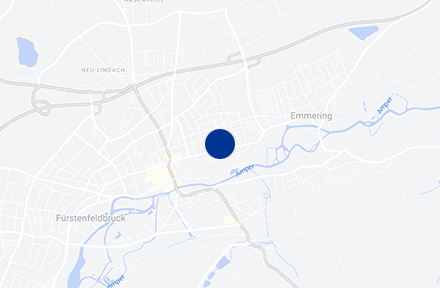Geschwister-Haeusler-Kinderhaus, 2019
Day-care Centre in Kester-Häusler-Park, Fürstenfeldbruck
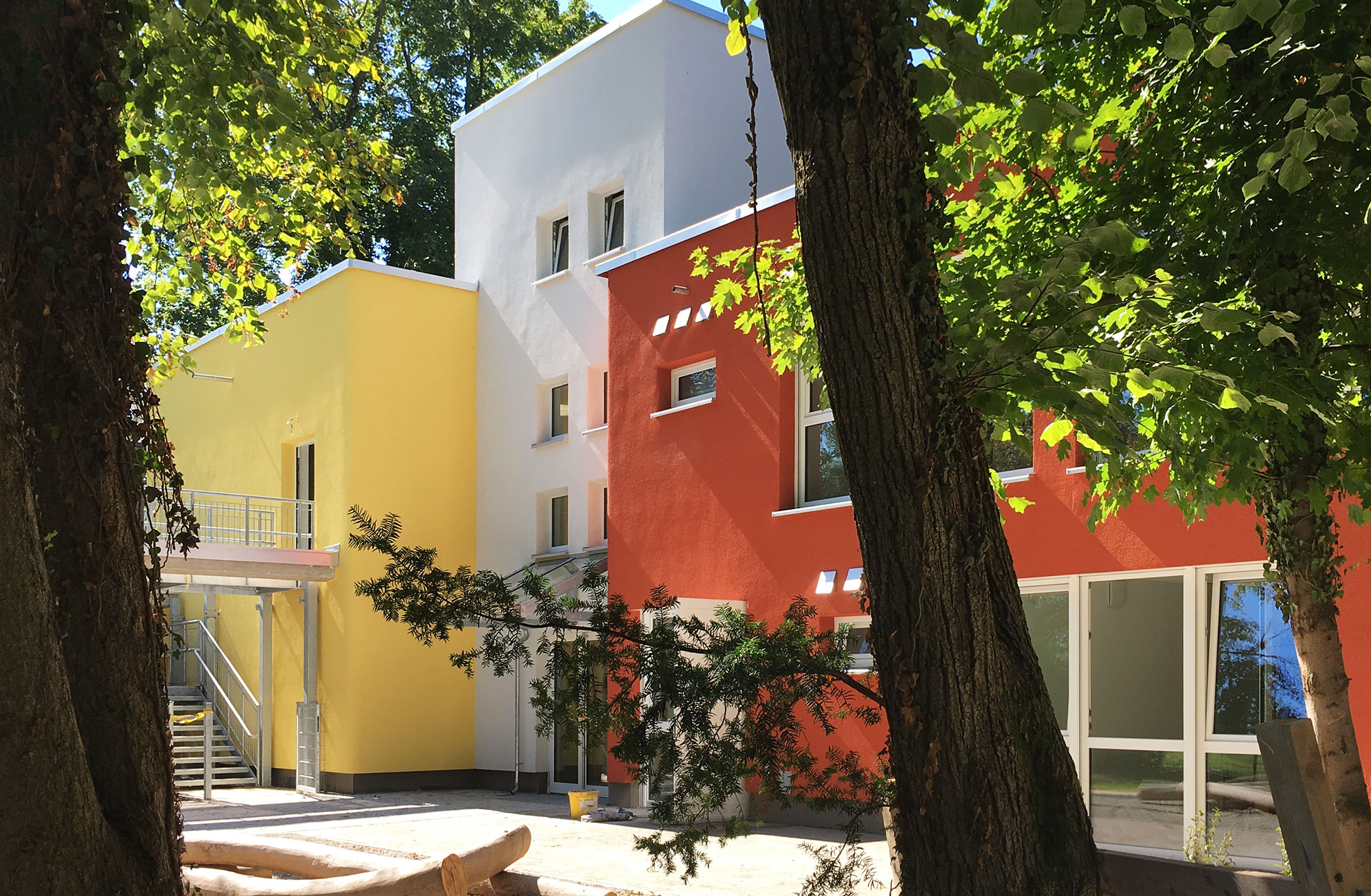
The kindergarten is located in the eastern part of Fürstenfeldbruck in the park of the Kester Häusler Foundation. It is a modern facility for up to 95 children divided into 3 nursery groups and 3 kindergarten groups. A relaxation room, therapy room and an exercise room complement the group space. The building is divided into 3 parts, the colours of which contrast with each other. The vivid colours and rounded corners of the building give it a playful feeling and encourage children to interact with their surroundings.
Category
Typology
Status
Completed
Timeline
2016–2019
Gross floor area
1.550 m²
Service phases
1, 2, 3, 4, 5, 6, 7, 8
Client
Kester-Häusler-Stiftung
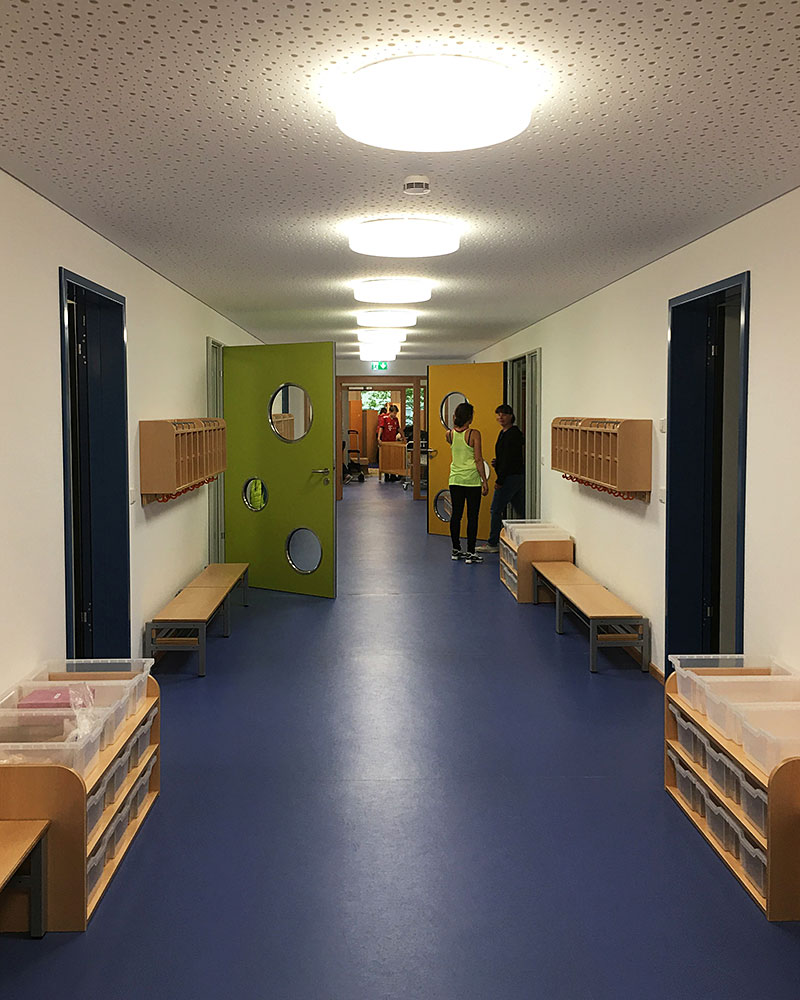
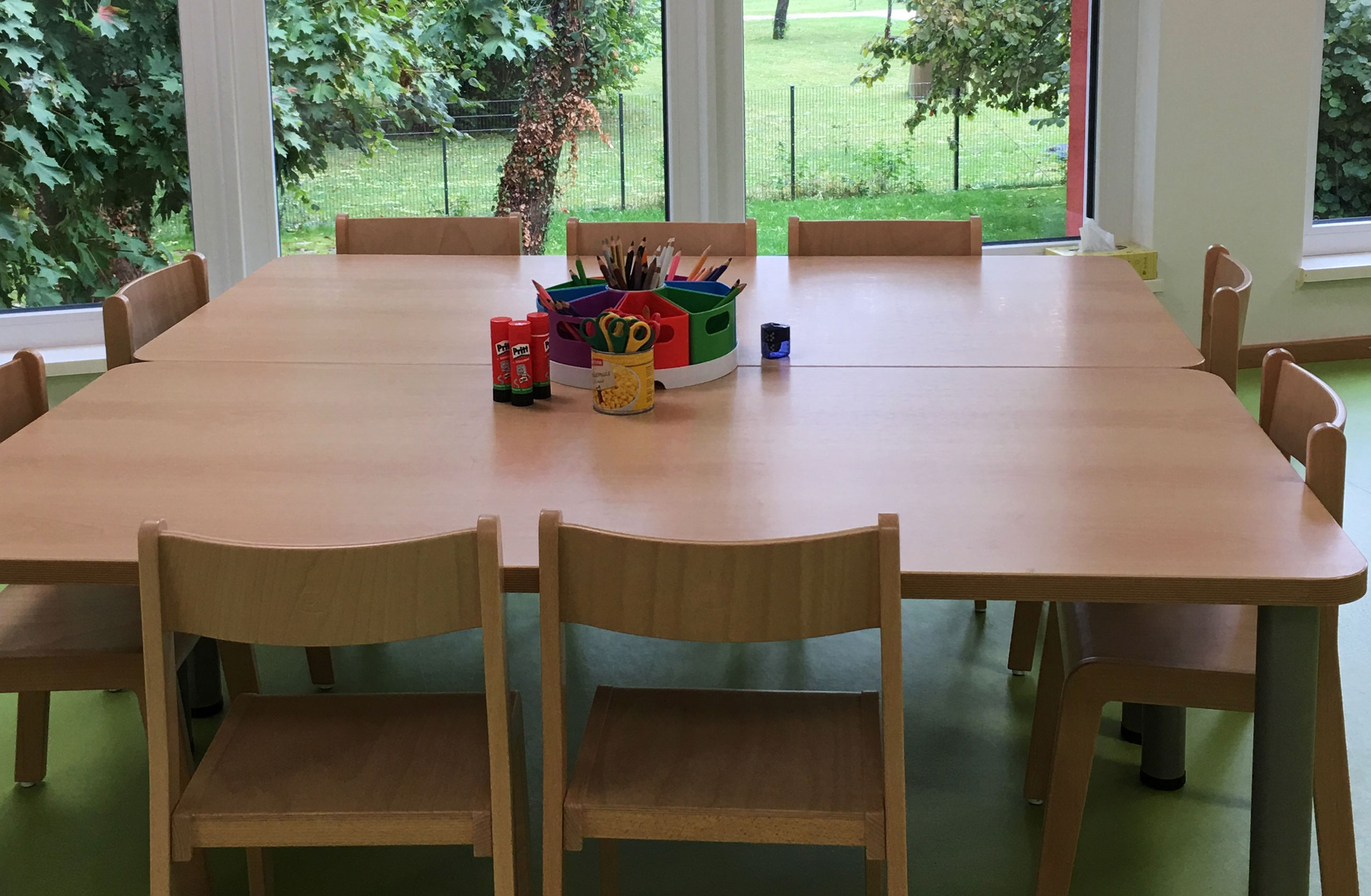
„Design creates culture. Culture shapes values. Values determine the future.“
— Robert L. Peters
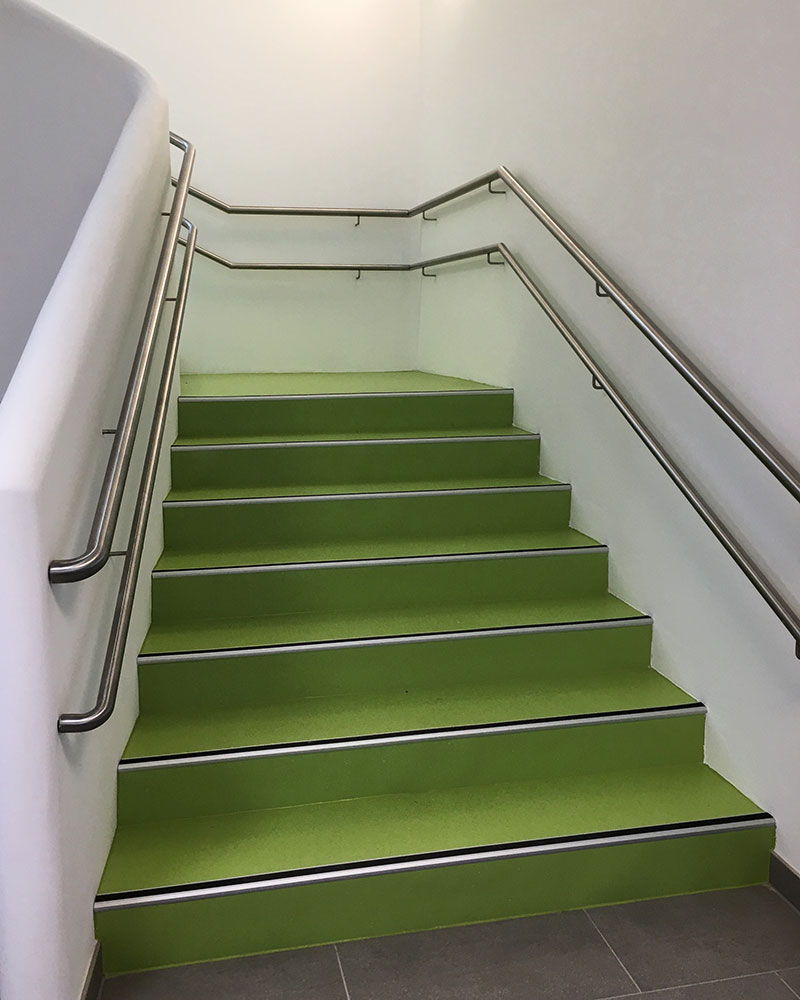
„Design creates culture. Culture shapes values. Values determine the future.“
— Robert L. Peters
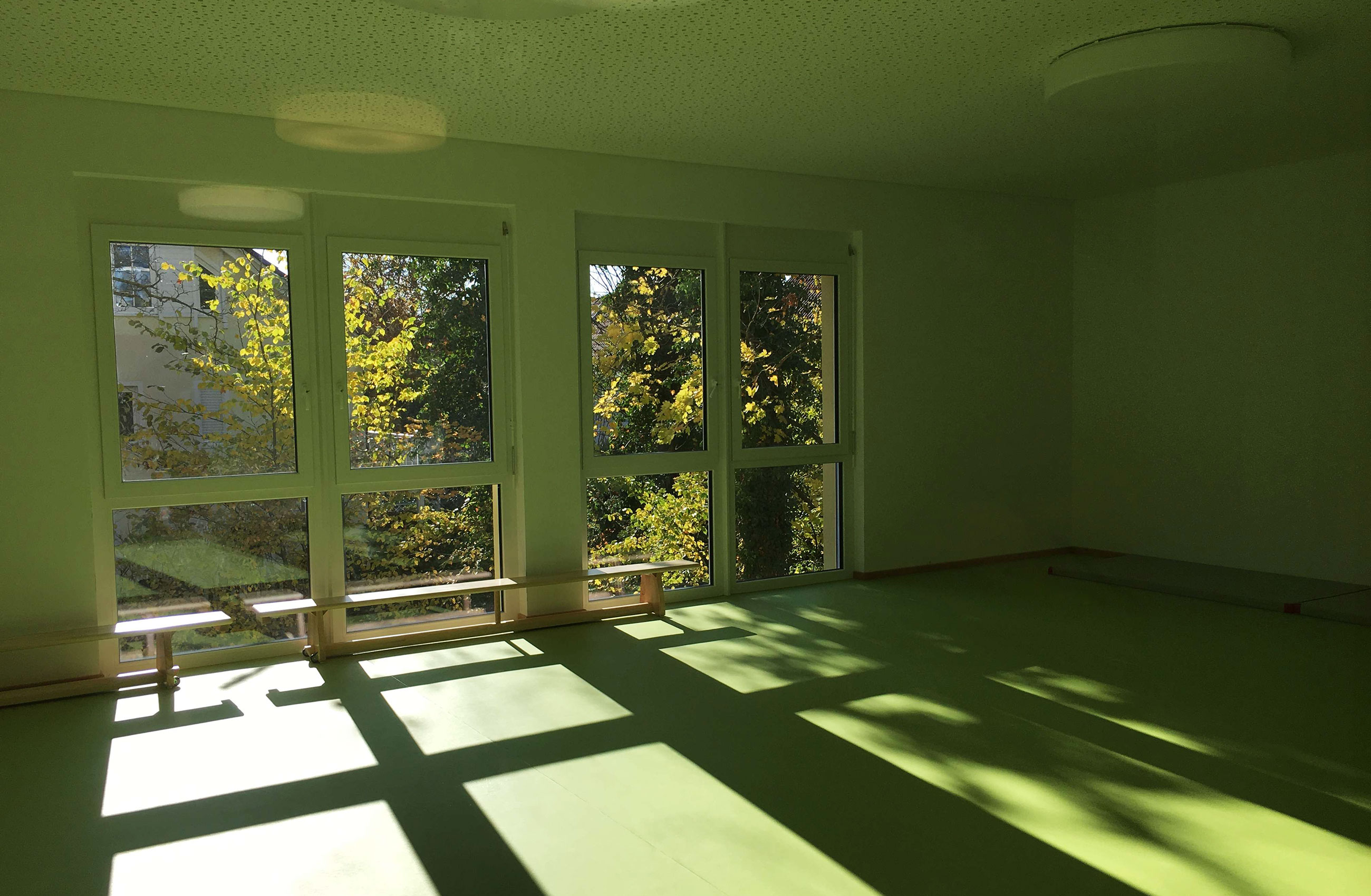
Typology
Status
Completed
Timeline
2016–2019
Gross floor area
1.550 m²
Service phases
1, 2, 3, 4, 5, 6, 7, 8
Client
Kester-Häusler-Stiftung
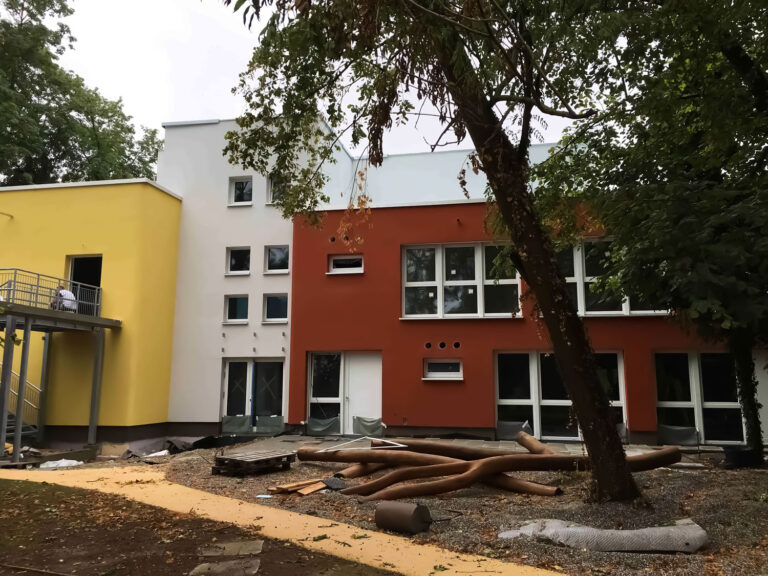
— Behind the Scenes
