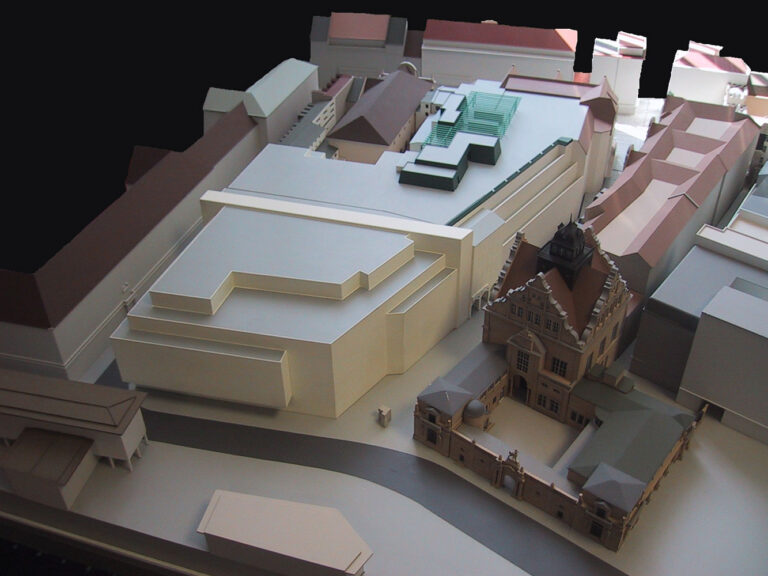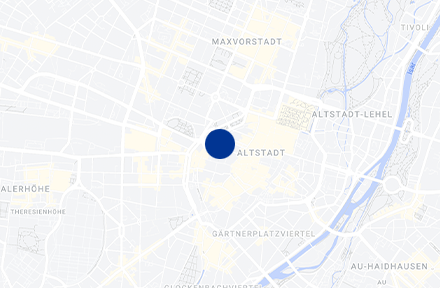Karstadt Oberpollinger, 2004
Conversion and Extension
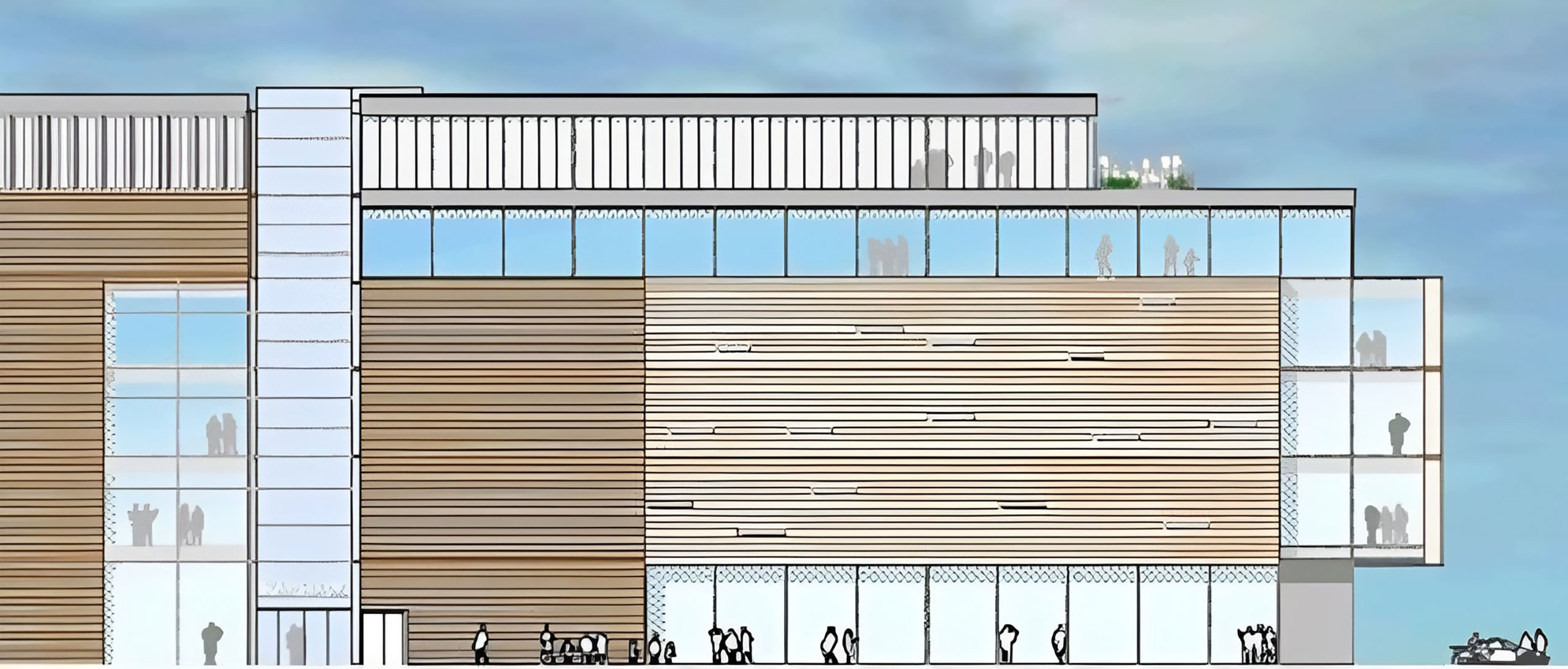
The project is located on the edge of Munich’s old historic town centre, forming an extension of Munich’s traditional Oberpollinger department store. The existing department store is built in the neo-Renaissance style and is a listed heritage building. The opposite neighbouring building to the north is the Herzog-Max-Burg, a post-war, modernist administrative block in the style. A crucial feature its historical significance as the former site of the Old Main Synagogue, which was destroyed in the Third Reich. A monument erected in the course of the development of the Karstadt property commemorates the synagogue.
The existing building was rebuilt during construction, while some parts of the building from the 1950s were demolished, while the new building was extended to Maxburgstrasse. The ground floor opens to the outside through generous glass façade elements. The upper floors are oriented towards their historical neighbours with a freely perforated façade. The urban intervention establishes a dialogue with the neighbouring buildings and enhances awareness of the monument to the former synagogue.
5 basement floors with 4 underground garage levels were built. The total of 5 upper floors are crowned by a spacious roof terrace that replaces the park omitted by the new building. A passage glazed on all sides becomes the new focal point of the entire building, recalling a type of passage that is common in Munich.
Our office provided the general and object planning services in service phases 1 to 9. The façade design was by our colleagues Virgil & Stone as the result of a competition sponsored by the city.
Category
Typology
Status
Completed
Timeline
2002–2004
Gross floor area
56.000 m²
Service phases
1, 2, 3, 4, 5, 6, 7, 8, 9
Client
MOSTIA Grundstücksgesellschaft mBH & Co. KG
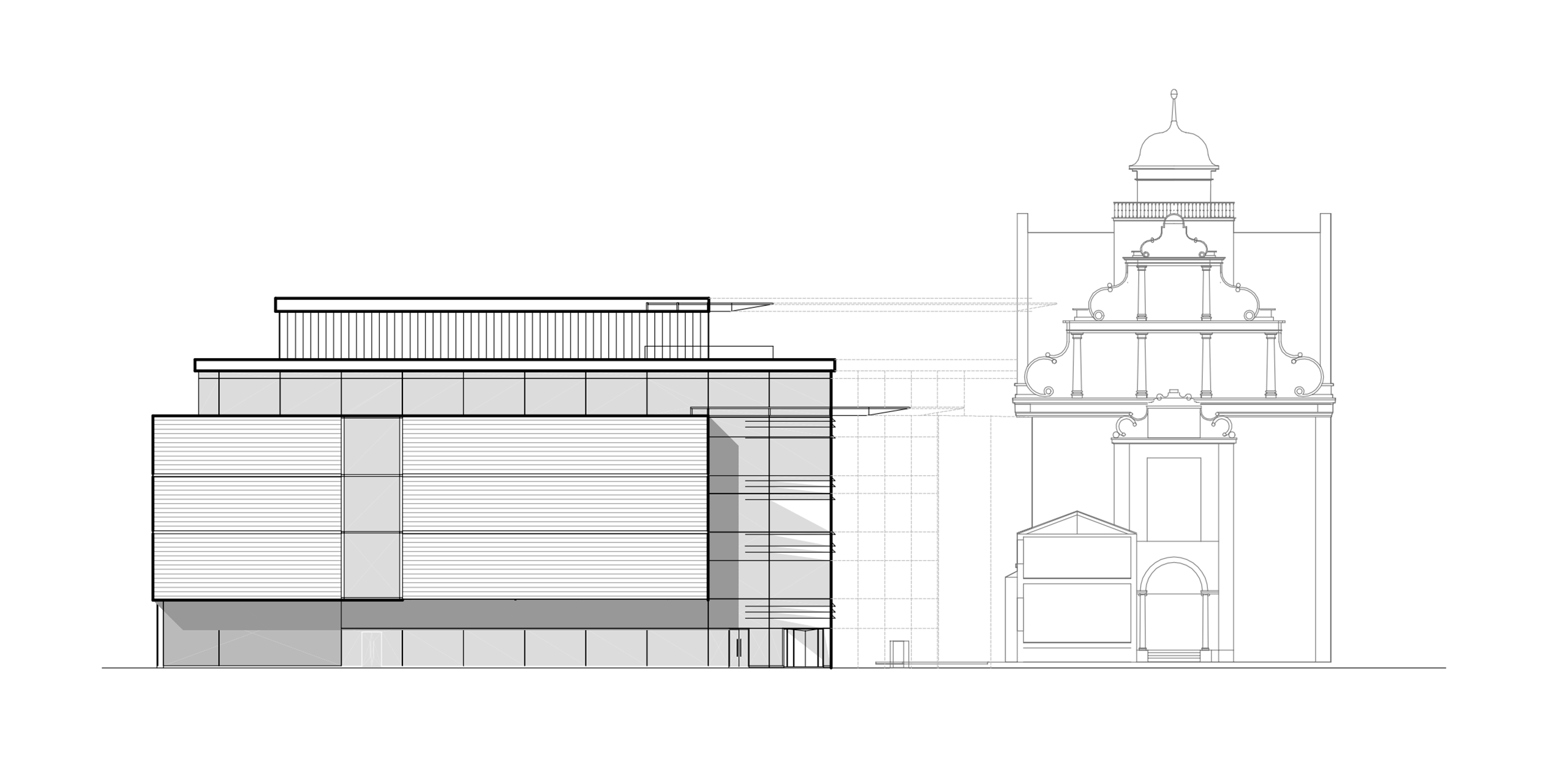
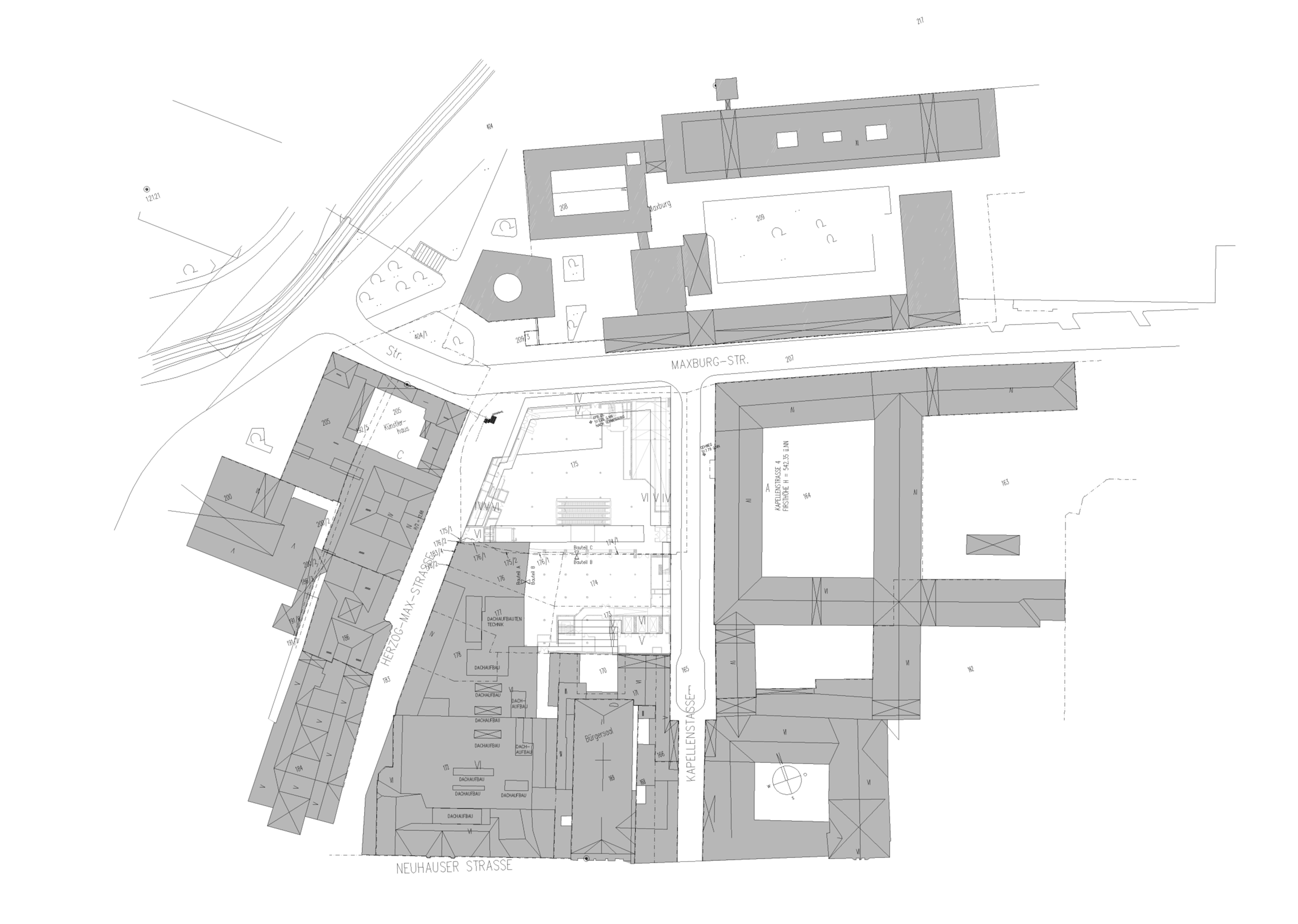
Typology
Status
Completed
Timeline
2002–2004
Gross floor area
56.000 m²
Service phases
1, 2, 3, 4, 5, 6, 7, 8, 9
Client
MOSTIA Grundstücksgesellschaft mBH & Co. KG
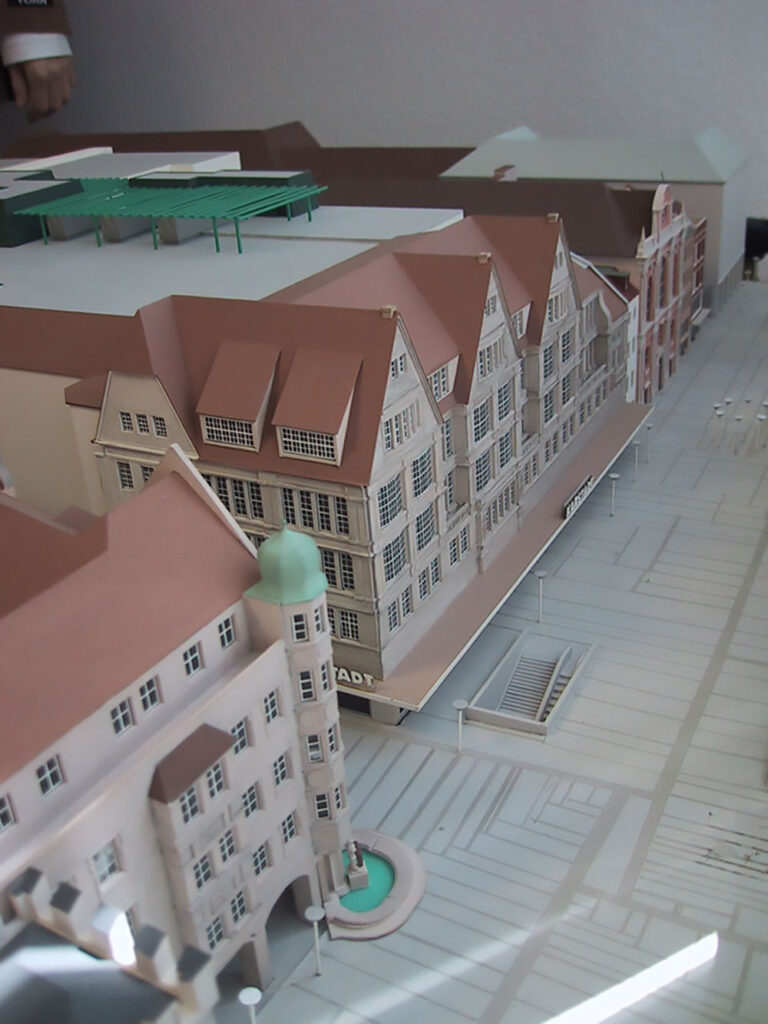
— Behind the Scenes
