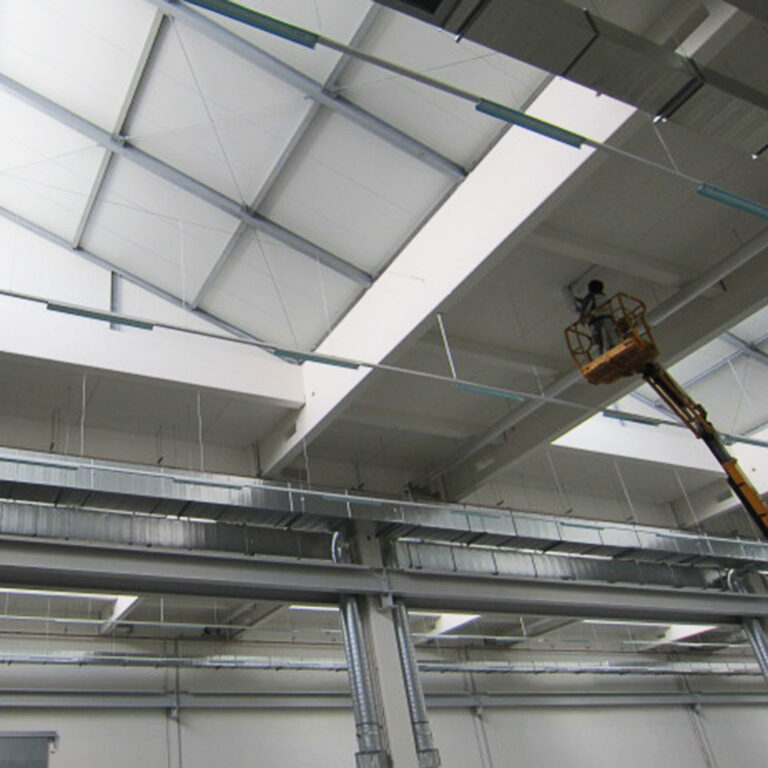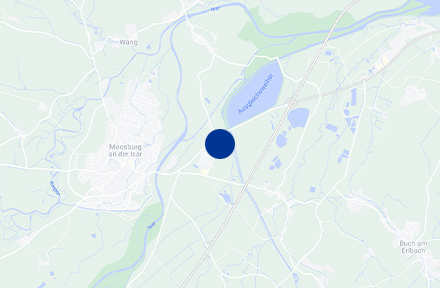Jungheinrich Degernpoint, 2013
Production Hall and Administration Building
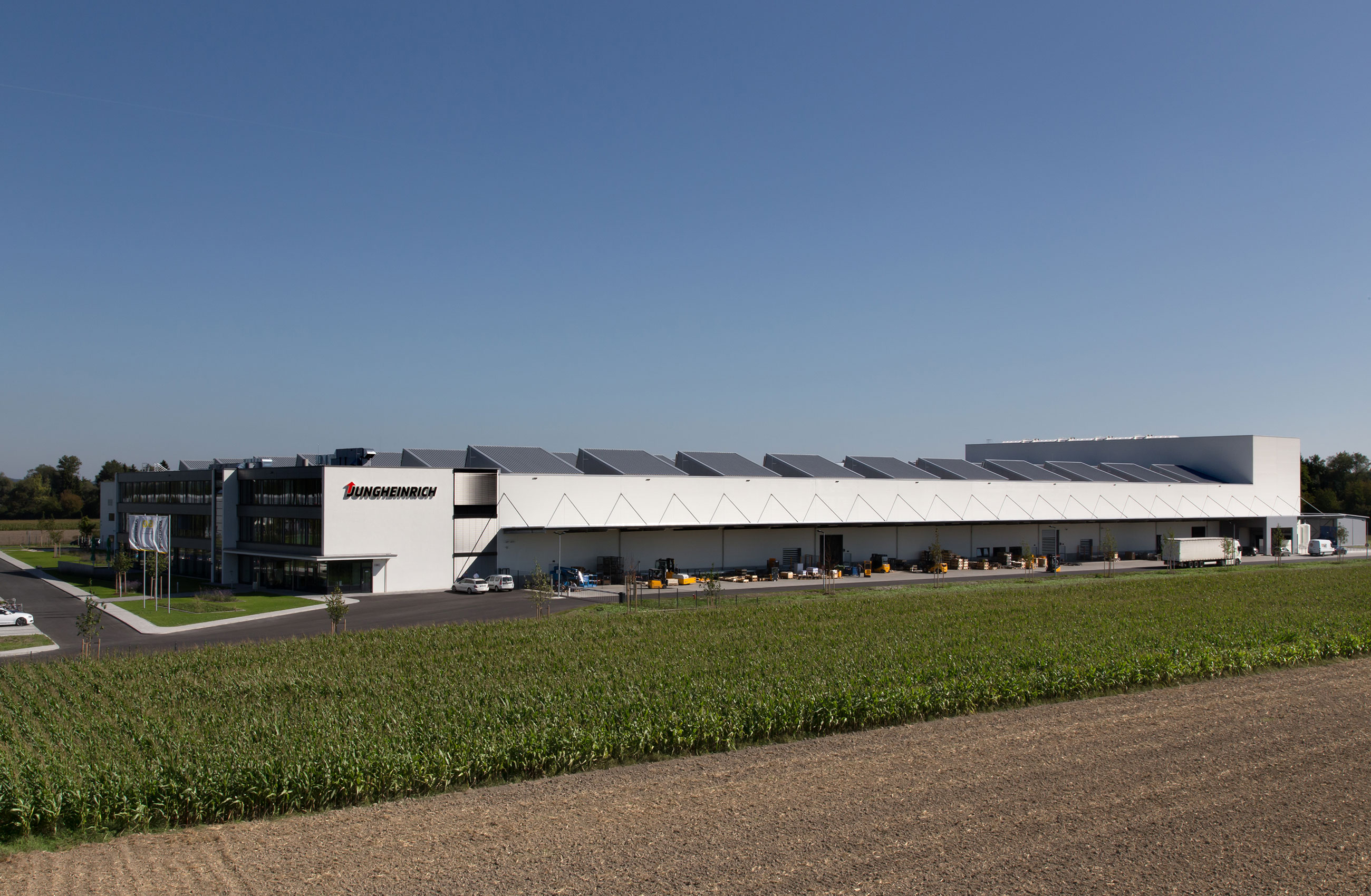
As part of the company expansion, a completely new factory building was built on a designated plot of land in the Degernpoint Ost industrial estate in Moosburg.
The new plant is used for manufacturing high-bay forklift trucks. The production facility is designed for independent operation. The requisite functional areas are divided into an administration building, prefabrication and final assembly, each with social rooms and master craftsmen’s offices, logistics and goods delivery, paint shop and shipping with recycling centre.
Typology
Status
Completed
Timeline
2008–2013
Gross floor area
28.700 m²
Service phases
1, 2, 3, 4, 5, 6, 7, 8, 9
Client
Jungheinrich Moosburg GmbH
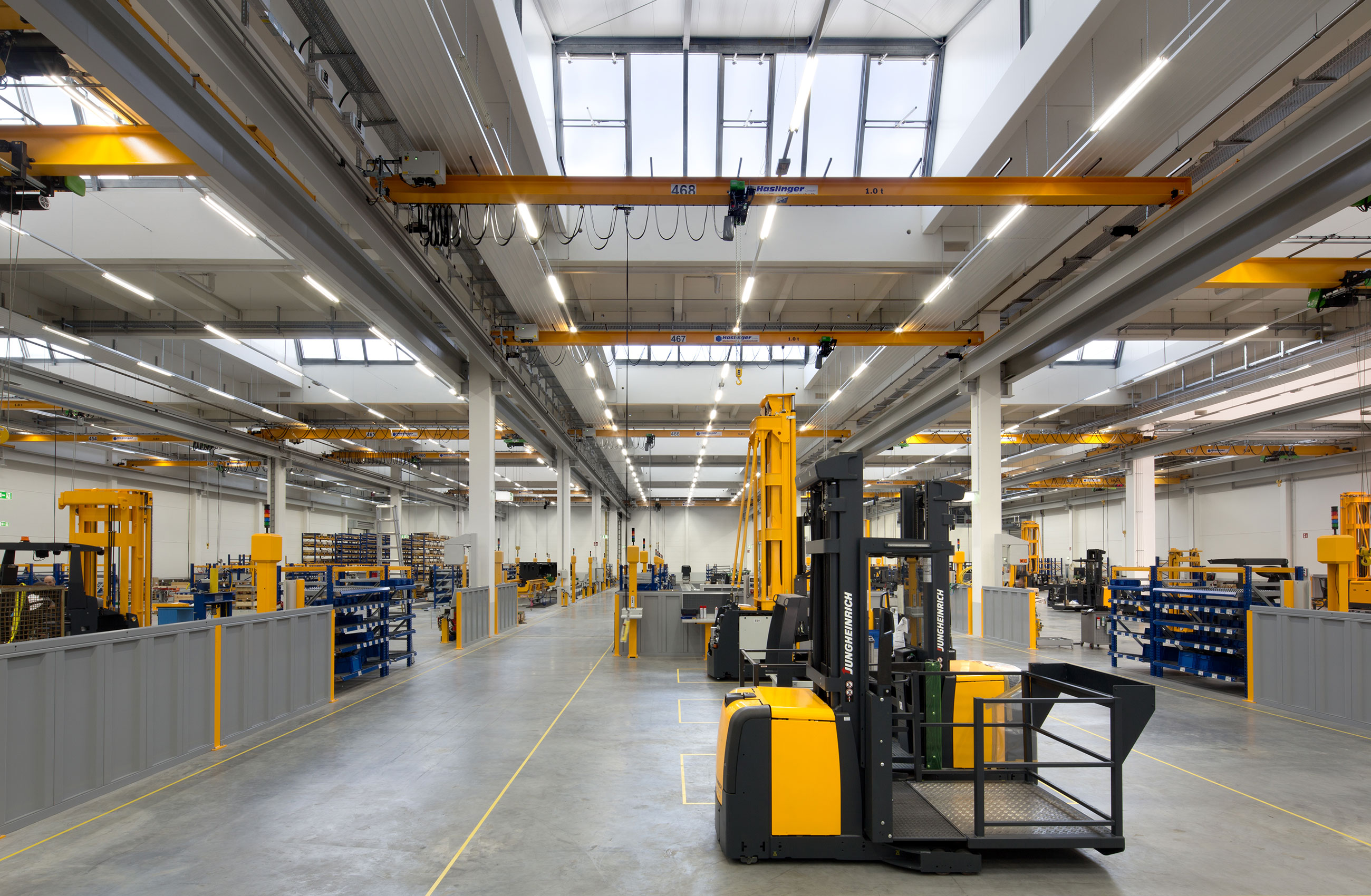
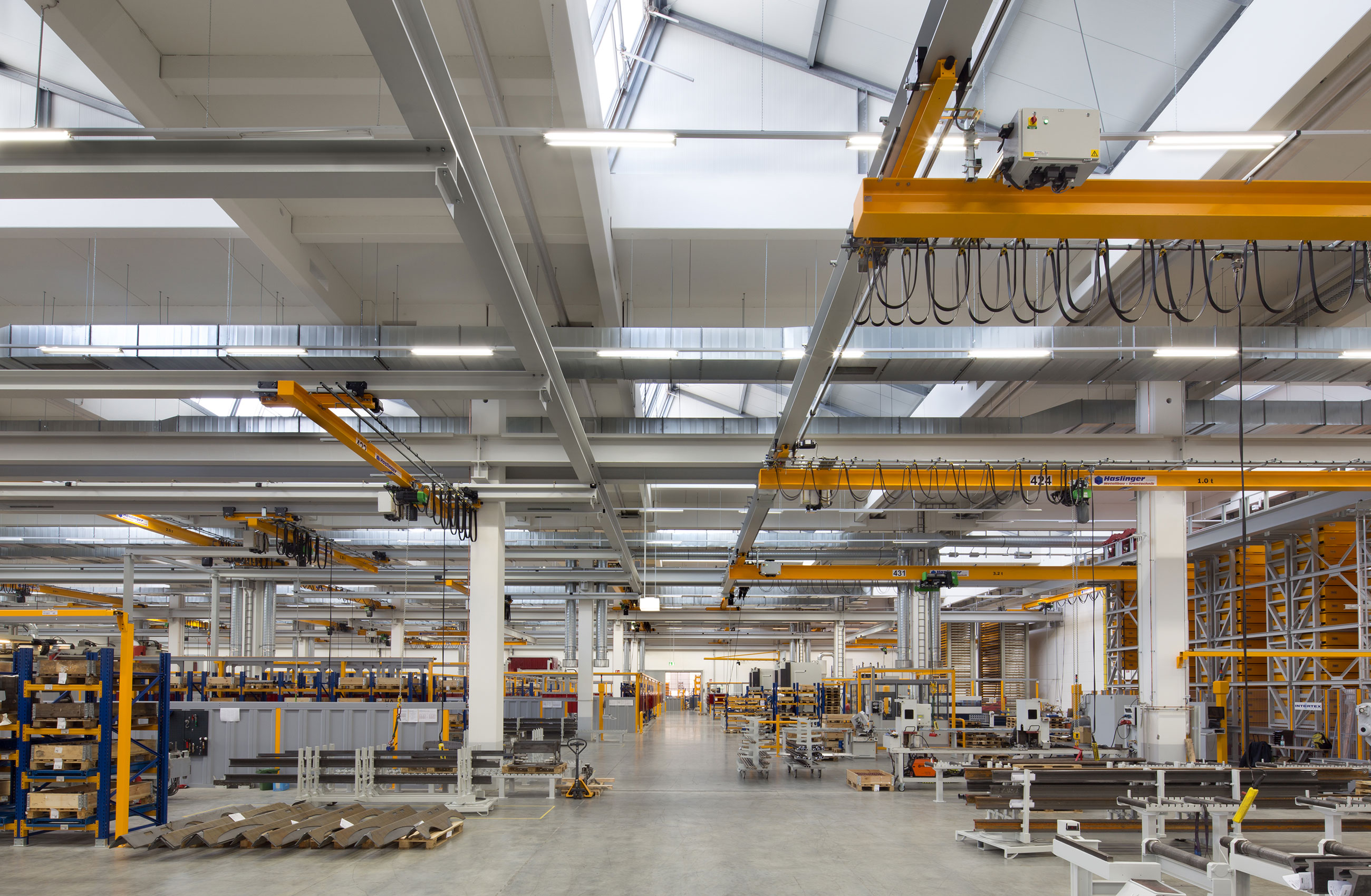
The building consists of three components: the upstream administration building, the factory hall and the shipping extension. There is no basement in the entire complex. Other subordinate, smaller components of the plant are the recycling centre, a central heating system and a transformer house.
The building consists of three components: the upstream administration building, the factory hall and the shipping extension. There is no basement in the entire complex. Other subordinate, smaller components of the plant are the recycling centre, a central heating system and a transformer house.
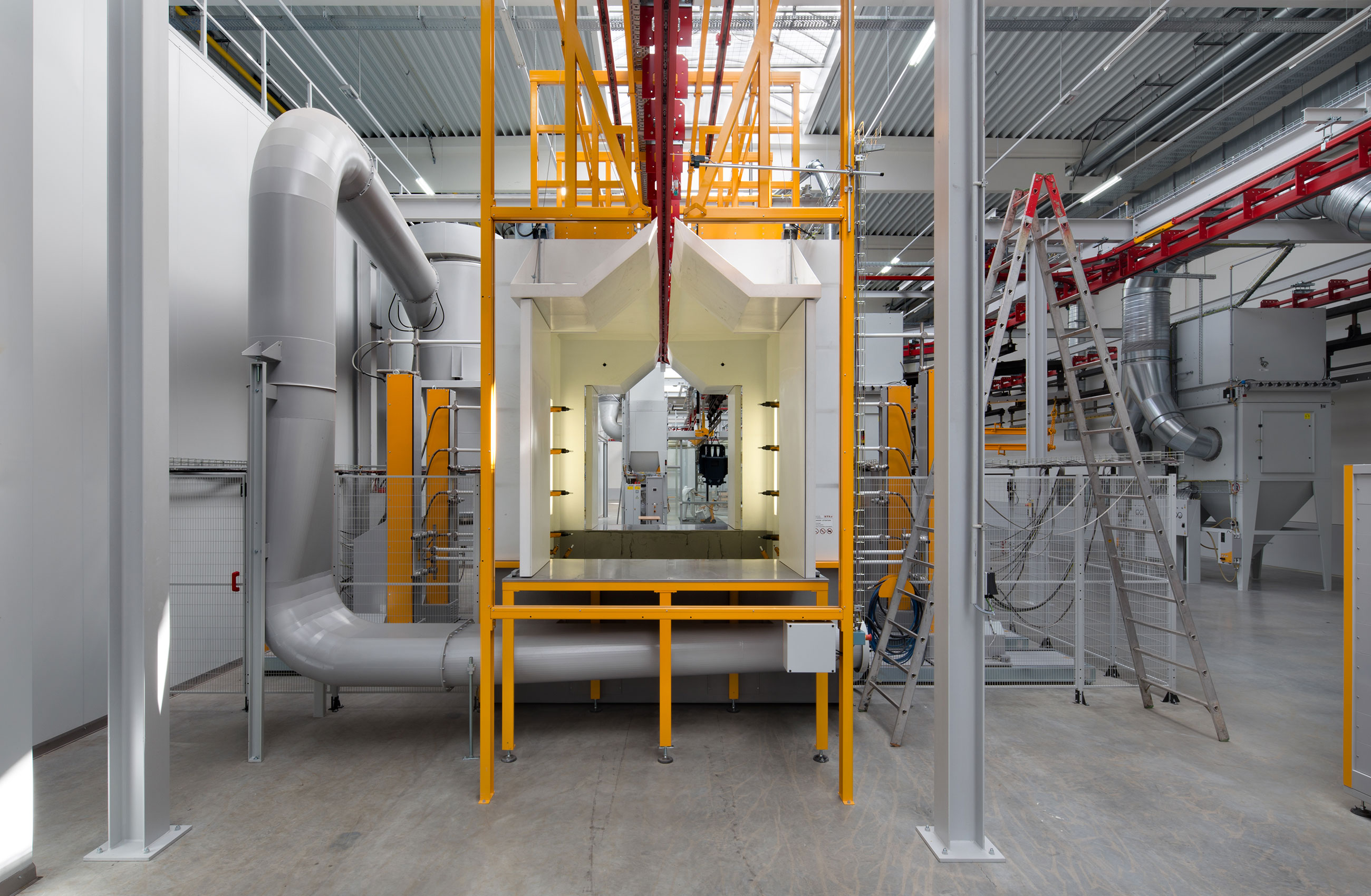
The engineering firm Hausladen produced the energy concept, which specifies, among other things, highly efficient heat recovery as well as heating and cooling from groundwater. The modular shed roof elements allow for the retrofitting of a photovoltaic system with simultaneous natural lighting of the production areas.
The engineering firm Hausladen produced the energy concept, which specifies, among other things, highly efficient heat recovery as well as heating and cooling from groundwater. The modular shed roof elements allow for the retrofitting of a photovoltaic system with simultaneous natural lighting of the production areas.
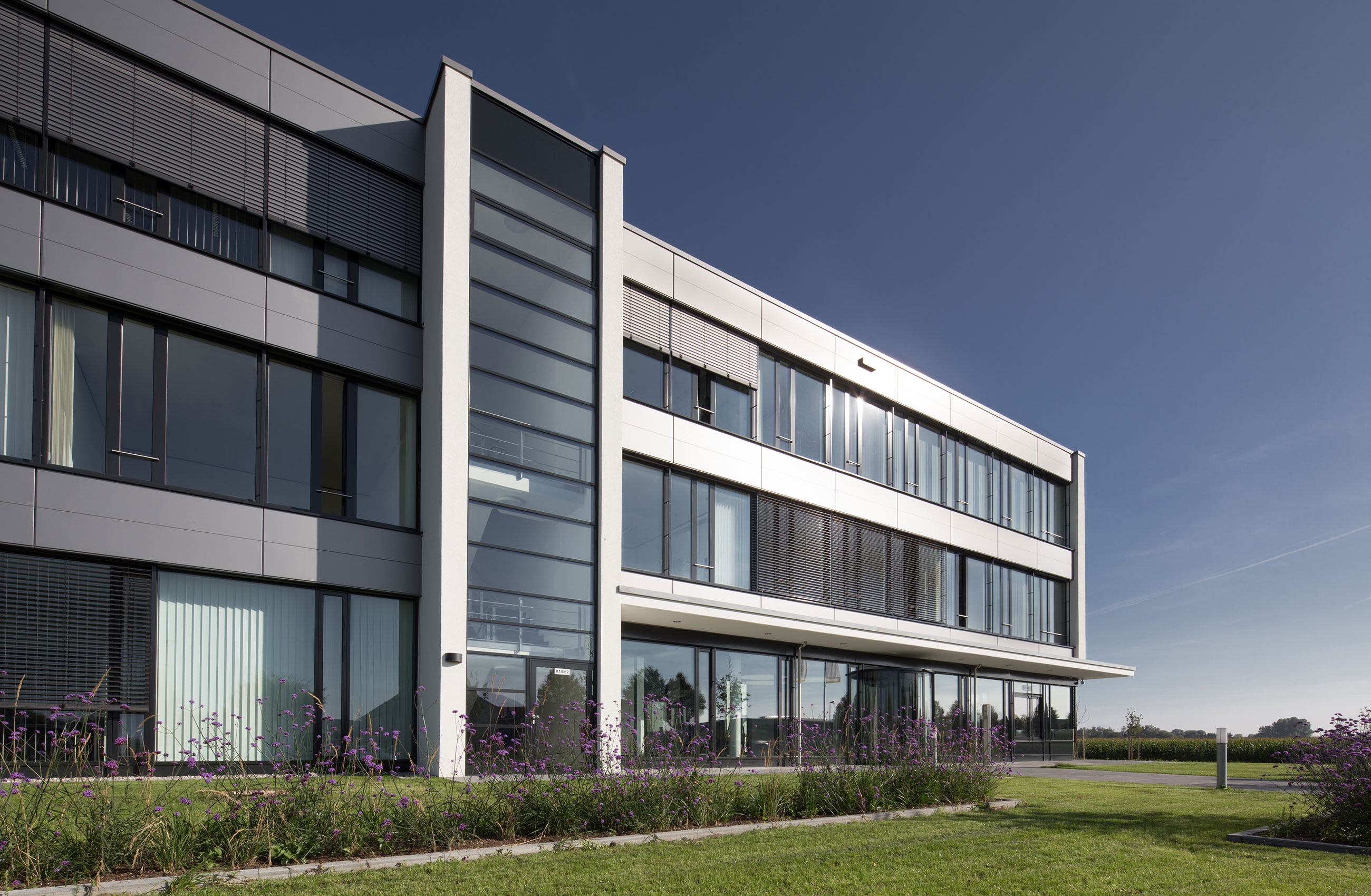
Typology
Status
Completed
Timeline
2008–2013
Gross floor area
28.700 m²
Service phases
1, 2, 3, 4, 5, 6, 7, 8, 9
Client
Jungheinrich Moosburg GmbH
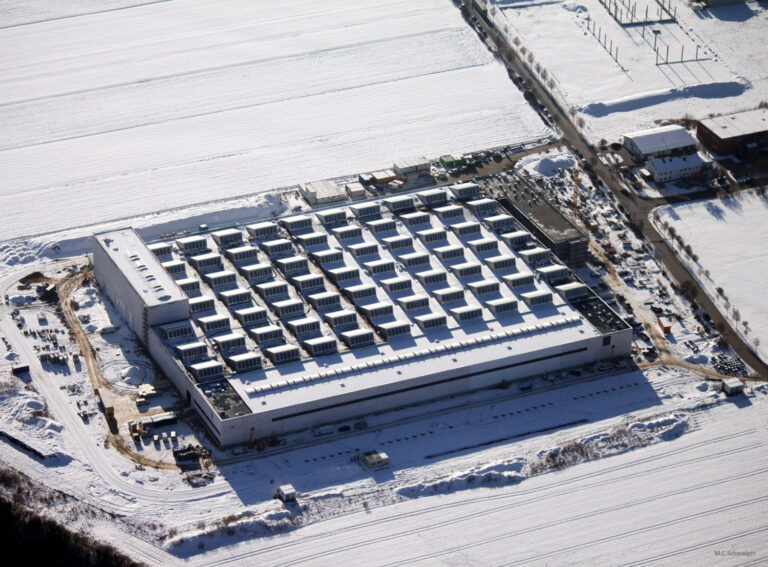
— Behind the Scenes
