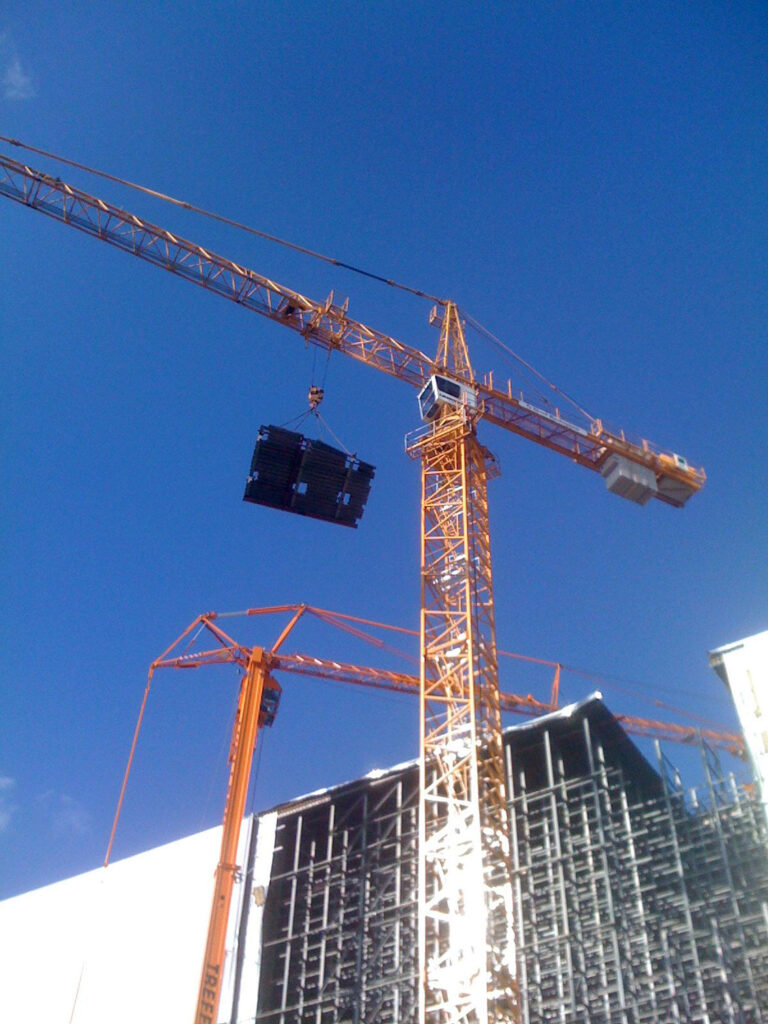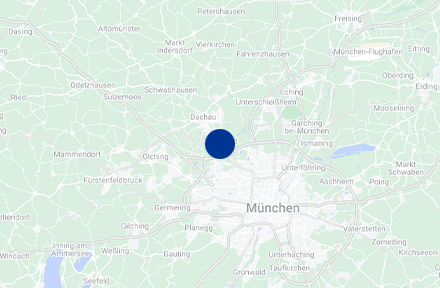MAN Production Hall 1, 2009
Warehouse A35 and Trailer Yard Canopy
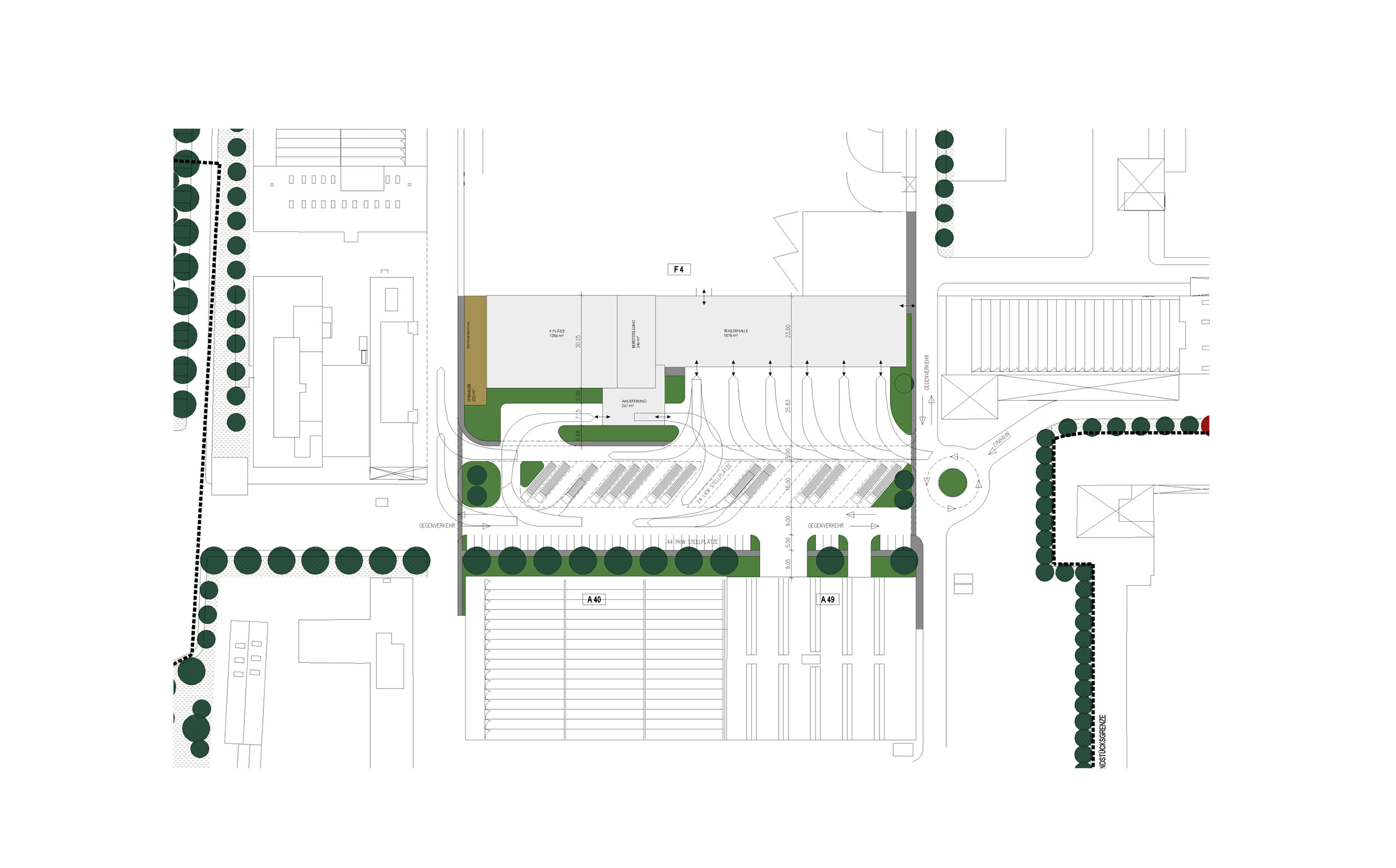
An additional warehouse for mechanical production was to be built at the MAN site in Munich’s Allach district. This extension to production hall 1 was to provide 4,029m2 of usable an area.
To the east of production hall 1, a canopy for the completed trailers was to have been built. This canopy was designed as a filigree steel structure reminiscent of two outstretched wings.
Both projects were initiated under a general planning framework agreement but were not subsequently carried out.
Category
Typology
Status
Not completed
Timeline
2008–2009
Gross floor area
11.500 m²
Service phases
1, 2, 3, 4
Client
MAN Nutzfahrzeuge AG
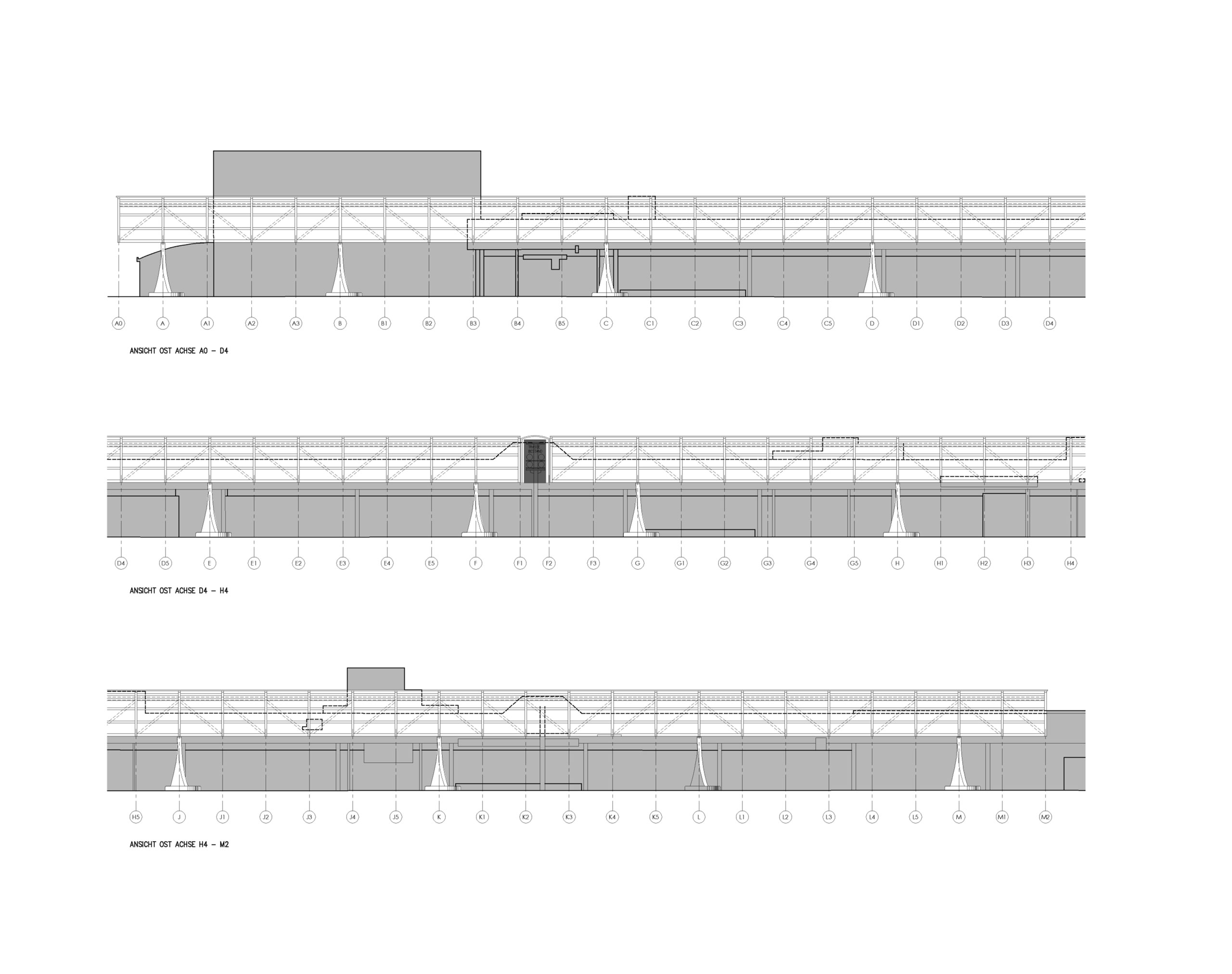
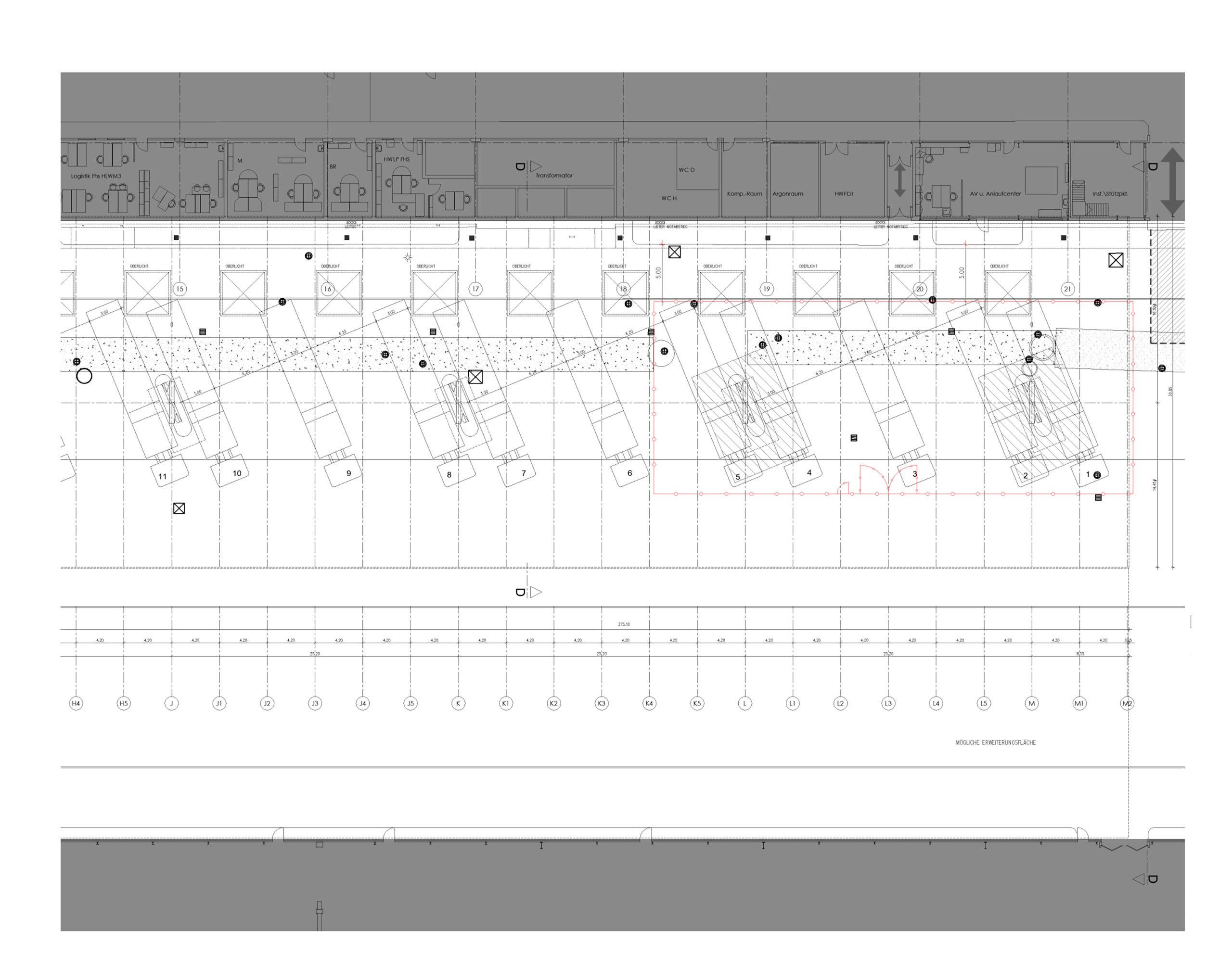
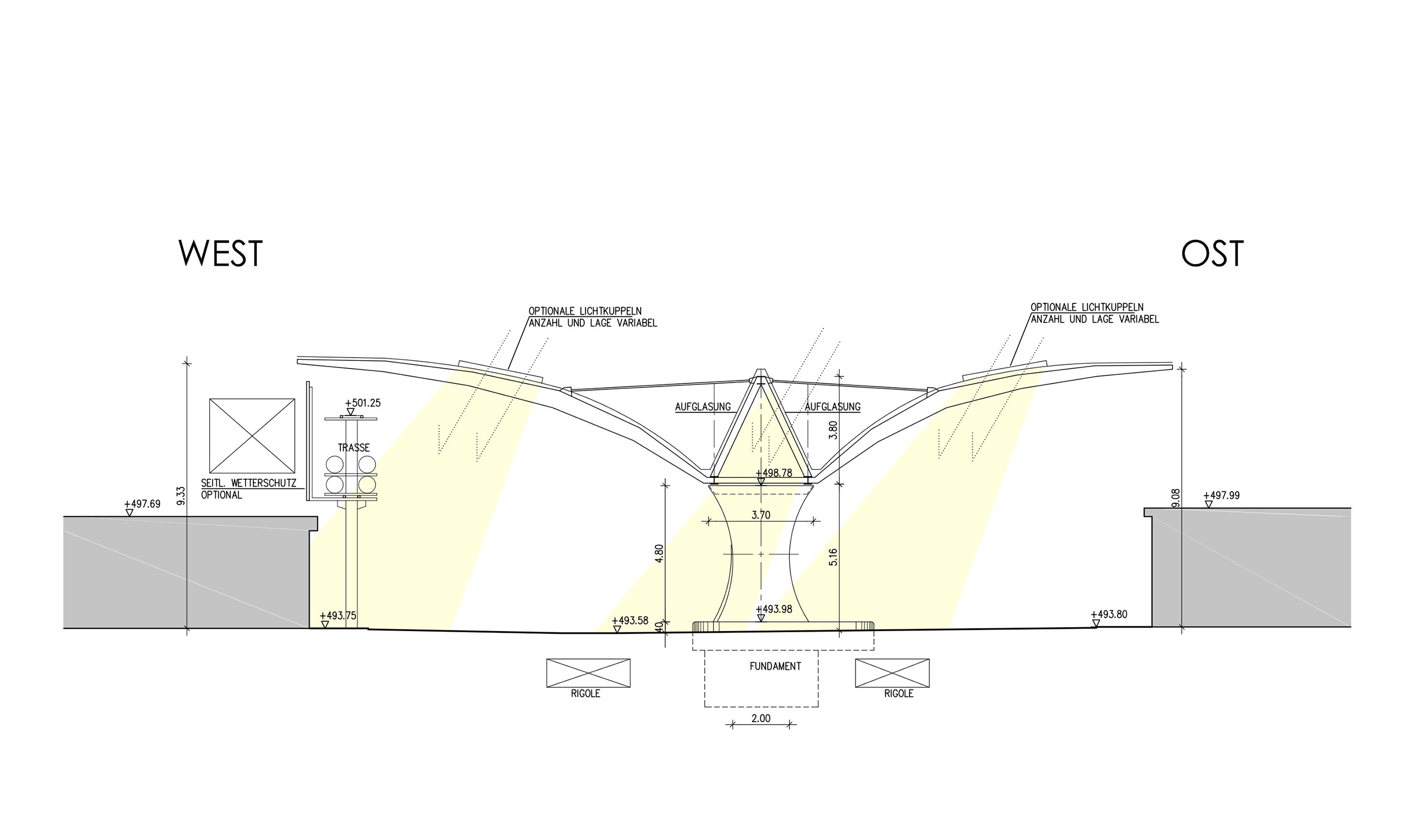
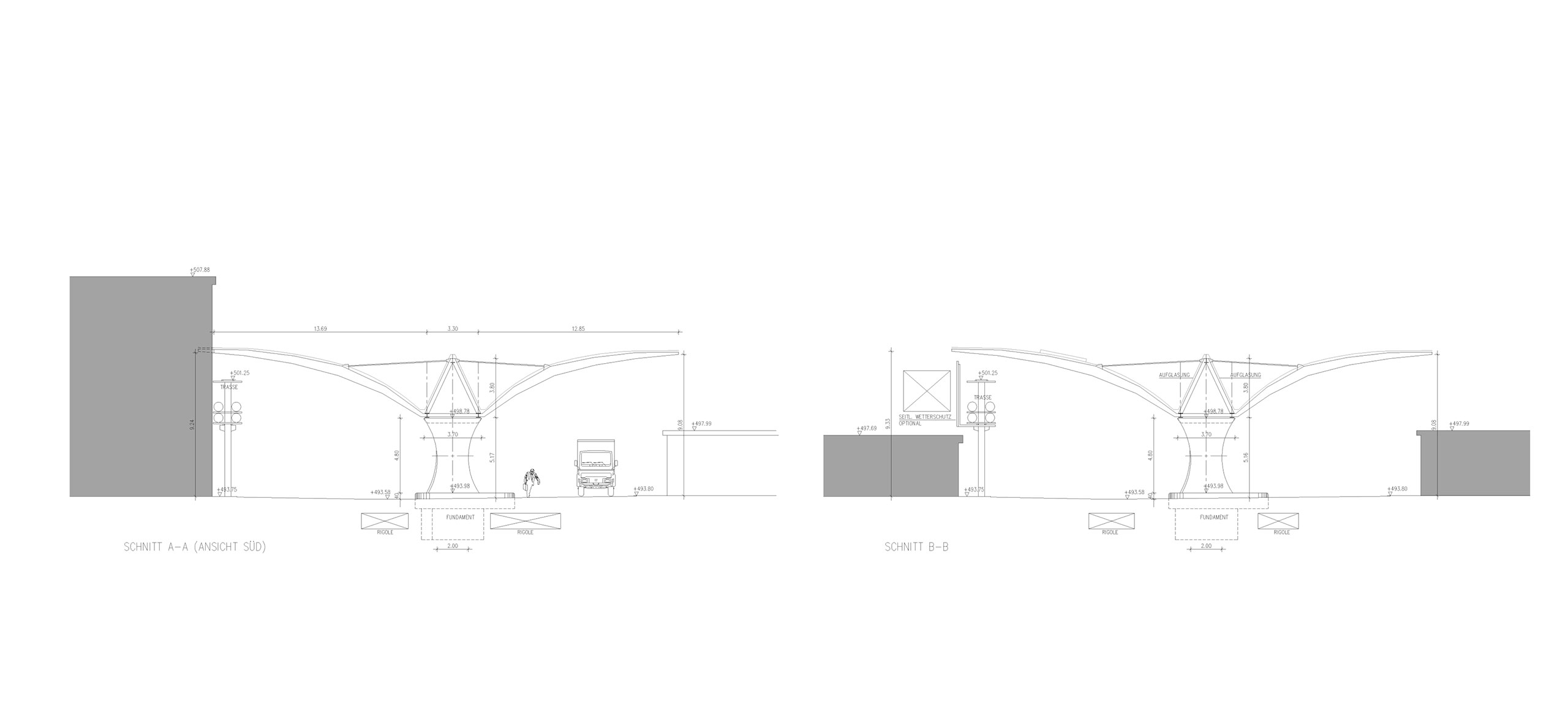
Category
Typology
Status
Not completed
Timeline
2008–2009
Gross floor area
11.500 m²
Service phases
1, 2, 3, 4
Client
MAN Nutzfahrzeuge AG
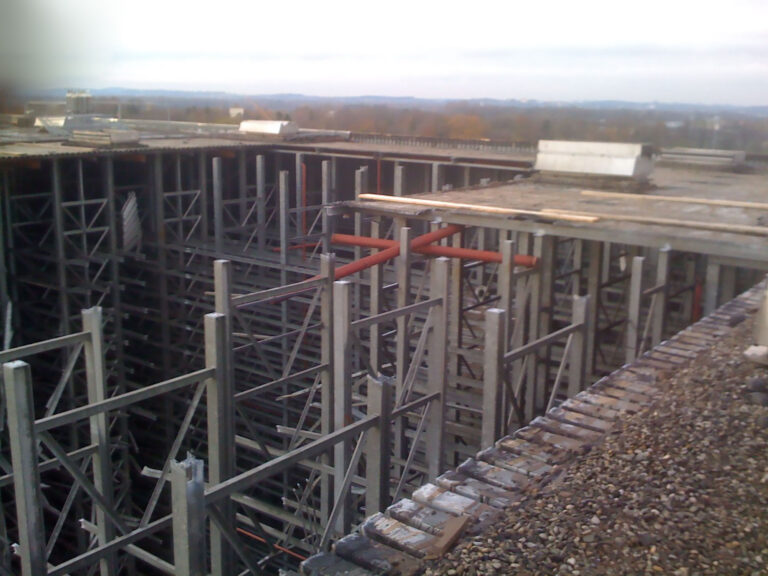
— Behind the Scenes
