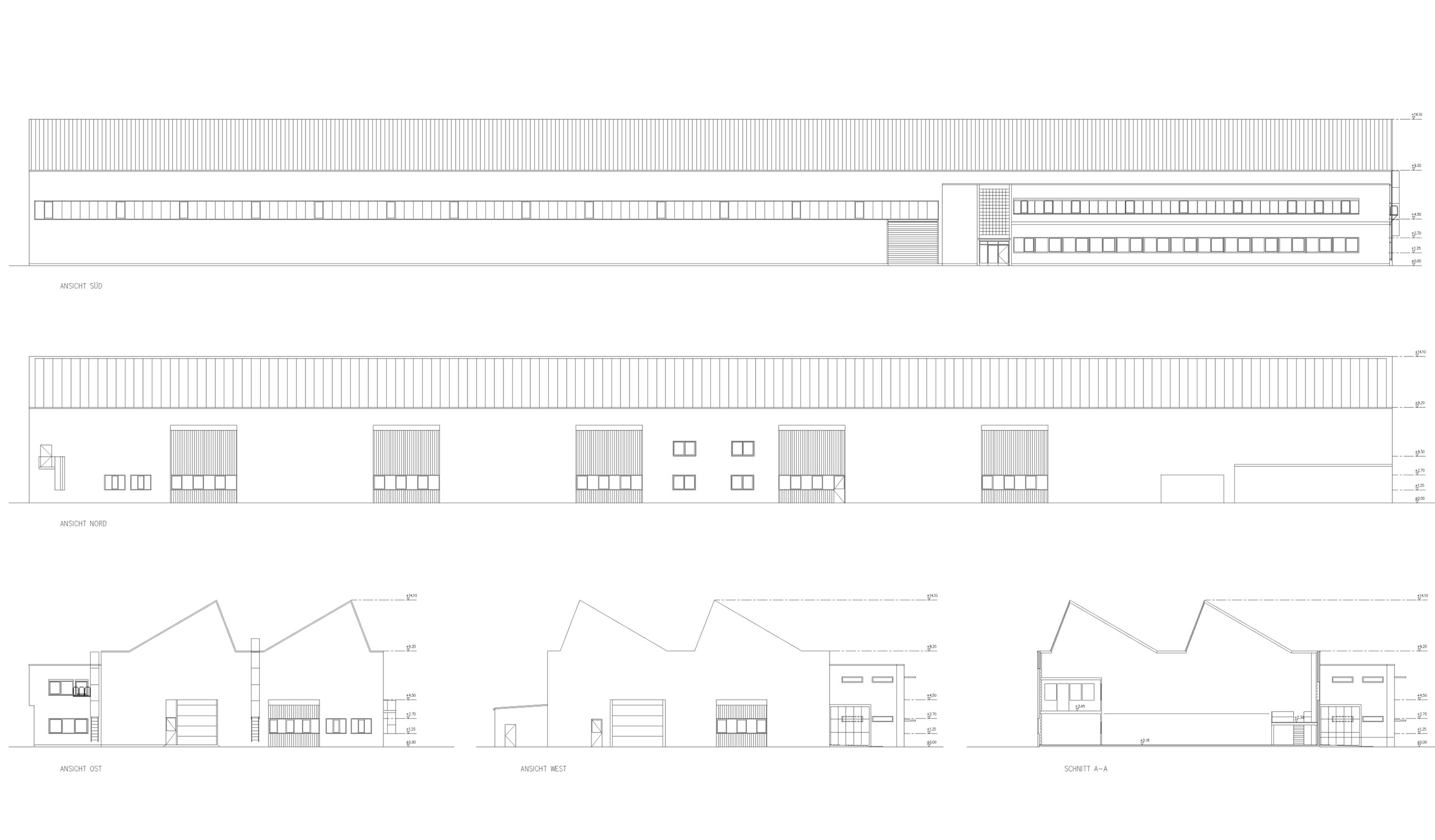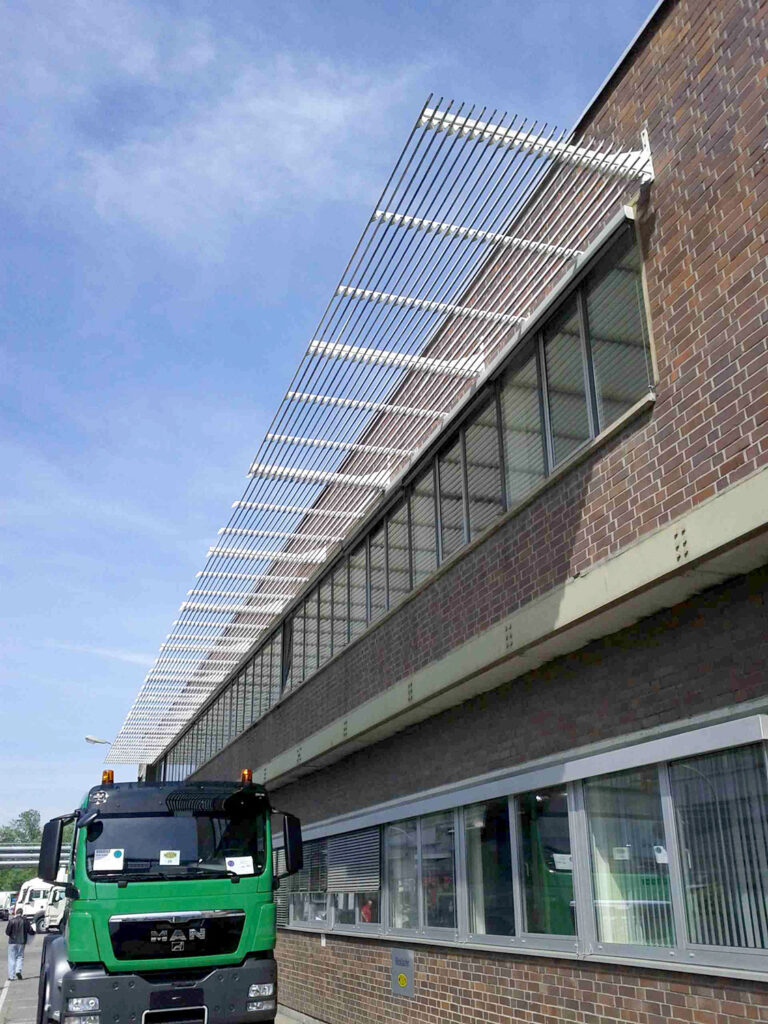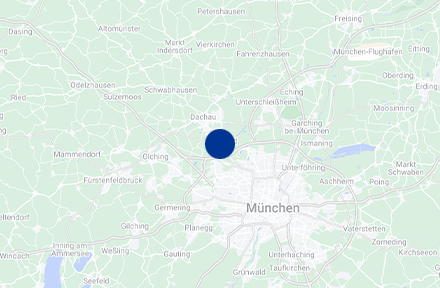MAN A22, 2011
Conversion and Retrofitting of Fire Protection

Additional rooms were to be created in Hall A22 at the MAN site in Munich’s Allach district. Inside the northern, western and southern outer walls, several offices, meeting rooms and changing rooms were created. Furthermore, room boxes were set up in the northeast of the building that are used for material testing. A sprinkler control panel was docked onto the north façade. In the course of these structural measures, fire protection was upgraded throughout the building.
These and other measures were carried out within the framework of a general planning framework agreement.
Category
Typology
Status
Completed
Timeline
2010–2011
Gross floor area
460 m²
Service phases
1, 2, 3, 4, 5, 6, 7, 8, 9
Client
MAN Nutzfahrzeuge AG
Category
Typology
Status
Completed
Timeline
2010–2011
Gross floor area
460 m²
Service phases
1, 2, 3, 4, 5, 6, 7, 8, 9
Client
MAN Nutzfahrzeuge AG

— Behind the Scenes
