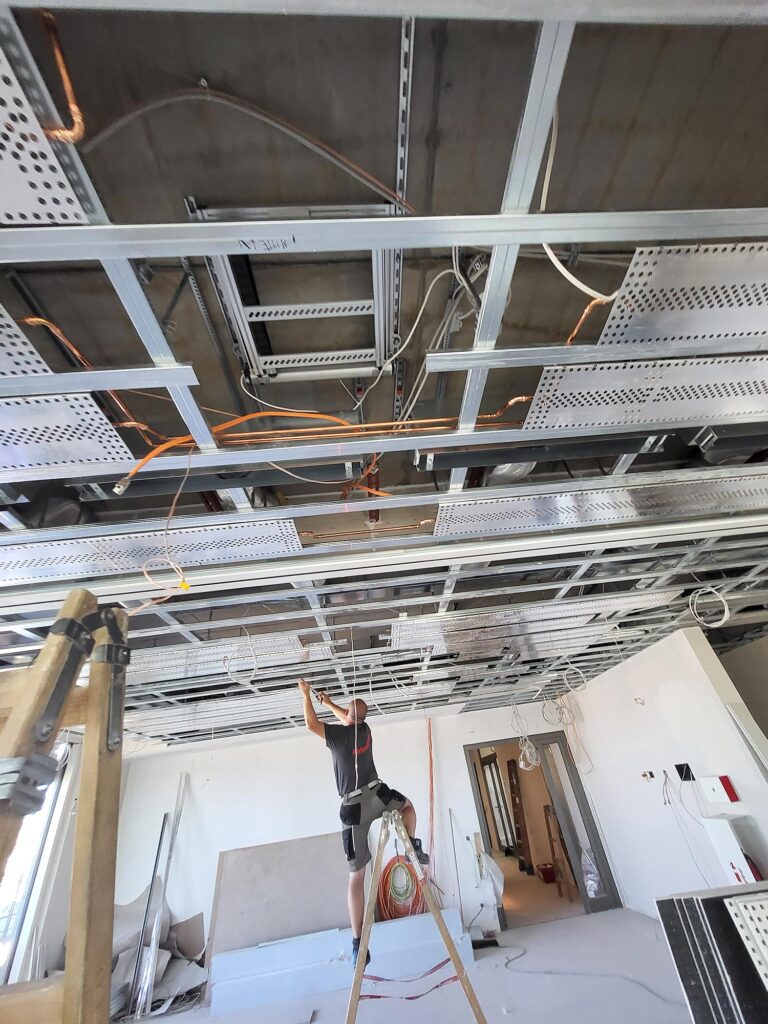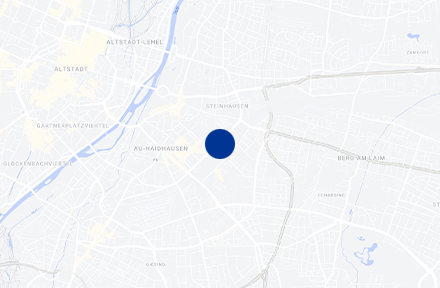Orleansplatz 9, 2023
Administration Building Extension
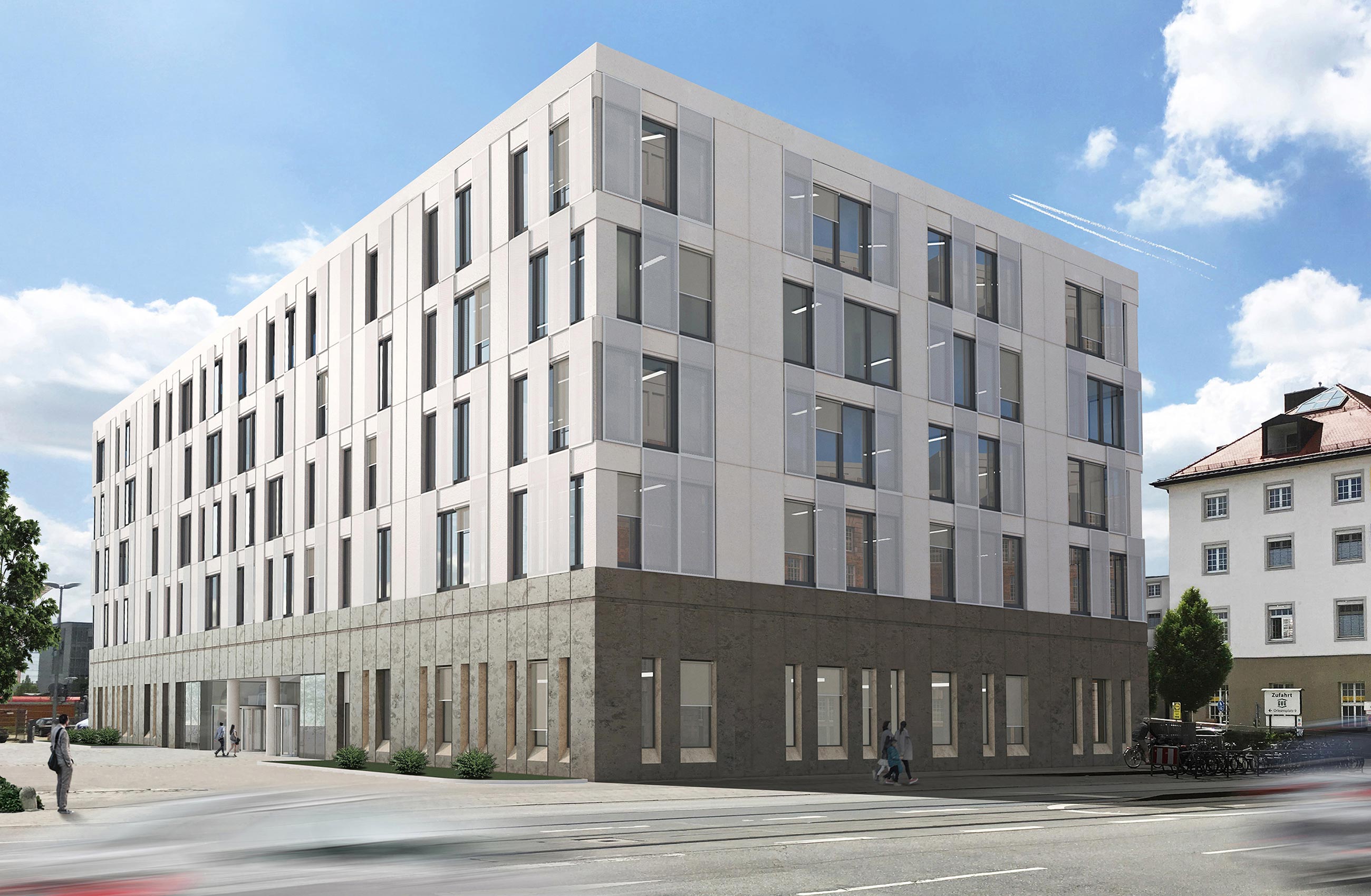
The extension of the headquarters of the Munich-based GVG Grundstücks- und Verwaltungsgesellschaft mbH, which also includes the control centre of the Munich S-Bahn, is directly adjacent to the Ostbahnhof and Haidhausen’s French Quarter. The plinth made of Wachenzell dolomite and the rest of the façade in Kehlheimer Auerkalk make reference to the adjacent, former post office building, which served as the basis for completing the urban ensemble of the Ostbahnhof district in the direction of Haidenauplatz.
The new building at Orleansstrasse 56 is an office and administration building with five full storeys and a basement with underground rooms, but no parking spaces. The new U-shaped building is connected to the existing building at Orleansplatz 9 that is currently used by GVG, and also connects to it on the ground floor up to the 3rd floor. The 4th floor is L-shaped to make space for a roof terrace on top of the southwestern part of the building. The main entrance is located in the middle of the long side of the building.
Category
Typology
Status
Completed
Timeline
2018–2020
Gross floor area
7.400 m²
Service phases
2, 3, 4, 5, 6, 7, 8, 9
Client
GVG Grundstücks- und Verwaltungsgesellschaft mbH
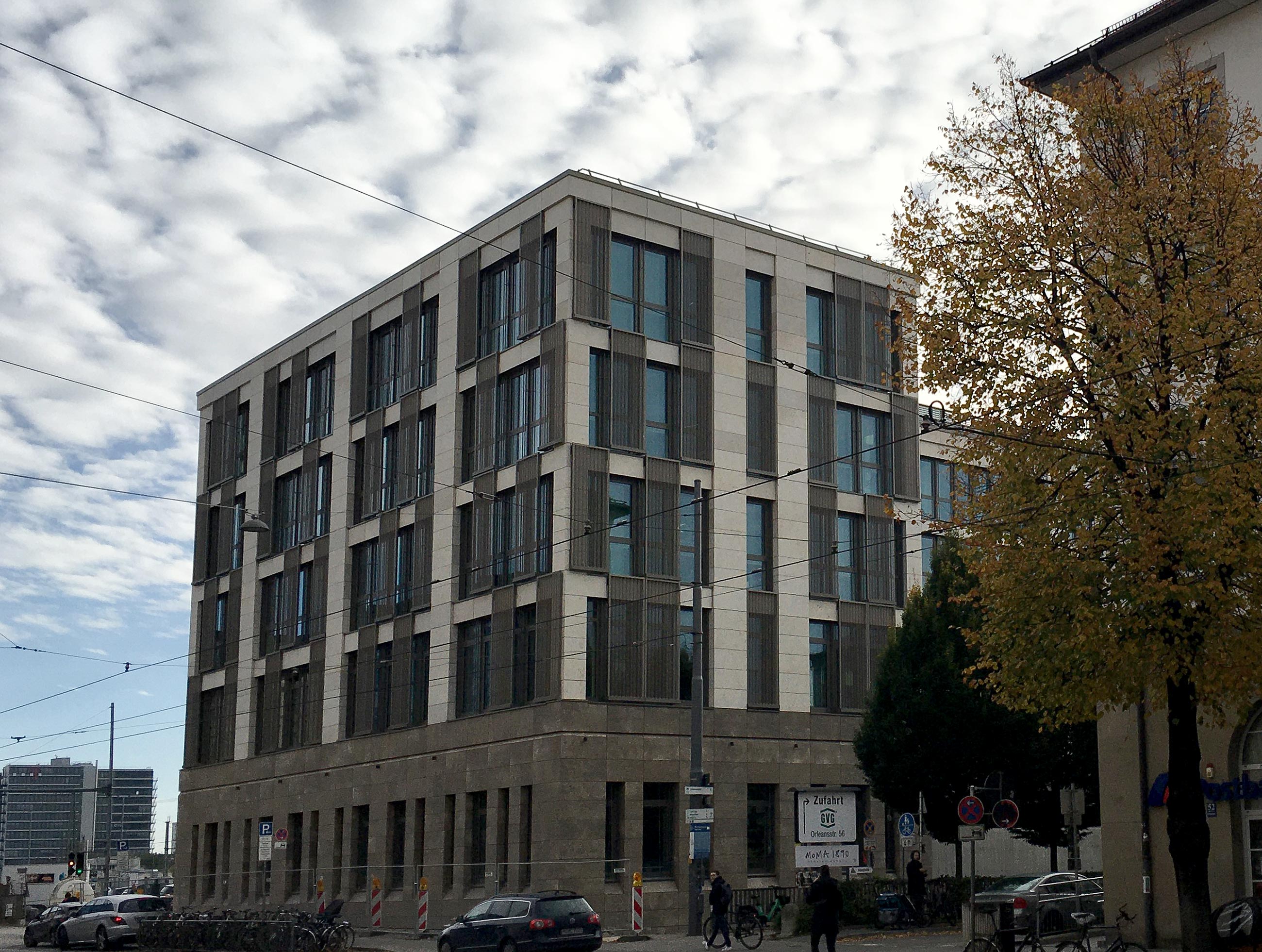
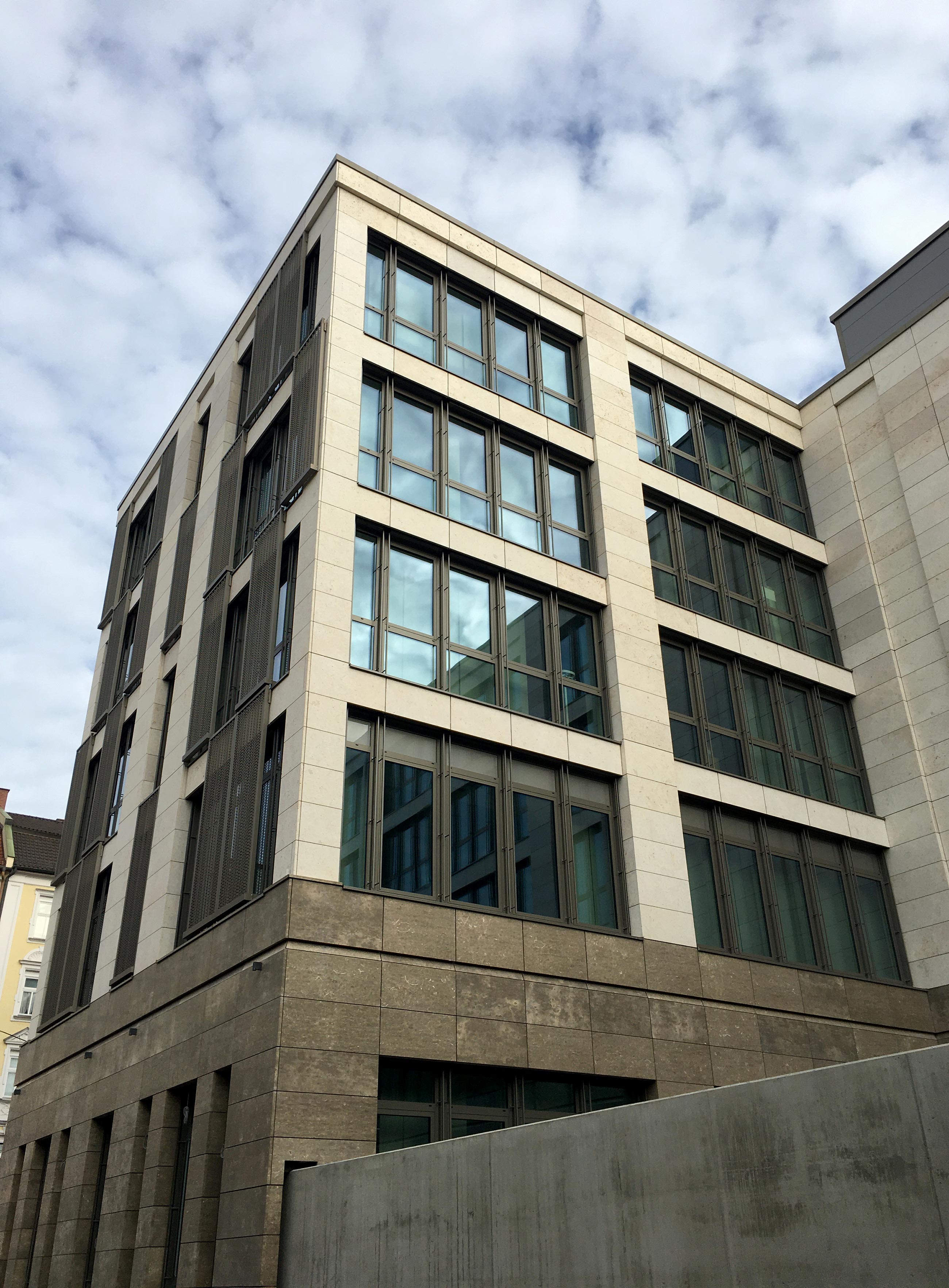
In the basement, the new building connects to an information hub of Deutsche Bahn, the so-called ‘Basaknoten’. A reinforced concrete ceiling was erected above this part of the project to absorb the loads of the courtyard above the new building. In addition to the planning of the extension, ABH was also involved in the conversion of the existing building.
In the basement, the new building connects to an information hub of Deutsche Bahn, the so-called ‘Basaknoten’. A reinforced concrete ceiling was erected above this part of the project to absorb the loads of the courtyard above the new building. In addition to the planning of the extension, ABH was also involved in the conversion of the existing building.
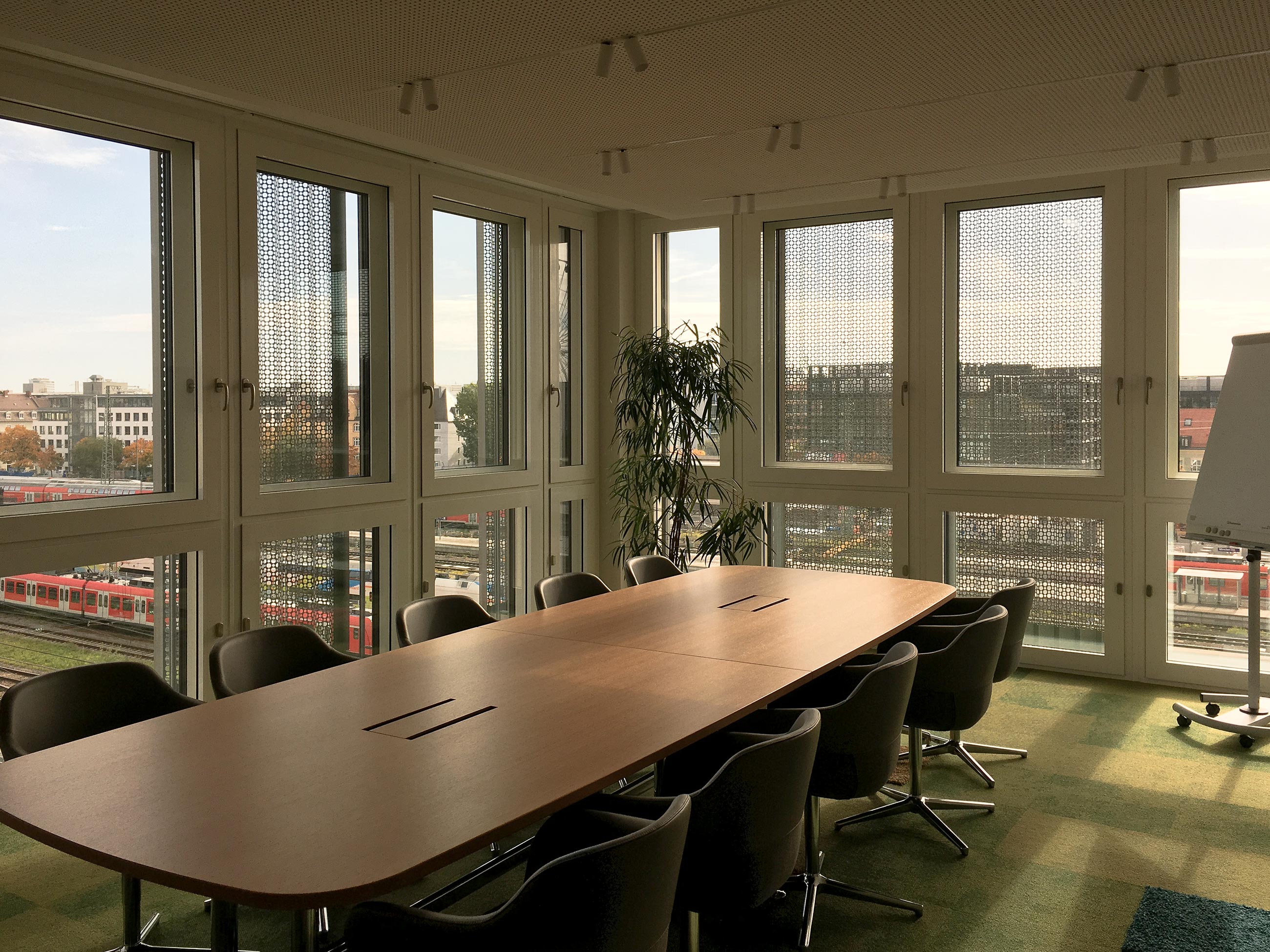
Typology
Status
Completed
Timeline
2018–2020
Gross floor area
7.400 m²
Service phases
2, 3, 4, 5, 6, 7, 8, 9
Client
GVG Grundstücks- und Verwaltungsgesellschaft mbH
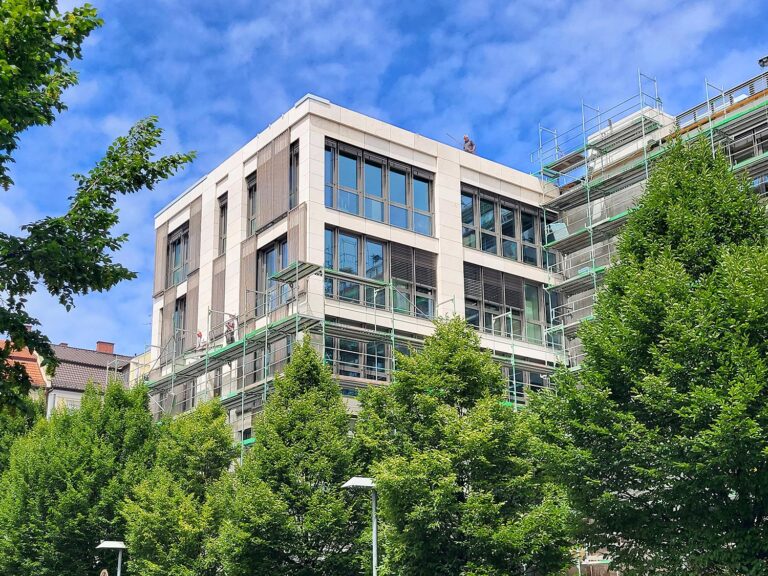
— Behind the Scenes
